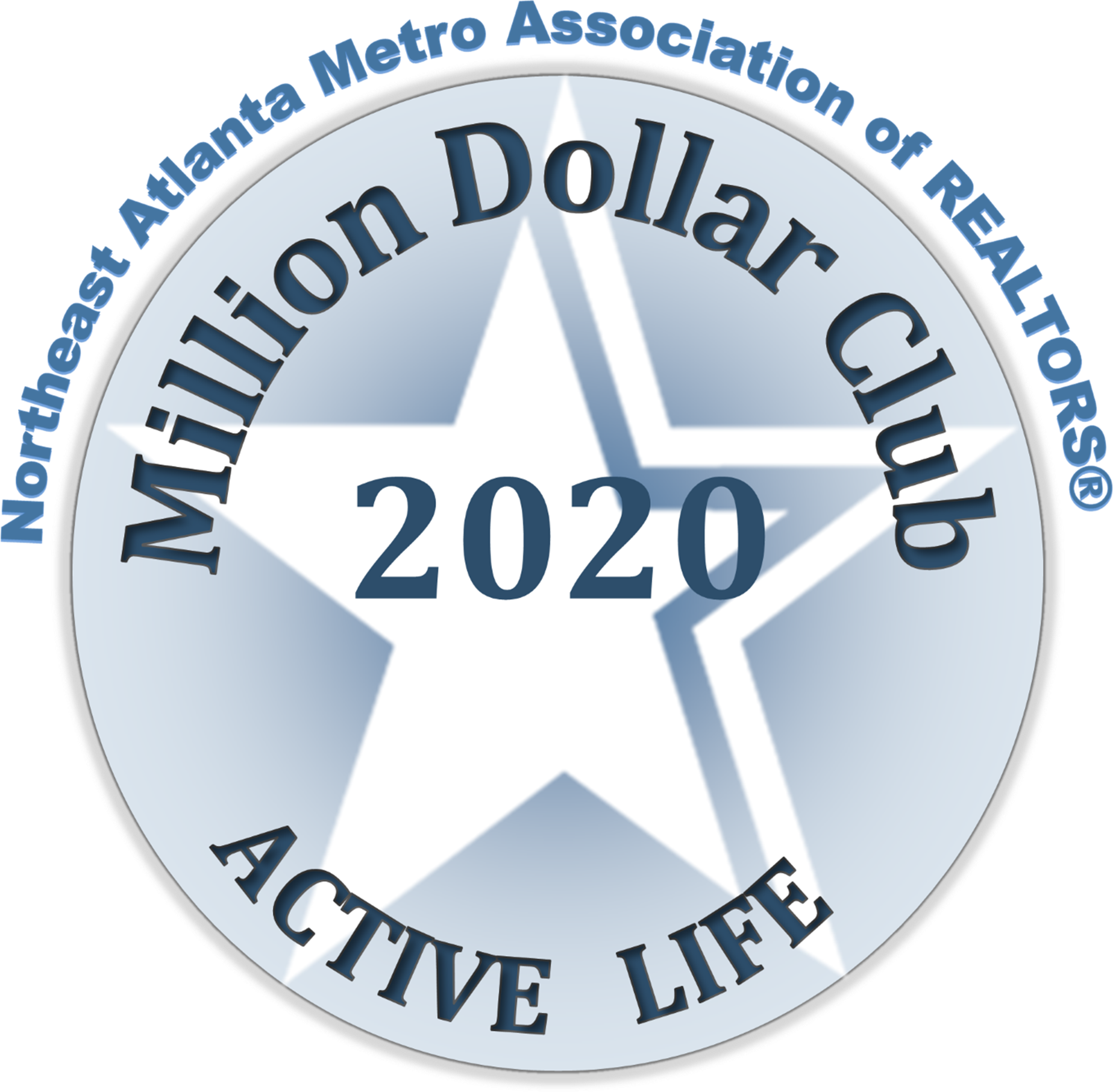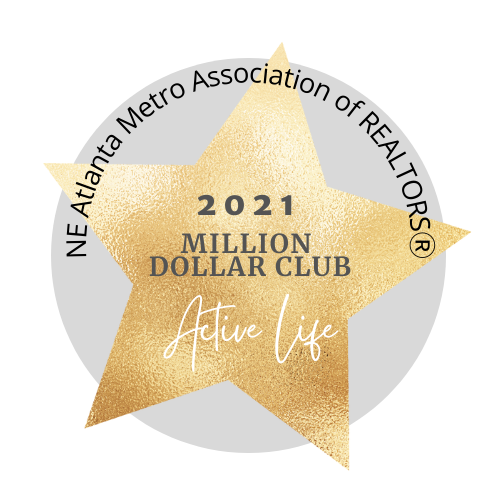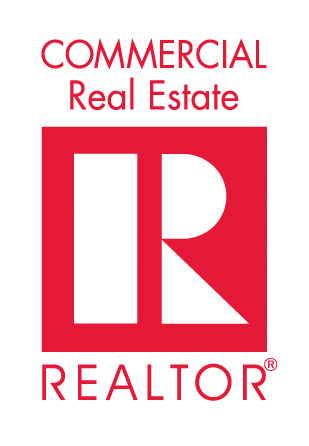


Listing Courtesy of:  FMLS / Coldwell Banker Realty / Jaklynn "Jackie" Turner - Contact: 770-623-1900
FMLS / Coldwell Banker Realty / Jaklynn "Jackie" Turner - Contact: 770-623-1900
 FMLS / Coldwell Banker Realty / Jaklynn "Jackie" Turner - Contact: 770-623-1900
FMLS / Coldwell Banker Realty / Jaklynn "Jackie" Turner - Contact: 770-623-1900 376 Eagle Tiff Drive Sugar Hill, GA 30518
Active (1 Days)
$399,999
Description
MLS #:
7546784
7546784
Taxes
$4,377(2024)
$4,377(2024)
Lot Size
871 SQFT
871 SQFT
Type
Townhouse
Townhouse
Year Built
2006
2006
Style
Modern
Modern
Views
Neighborhood
Neighborhood
County
Gwinnett County
Gwinnett County
Community
Fairview Park
Fairview Park
Listed By
Jaklynn "Jackie" Turner, Coldwell Banker Realty, Contact: 770-623-1900
Source
FMLS
Last checked Apr 3 2025 at 10:34 AM EDT
FMLS
Last checked Apr 3 2025 at 10:34 AM EDT
Bathroom Details
- Full Bathrooms: 3
Interior Features
- Dishwasher
- Disposal
- Cathedral Ceiling(s)
- Laundry: Laundry Closet
- Laundry: Electric Dryer Hookup
Kitchen
- Pantry
- Wine Rack
- Cabinets White
- Other Surface Counters
- Stone Counters
- Eat-In Kitchen
Subdivision
- Fairview Park
Lot Information
- Private
- Other
Property Features
- Fireplace: 1
- Fireplace: Family Room
- Fireplace: Gas Starter
- Foundation: Slab
Heating and Cooling
- Central
- Forced Air
- Natural Gas
- Ceiling Fan(s)
- Central Air
- Energy Star Qualified Equipment
Pool Information
- In Ground
Homeowners Association Information
- Dues: $220/Monthly
Flooring
- Luxury Vinyl
Exterior Features
- Roof: Shingle
Utility Information
- Utilities: Cable Available
- Sewer: Public Sewer
- Energy: None, Appliances
School Information
- Elementary School: White Oak - Gwinnett
- Middle School: Lanier
- High School: Lanier
Parking
- Drive Under Main Level
- Driveway
- Garage
- Garage Faces Front
Additional Information: Johns Creek Duluth | 770-623-1900
Location
Disclaimer:  Listings identified with the FMLS IDX logo come from FMLS and are held by brokerage firms other than the owner of this website. The listing brokerage is identified in any listing details. Information is deemed reliable but is not guaranteed. If you believe any FMLS listing contains material that infringes your copyrighted work please click here review our DMCA policy and learn how to submit a takedown request. © 2025 First Multiple Listing Service, Inc. Last Updated: 4/3/25 03:34
Listings identified with the FMLS IDX logo come from FMLS and are held by brokerage firms other than the owner of this website. The listing brokerage is identified in any listing details. Information is deemed reliable but is not guaranteed. If you believe any FMLS listing contains material that infringes your copyrighted work please click here review our DMCA policy and learn how to submit a takedown request. © 2025 First Multiple Listing Service, Inc. Last Updated: 4/3/25 03:34
 Listings identified with the FMLS IDX logo come from FMLS and are held by brokerage firms other than the owner of this website. The listing brokerage is identified in any listing details. Information is deemed reliable but is not guaranteed. If you believe any FMLS listing contains material that infringes your copyrighted work please click here review our DMCA policy and learn how to submit a takedown request. © 2025 First Multiple Listing Service, Inc. Last Updated: 4/3/25 03:34
Listings identified with the FMLS IDX logo come from FMLS and are held by brokerage firms other than the owner of this website. The listing brokerage is identified in any listing details. Information is deemed reliable but is not guaranteed. If you believe any FMLS listing contains material that infringes your copyrighted work please click here review our DMCA policy and learn how to submit a takedown request. © 2025 First Multiple Listing Service, Inc. Last Updated: 4/3/25 03:34










This well maintained property boasts of having new upgrades throughout. Recent upgrades showcase a NEW Roof, NEW Gutters Guards (Installed on all gutters), a 50 gal thermal expansion water heater, NEWER Goodman A/C and furnace, NEWER main floor LVP flooring throughout on all three levels of the home, a wine cooler as well as granite countertops in the kitchen. Enjoy NEWER Custom Closets in the Master and Spare Bedroom, NEW Countertops, Sinks and Faucets in a NEWLY remolded Master Bathroom. Enjoy as you relax and appreciate a warm wooded scenery on your back deck. Or, take a walk to the subdivisions private pool or tennis courts. Next, diminish your stress as you enjoy this SUNNY and BRIGHT home with front side and back BAY windows. This UNIQUE townhome is a rare find. May you sincerely appreciate a combination of comfort, privacy and convenience.