


Listing Courtesy of:  FMLS / Coldwell Banker Realty / Tianna Bailey - Contact: 404-262-1234
FMLS / Coldwell Banker Realty / Tianna Bailey - Contact: 404-262-1234
 FMLS / Coldwell Banker Realty / Tianna Bailey - Contact: 404-262-1234
FMLS / Coldwell Banker Realty / Tianna Bailey - Contact: 404-262-1234 3677 Trillium Forest Drive Snellville, GA 30039
Active (172 Days)
$429,999 (USD)
Description
MLS #:
7640799
7640799
Taxes
$4,998(2024)
$4,998(2024)
Lot Size
8,712 SQFT
8,712 SQFT
Type
Single-Family Home
Single-Family Home
Year Built
2014
2014
Style
Traditional
Traditional
Views
Pool
Pool
County
Gwinnett County
Gwinnett County
Community
Trillum Forest
Trillum Forest
Listed By
Tianna Bailey, Coldwell Banker Realty, Contact: 404-262-1234
Source
FMLS
Last checked Dec 20 2025 at 10:55 AM EST
FMLS
Last checked Dec 20 2025 at 10:55 AM EST
Bathroom Details
- Full Bathrooms: 3
Interior Features
- Entrance Foyer
- Walk-In Closet(s)
- High Ceilings 9 Ft Main
- High Speed Internet
- Double Vanity
- His and Hers Closets
- Tray Ceiling(s)
- Smart Home
- Dishwasher
- Gas Range
- Microwave
- Refrigerator
- Gas Water Heater
- Gas Cooktop
- Gas Oven
- Coffered Ceiling(s)
- Range Hood
- Laundry: Laundry Room
- Laundry: Upper Level
- Windows: Insulated Windows
- Windows: Double Pane Windows
- Laundry: In Hall
- Windows: Bay Window(s)
- Sound System
- Recessed Lighting
Kitchen
- Breakfast Bar
- Pantry
- Eat-In Kitchen
- Stone Counters
- View to Family Room
- Kitchen Island
- Pantry Walk-In
Subdivision
- Trillum Forest
Lot Information
- Level
- Cul-De-Sac
- Corner Lot
- Front Yard
- Back Yard
- Sprinklers In Front
Property Features
- Fireplace: Factory Built
- Fireplace: 1
- Fireplace: Family Room
- Fireplace: Electric
- Fireplace: Fire Pit
- Foundation: Slab
Heating and Cooling
- Forced Air
- Central
- Ceiling Fan(s)
- Central Air
- Electric
Pool Information
- Fenced
Homeowners Association Information
- Dues: $500/Annually
Flooring
- Carpet
- Laminate
Exterior Features
- Roof: Shingle
Utility Information
- Utilities: Cable Available, Electricity Available, Phone Available, Underground Utilities, Water Available, Natural Gas Available, Sewer Available
- Sewer: Public Sewer
- Energy: None
School Information
- Elementary School: Partee
- Middle School: Shiloh
- High School: Shiloh
Parking
- Driveway
- Garage
Listing Price History
Date
Event
Price
% Change
$ (+/-)
Dec 10, 2025
Price Changed
$429,999
-1%
-$5,001
Nov 17, 2025
Price Changed
$435,000
-1%
-$5,000
Sep 29, 2025
Price Changed
$440,000
-2%
-$9,500
Sep 04, 2025
Listed
$449,500
-
-
Additional Information: Buckhead | 404-262-1234
Location
Disclaimer:  Listings identified with the FMLS IDX logo come from FMLS and are held by brokerage firms other than the owner of this website. The listing brokerage is identified in any listing details. Information is deemed reliable but is not guaranteed. If you believe any FMLS listing contains material that infringes your copyrighted work please click here review our DMCA policy and learn how to submit a takedown request. © 2025 First Multiple Listing Service, Inc. Last Updated: 12/20/25 02:55
Listings identified with the FMLS IDX logo come from FMLS and are held by brokerage firms other than the owner of this website. The listing brokerage is identified in any listing details. Information is deemed reliable but is not guaranteed. If you believe any FMLS listing contains material that infringes your copyrighted work please click here review our DMCA policy and learn how to submit a takedown request. © 2025 First Multiple Listing Service, Inc. Last Updated: 12/20/25 02:55
 Listings identified with the FMLS IDX logo come from FMLS and are held by brokerage firms other than the owner of this website. The listing brokerage is identified in any listing details. Information is deemed reliable but is not guaranteed. If you believe any FMLS listing contains material that infringes your copyrighted work please click here review our DMCA policy and learn how to submit a takedown request. © 2025 First Multiple Listing Service, Inc. Last Updated: 12/20/25 02:55
Listings identified with the FMLS IDX logo come from FMLS and are held by brokerage firms other than the owner of this website. The listing brokerage is identified in any listing details. Information is deemed reliable but is not guaranteed. If you believe any FMLS listing contains material that infringes your copyrighted work please click here review our DMCA policy and learn how to submit a takedown request. © 2025 First Multiple Listing Service, Inc. Last Updated: 12/20/25 02:55



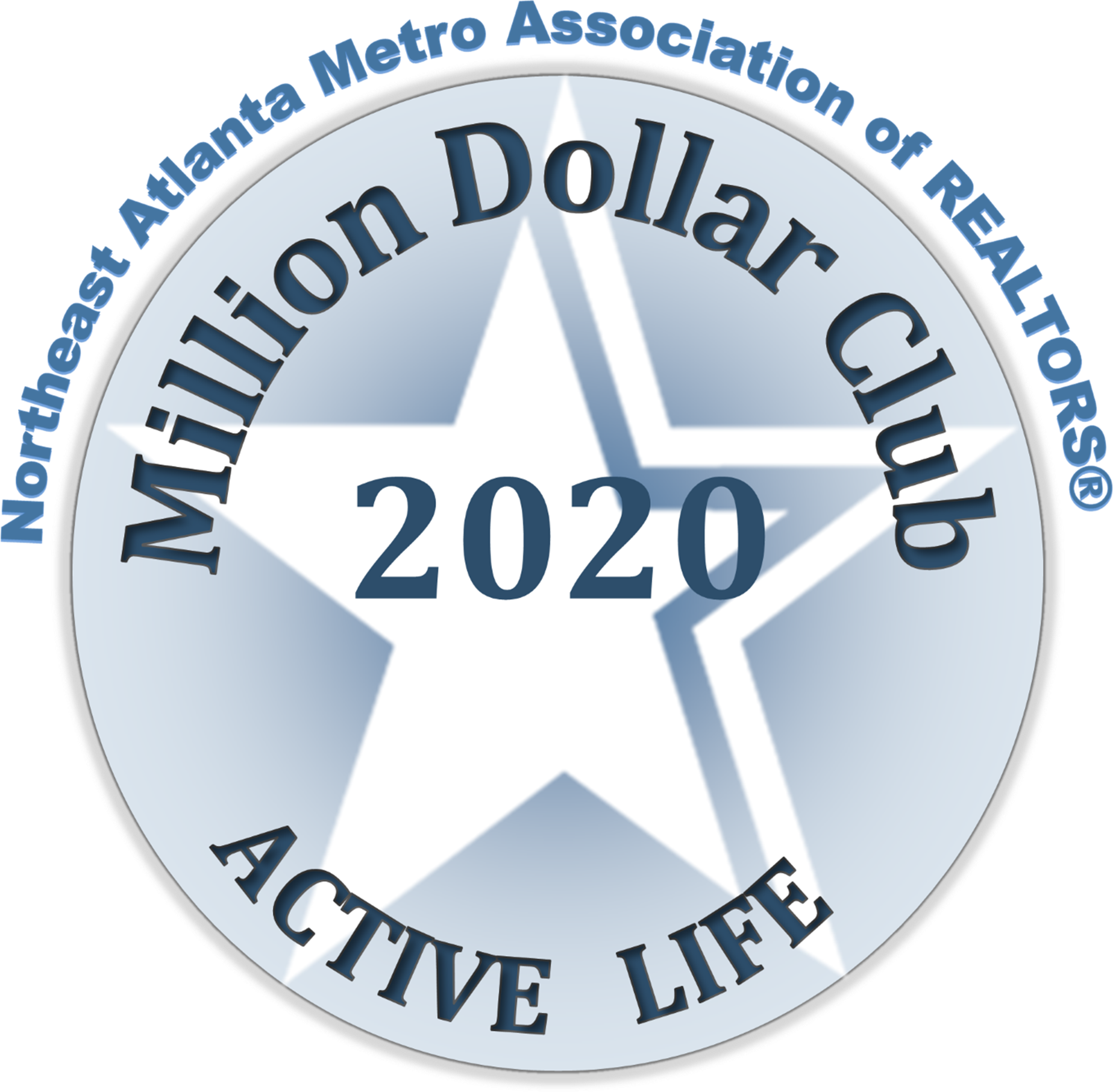
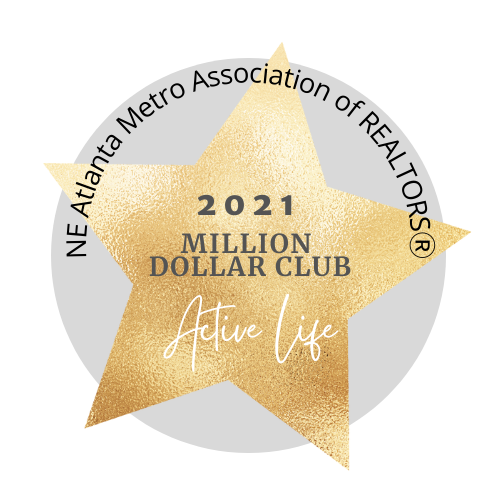
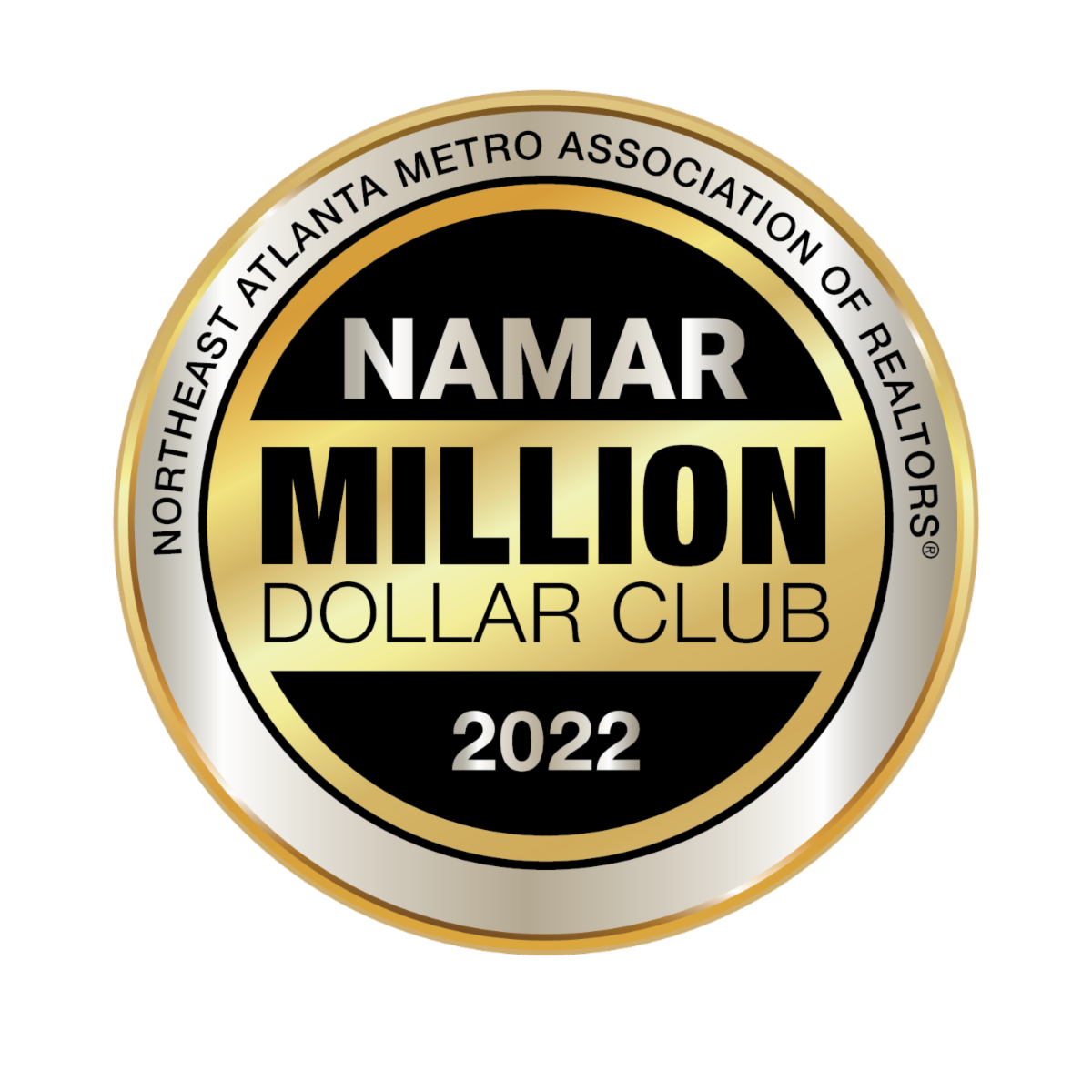
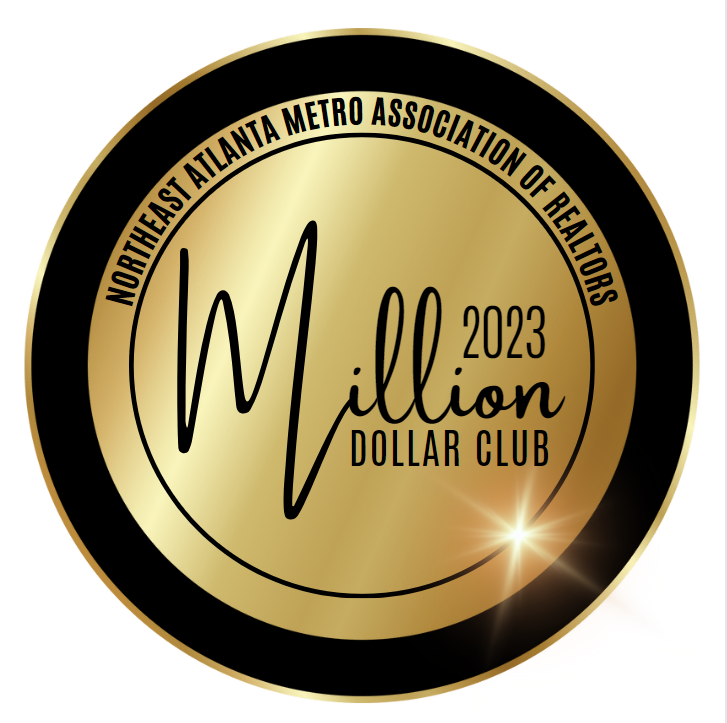
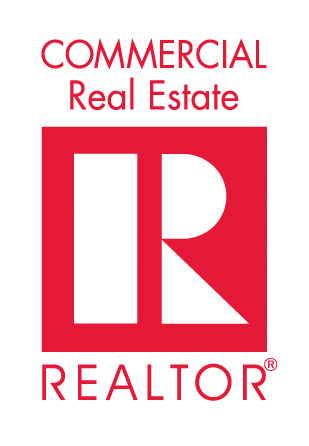


Step inside to a spacious, light-filled layout featuring multiple living spaces, including a formal dining room, a cozy family room, and an inviting sitting room—ideal for hosting everything from intimate gatherings to lively celebrations. The bright sunroom provides a peaceful retreat, perfect for morning coffee, quiet reading, or relaxing evenings.
On the main level, a flexible library/bonus room adds versatility for a home office, guest bedroom, study space, or creative studio. Upstairs, the oversized primary suite serves as a true sanctuary, complete with a generous sitting area, dual walk-in closets, and a spa-like bathroom boasting a jetted tub, double vanity, and separate shower.
With three full bathrooms and spacious secondary bedrooms, this home offers abundant comfort and privacy for everyone. Thoughtful details throughout, combined with its unbeatable location near Stone Mountain Park and The Shoppes at Webb Gin, make this property a rare find.