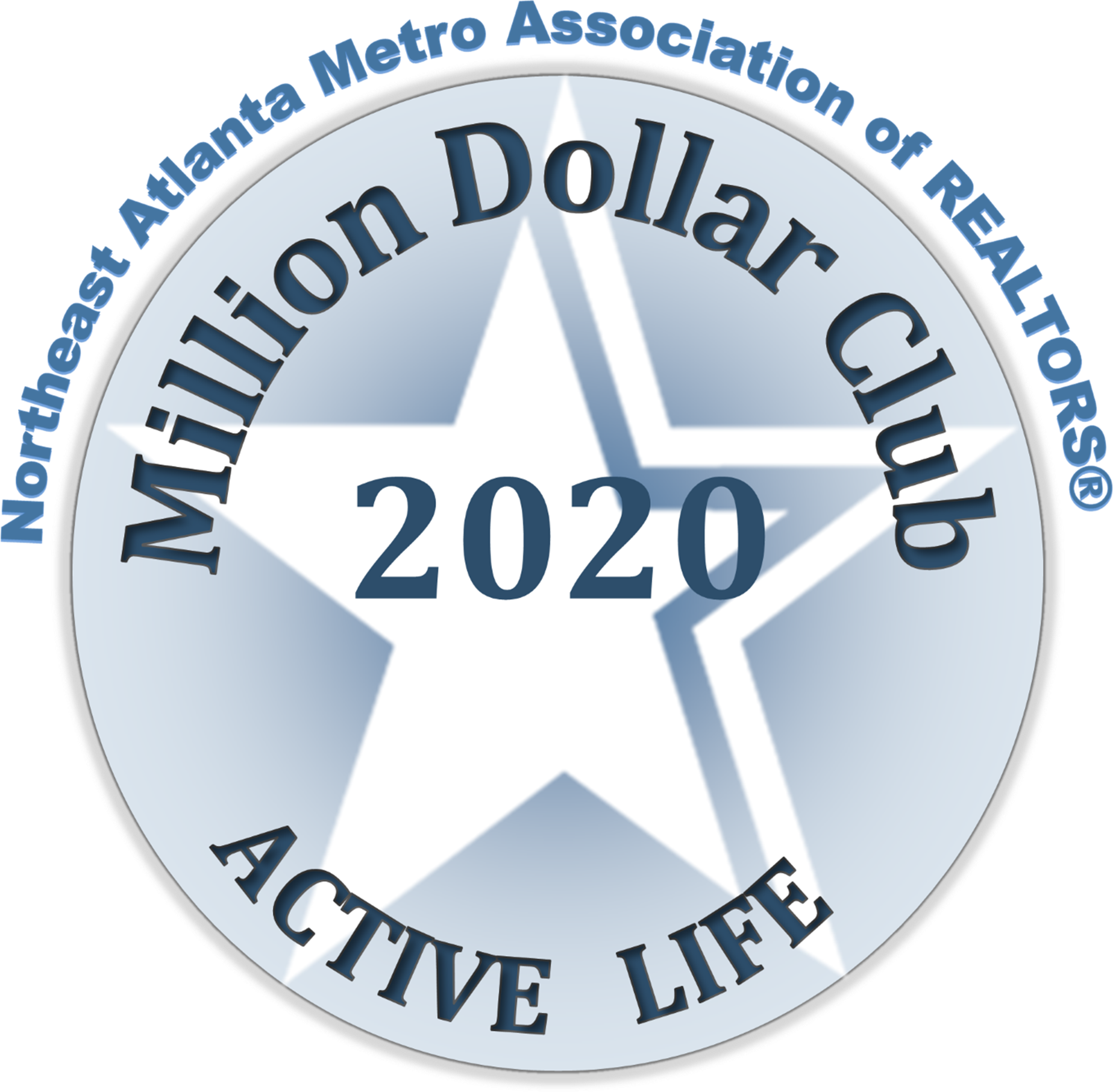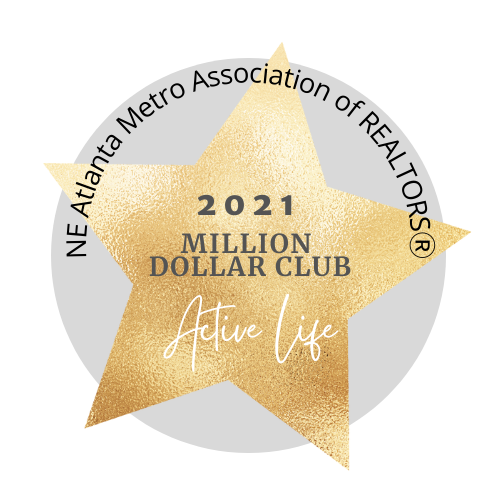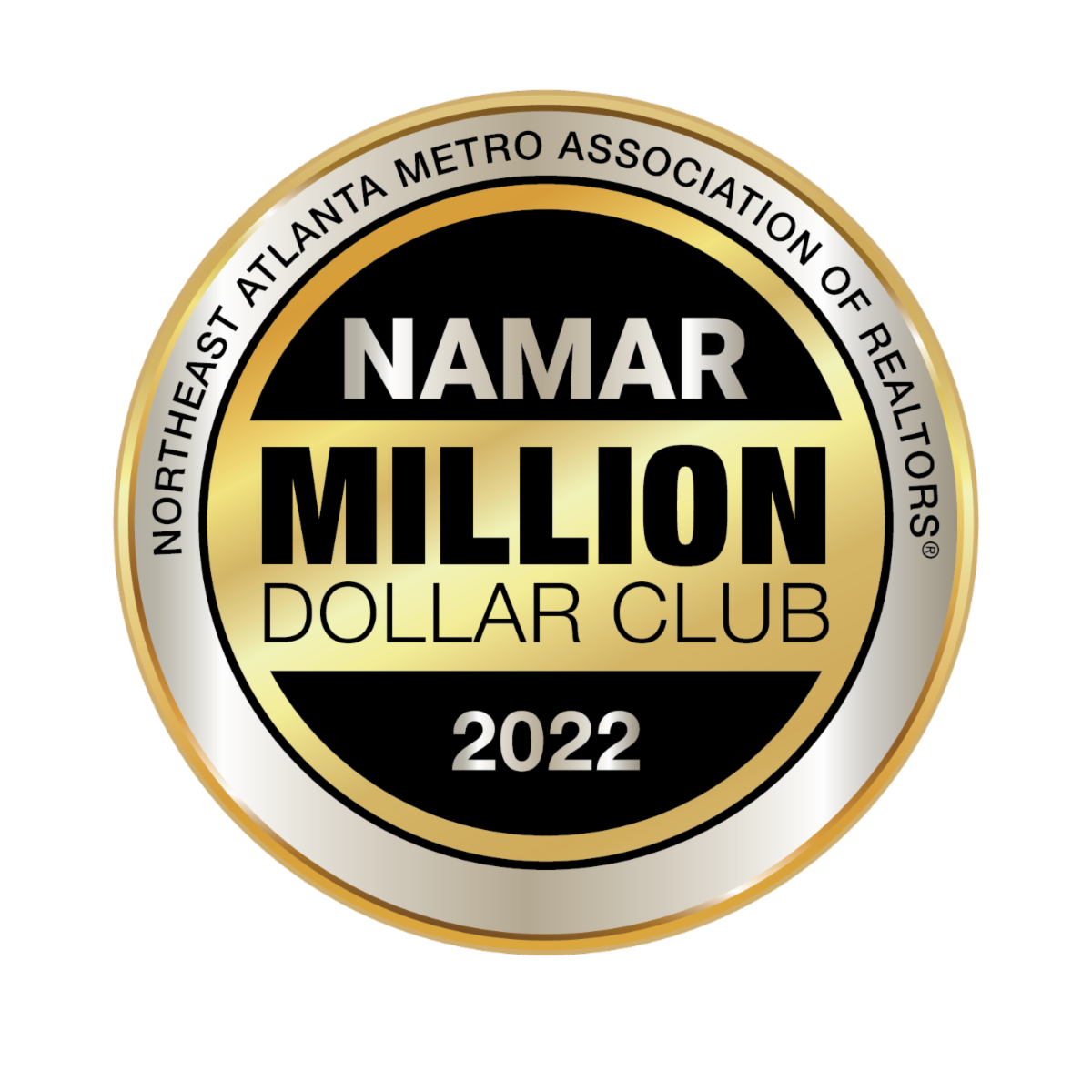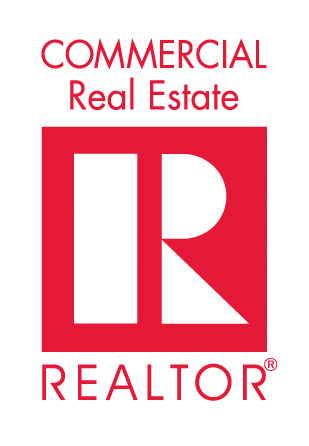


Listing Courtesy of:  GAMLS / Coldwell Banker Realty / Jill Stimson
GAMLS / Coldwell Banker Realty / Jill Stimson
 GAMLS / Coldwell Banker Realty / Jill Stimson
GAMLS / Coldwell Banker Realty / Jill Stimson 5001 Macland Road Powder Springs, GA 30127
Active (92 Days)
$1,250,000
MLS #:
10363054
10363054
Taxes
$6,085(2023)
$6,085(2023)
Lot Size
2.8 acres
2.8 acres
Type
Single-Family Home
Single-Family Home
Year Built
2006
2006
Style
Traditional
Traditional
County
Cobb County
Cobb County
Listed By
Jill Stimson, Coldwell Banker Realty
Source
GAMLS
Last checked Nov 22 2024 at 4:09 PM EST
GAMLS
Last checked Nov 22 2024 at 4:09 PM EST
Bathroom Details
- Full Bathrooms: 5
- Half Bathroom: 1
Interior Features
- Windows: Double Pane Windows
- Microwave
- Double Oven
- Disposal
- Dishwasher
- Laundry: In Kitchen
- Laundry: Common Area
- Wet Bar
- Walk-In Closet(s)
- Entrance Foyer
- Soaking Tub
- Separate Shower
- Master on Main Level
- In-Law Floorplan
- High Ceilings
- Double Vanity
- Bookcases
Kitchen
- Solid Surface Counters
- Pantry
- Breakfast Room
- Breakfast Bar
- Breakfast Area
Lot Information
- Private
- Level
Property Features
- Fireplace: Living Room
- Fireplace: Gas Starter
- Fireplace: Factory Built
- Fireplace: 2
- Foundation: Block
Heating and Cooling
- Natural Gas
- Heat Pump
- Forced Air
- Central Air
- Ceiling Fan(s)
Basement Information
- Interior Entry
- Full
- Finished
- Exterior Entry
- Daylight
- Finished Bath
Pool Information
- In Ground
- Heated
Flooring
- Tile
- Hardwood
Exterior Features
- Roof: Composition
Utility Information
- Utilities: Water Available, Underground Utilities, Sewer Available, Phone Available, Natural Gas Available, High Speed Internet, Electricity Available, Cable Available
- Sewer: Septic Tank
- Energy: Water Heater
School Information
- Elementary School: Varner
- Middle School: Tapp
- High School: McEachern
Garage
- Attached Garage
Parking
- Total: 3
- Side/Rear Entrance
- Kitchen Level
- Garage
- Attached
Living Area
- 6,100 sqft
Location
Listing Price History
Date
Event
Price
% Change
$ (+/-)
Oct 16, 2024
Price Changed
$1,250,000
-3%
-45,000
Sep 05, 2024
Price Changed
$1,295,000
-2%
-30,000
Aug 22, 2024
Original Price
$1,325,000
-
-
Disclaimer: Copyright 2024 Georgia MLS. All rights reserved. This information is deemed reliable, but not guaranteed. The information being provided is for consumers’ personal, non-commercial use and may not be used for any purpose other than to identify prospective properties consumers may be interested in purchasing. Data last updated 11/22/24 08:09










Description