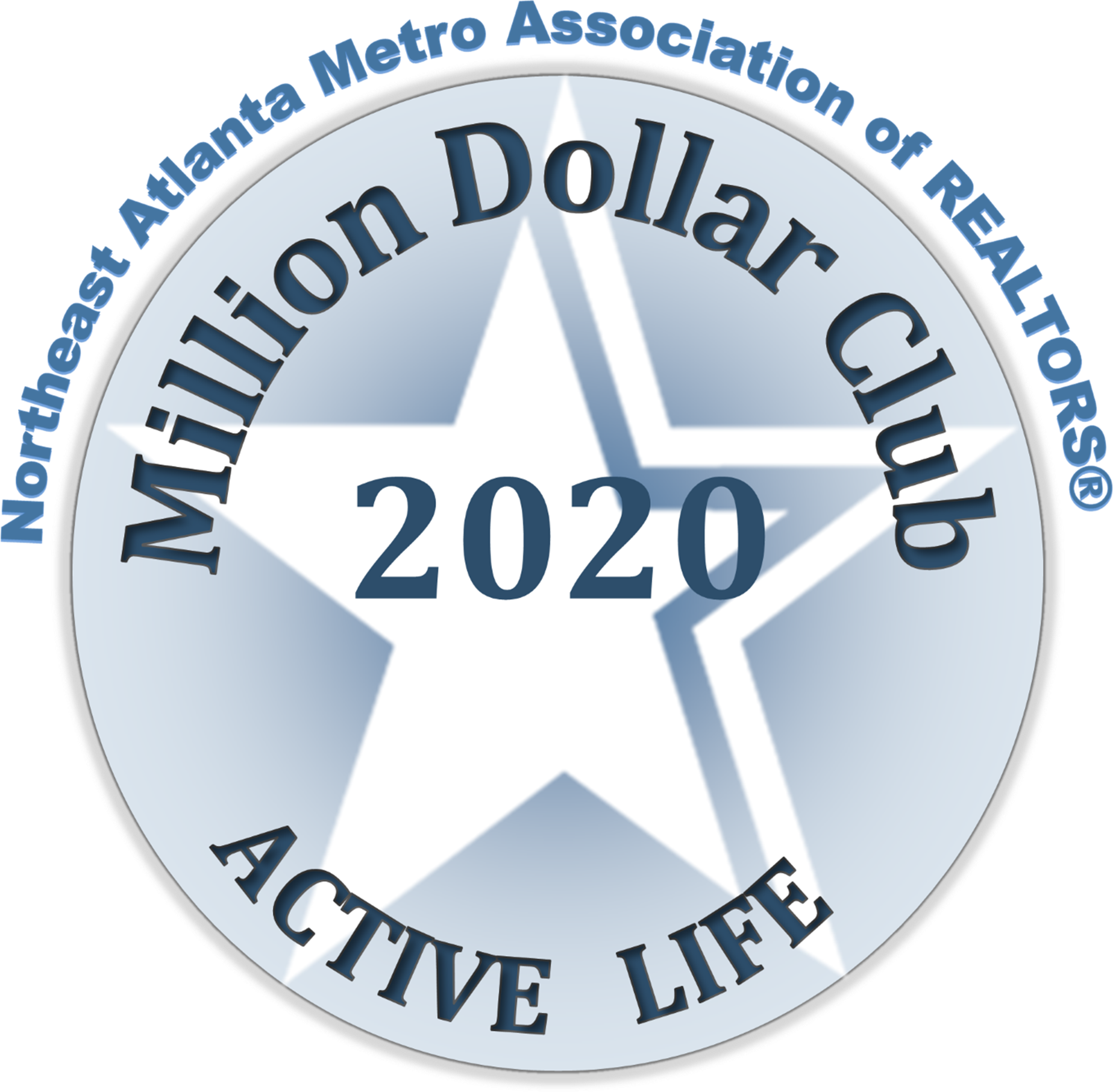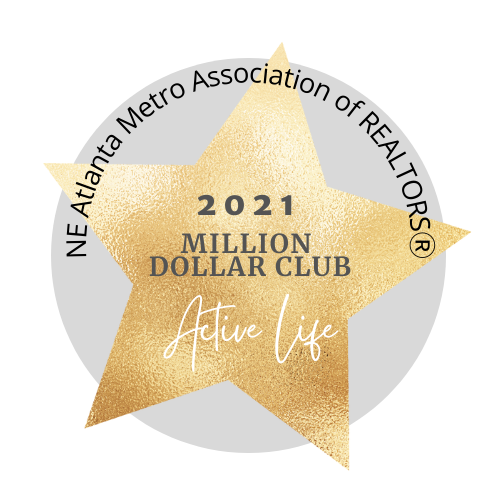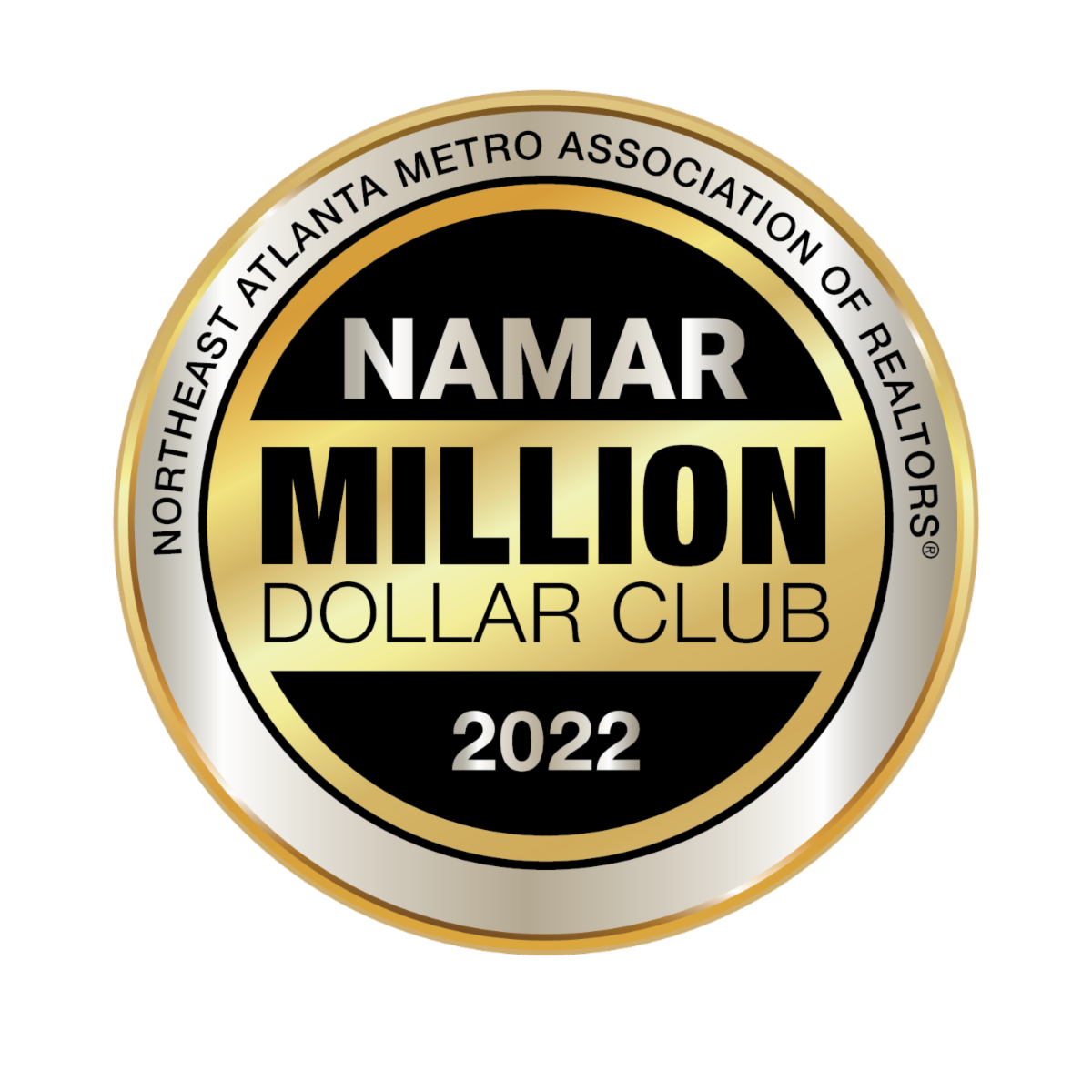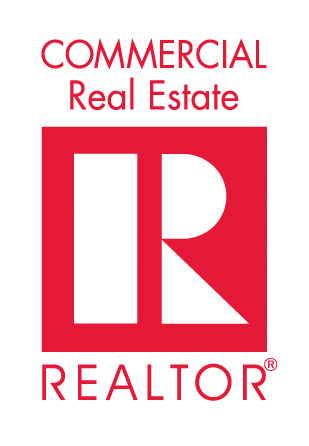


Listing Courtesy of:  FMLS / Coldwell Banker Realty / Kyndra Beaudoin-Terry - Contact: 404-874-2262
FMLS / Coldwell Banker Realty / Kyndra Beaudoin-Terry - Contact: 404-874-2262
 FMLS / Coldwell Banker Realty / Kyndra Beaudoin-Terry - Contact: 404-874-2262
FMLS / Coldwell Banker Realty / Kyndra Beaudoin-Terry - Contact: 404-874-2262 2870 Burnt Hickory Road NW Marietta, GA 30064
Active (14 Days)
$1,359,000
MLS #:
7467905
7467905
Taxes
$8,885(2023)
$8,885(2023)
Lot Size
0.82 acres
0.82 acres
Type
Single-Family Home
Single-Family Home
Year Built
2002
2002
Style
Traditional
Traditional
County
Cobb County
Cobb County
Listed By
Kyndra Beaudoin-Terry, Coldwell Banker Realty, Contact: 404-874-2262
Source
FMLS
Last checked Nov 22 2024 at 10:58 AM EST
FMLS
Last checked Nov 22 2024 at 10:58 AM EST
Bathroom Details
- Full Bathrooms: 5
- Half Bathroom: 1
Interior Features
- Windows: Shutters
- Refrigerator
- Microwave
- Gas Water Heater
- Gas Cooktop
- Double Oven
- Disposal
- Dishwasher
- Laundry: Mud Room
- Laundry: In Basement
- Walk-In Closet(s)
- Tray Ceiling(s)
- Smart Home
- High Ceilings 10 Ft Main
- High Ceilings 9 Ft Upper
- High Ceilings 9 Ft Lower
- Entrance Foyer 2 Story
- Double Vanity
- Disappearing Attic Stairs
- Central Vacuum
- Bookcases
Kitchen
- Stone Counters
- Pantry Walk-In
- Kitchen Island
- Keeping Room
- Eat-In Kitchen
- Cabinets Stain
Lot Information
- Private
- Landscaped
- Front Yard
- Back Yard
Property Features
- Fireplace: Living Room
- Fireplace: Keeping Room
- Fireplace: Gas Log
- Fireplace: 2
- Foundation: None
Heating and Cooling
- Zoned
- Forced Air
- Central
- Central Air
- Ceiling Fan(s)
Basement Information
- Interior Entry
- Full
- Finished
- Exterior Entry
- Daylight
Pool Information
- In Ground
- Heated
- Gunite
Flooring
- Hardwood
- Carpet
Exterior Features
- Roof: Composition
Utility Information
- Utilities: Water Available, Underground Utilities, Sewer Available, Phone Available, Natural Gas Available, Electricity Available, Cable Available
- Sewer: Public Sewer
- Energy: None
School Information
- Elementary School: Due West
- Middle School: McClure
- High School: Harrison
Parking
- Total: 8
- Parking Pad
- Level Driveway
- Kitchen Level
- Garage Door Opener
- Garage
- Attached
Additional Information: Intown | 404-874-2262
Location
Disclaimer:  Listings identified with the FMLS IDX logo come from FMLS and are held by brokerage firms other than the owner of this website. The listing brokerage is identified in any listing details. Information is deemed reliable but is not guaranteed. If you believe any FMLS listing contains material that infringes your copyrighted work please click here review our DMCA policy and learn how to submit a takedown request. © 2024 First Multiple Listing Service, Inc. Last Updated: 11/22/24 02:58
Listings identified with the FMLS IDX logo come from FMLS and are held by brokerage firms other than the owner of this website. The listing brokerage is identified in any listing details. Information is deemed reliable but is not guaranteed. If you believe any FMLS listing contains material that infringes your copyrighted work please click here review our DMCA policy and learn how to submit a takedown request. © 2024 First Multiple Listing Service, Inc. Last Updated: 11/22/24 02:58
 Listings identified with the FMLS IDX logo come from FMLS and are held by brokerage firms other than the owner of this website. The listing brokerage is identified in any listing details. Information is deemed reliable but is not guaranteed. If you believe any FMLS listing contains material that infringes your copyrighted work please click here review our DMCA policy and learn how to submit a takedown request. © 2024 First Multiple Listing Service, Inc. Last Updated: 11/22/24 02:58
Listings identified with the FMLS IDX logo come from FMLS and are held by brokerage firms other than the owner of this website. The listing brokerage is identified in any listing details. Information is deemed reliable but is not guaranteed. If you believe any FMLS listing contains material that infringes your copyrighted work please click here review our DMCA policy and learn how to submit a takedown request. © 2024 First Multiple Listing Service, Inc. Last Updated: 11/22/24 02:58










Description