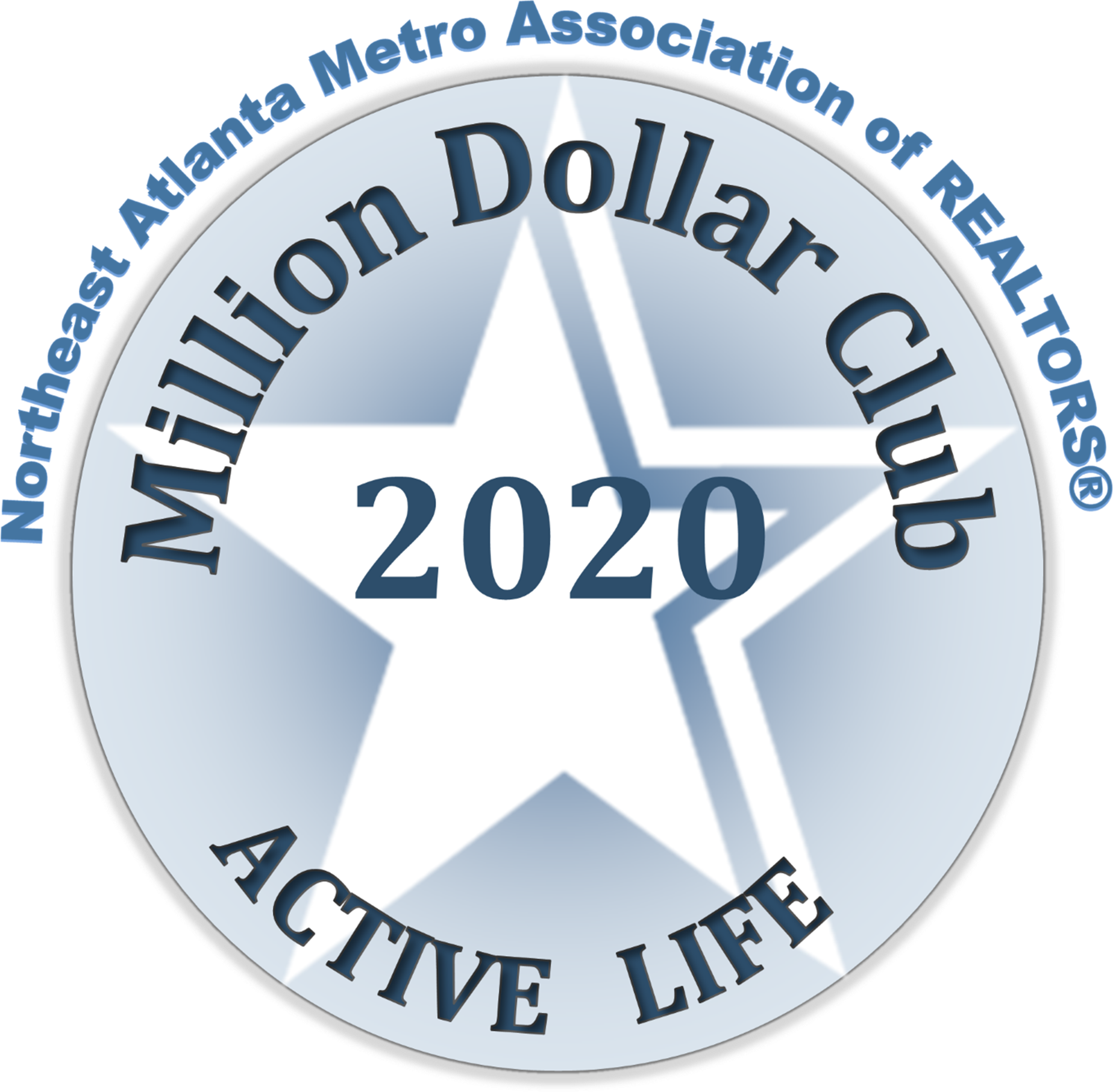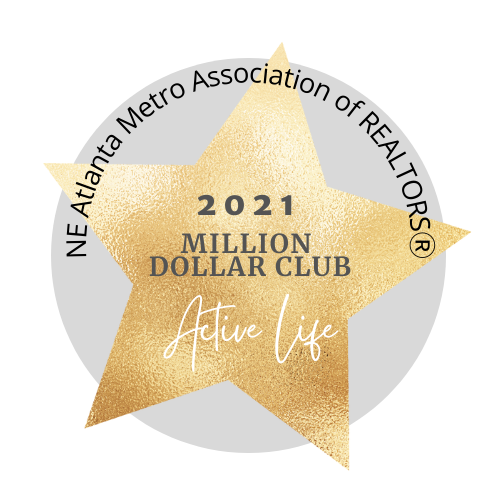


Listing Courtesy of:  FMLS / Coldwell Banker Realty / Luis Hernandez Vivas - Contact: 770-623-1900
FMLS / Coldwell Banker Realty / Luis Hernandez Vivas - Contact: 770-623-1900
 FMLS / Coldwell Banker Realty / Luis Hernandez Vivas - Contact: 770-623-1900
FMLS / Coldwell Banker Realty / Luis Hernandez Vivas - Contact: 770-623-1900 520 Weeping Willow Drive Loganville, GA 30052
Active (2 Days)
$395,500
MLS #:
7488544
7488544
Taxes
$5,358(2023)
$5,358(2023)
Lot Size
0.56 acres
0.56 acres
Type
Single-Family Home
Single-Family Home
Year Built
1996
1996
Style
Traditional
Traditional
County
Gwinnett County
Gwinnett County
Community
Bradford Park
Bradford Park
Listed By
Luis Hernandez Vivas, Coldwell Banker Realty, Contact: 770-623-1900
Source
FMLS
Last checked Nov 23 2024 at 11:53 AM EST
FMLS
Last checked Nov 23 2024 at 11:53 AM EST
Bathroom Details
- Full Bathrooms: 3
Interior Features
- Windows: Insulated Windows
- Windows: Shutters
- Microwave
- Gas Oven
- Refrigerator
- Dishwasher
- Laundry: Laundry Room
- Laundry: In Basement
- High Speed Internet
- Entrance Foyer 2 Story
- High Ceilings 9 Ft Upper
Kitchen
- Eat-In Kitchen
- Cabinets White
Subdivision
- Bradford Park
Lot Information
- Level
- Landscaped
Property Features
- Fireplace: Gas Starter
- Fireplace: Family Room
- Fireplace: 1
- Foundation: Slab
Heating and Cooling
- Heat Pump
- Natural Gas
- Central Air
- Ceiling Fan(s)
Basement Information
- Full
- Finished
- Finished Bath
Pool Information
- None
Homeowners Association Information
- Dues: $450/Annually
Flooring
- Other
- Carpet
Exterior Features
- Roof: Shingle
- Roof: Composition
Utility Information
- Utilities: Water Available, Underground Utilities, Phone Available, Natural Gas Available, Electricity Available, Cable Available
- Sewer: Septic Tank
- Energy: None
School Information
- Elementary School: Magill
- Middle School: Grace Snell
- High School: South Gwinnett
Parking
- Storage
- Garage Door Opener
- Garage
Additional Information: Johns Creek Duluth | 770-623-1900
Location
Disclaimer:  Listings identified with the FMLS IDX logo come from FMLS and are held by brokerage firms other than the owner of this website. The listing brokerage is identified in any listing details. Information is deemed reliable but is not guaranteed. If you believe any FMLS listing contains material that infringes your copyrighted work please click here review our DMCA policy and learn how to submit a takedown request. © 2024 First Multiple Listing Service, Inc. Last Updated: 11/23/24 03:53
Listings identified with the FMLS IDX logo come from FMLS and are held by brokerage firms other than the owner of this website. The listing brokerage is identified in any listing details. Information is deemed reliable but is not guaranteed. If you believe any FMLS listing contains material that infringes your copyrighted work please click here review our DMCA policy and learn how to submit a takedown request. © 2024 First Multiple Listing Service, Inc. Last Updated: 11/23/24 03:53
 Listings identified with the FMLS IDX logo come from FMLS and are held by brokerage firms other than the owner of this website. The listing brokerage is identified in any listing details. Information is deemed reliable but is not guaranteed. If you believe any FMLS listing contains material that infringes your copyrighted work please click here review our DMCA policy and learn how to submit a takedown request. © 2024 First Multiple Listing Service, Inc. Last Updated: 11/23/24 03:53
Listings identified with the FMLS IDX logo come from FMLS and are held by brokerage firms other than the owner of this website. The listing brokerage is identified in any listing details. Information is deemed reliable but is not guaranteed. If you believe any FMLS listing contains material that infringes your copyrighted work please click here review our DMCA policy and learn how to submit a takedown request. © 2024 First Multiple Listing Service, Inc. Last Updated: 11/23/24 03:53










Description