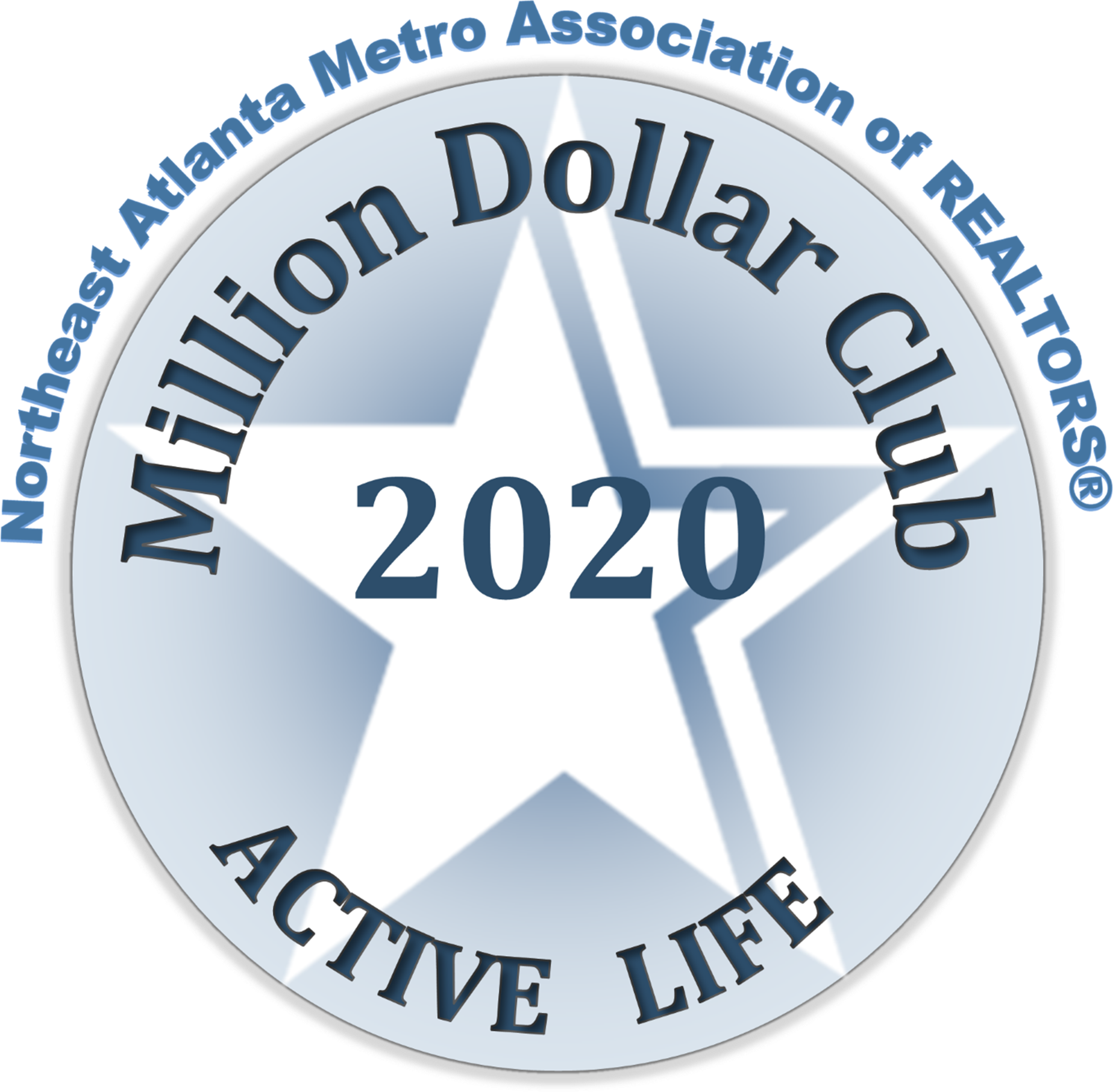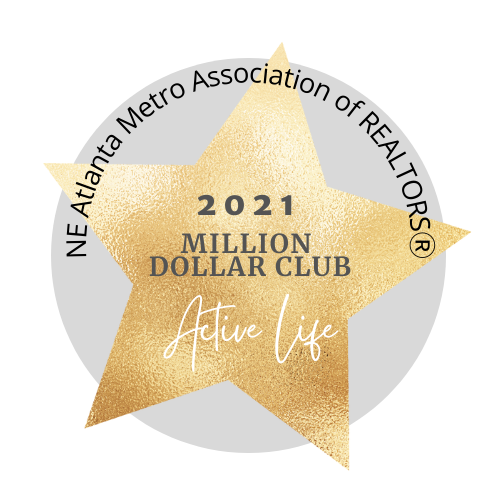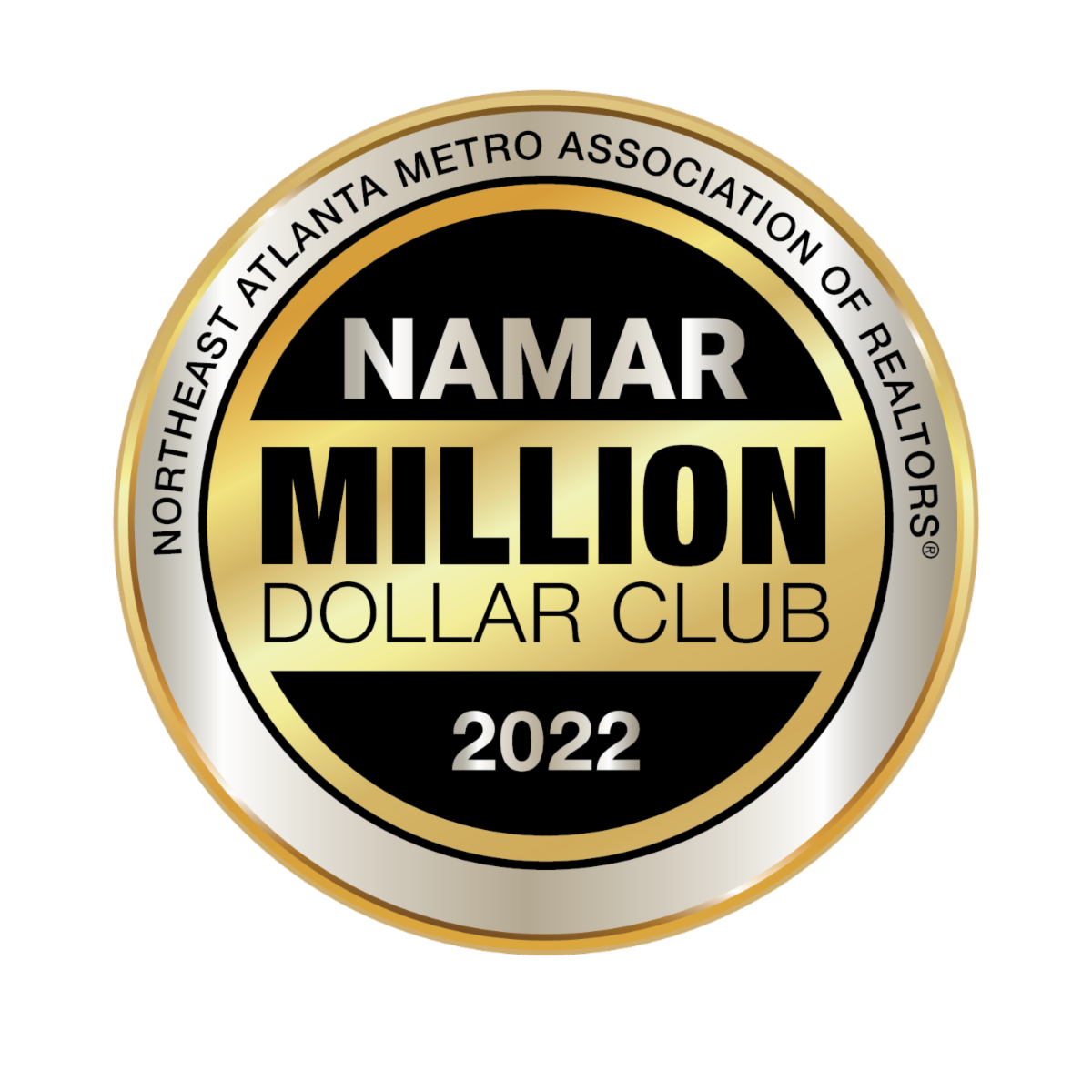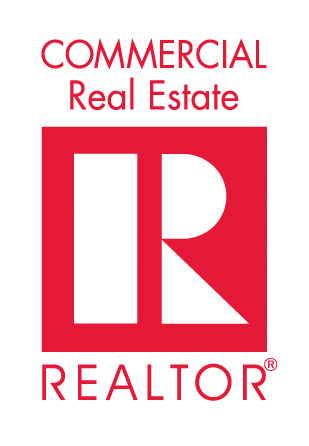


Listing Courtesy of:  FMLS / Coldwell Banker Realty / John Thur - Contact: 770-429-0600
FMLS / Coldwell Banker Realty / John Thur - Contact: 770-429-0600
 FMLS / Coldwell Banker Realty / John Thur - Contact: 770-429-0600
FMLS / Coldwell Banker Realty / John Thur - Contact: 770-429-0600 3614 Arrow Root Circle Loganville, GA 30052
Active (357 Days)
$409,000 (USD)
Description
MLS #:
7525093
7525093
Taxes
$1,057(2024)
$1,057(2024)
Lot Size
7,449 SQFT
7,449 SQFT
Type
Single-Family Home
Single-Family Home
Year Built
2024
2024
Style
Ranch, Traditional
Ranch, Traditional
County
Gwinnett County
Gwinnett County
Community
Kelly Preserve
Kelly Preserve
Listed By
John Thur, Coldwell Banker Realty, Contact: 770-429-0600
Source
FMLS
Last checked Feb 5 2026 at 9:33 AM EST
FMLS
Last checked Feb 5 2026 at 9:33 AM EST
Bathroom Details
- Full Bathrooms: 2
Interior Features
- Entrance Foyer
- Walk-In Closet(s)
- High Ceilings 9 Ft Main
- High Speed Internet
- Double Vanity
- Disappearing Attic Stairs
- Dishwasher
- Disposal
- Refrigerator
- Electric Range
- Electric Oven
- Laundry: Laundry Room
- Laundry: Main Level
- Windows: Insulated Windows
- Low Flow Plumbing Fixtures
Kitchen
- Breakfast Bar
- Cabinets White
- Keeping Room
- Eat-In Kitchen
- Stone Counters
- Solid Surface Counters
Subdivision
- Kelly Preserve
Lot Information
- Level
- Landscaped
- Front Yard
- Back Yard
Property Features
- Fireplace: 1
- Fireplace: Great Room
- Foundation: Slab
Heating and Cooling
- Forced Air
- Natural Gas
- Ceiling Fan(s)
- Central Air
Pool Information
- None
Homeowners Association Information
- Dues: $435/Quarterly
Flooring
- Hardwood
- Ceramic Tile
Exterior Features
- Roof: Shingle
- Roof: Ridge Vents
Utility Information
- Utilities: Other, Cable Available, Electricity Available, Phone Available, Natural Gas Available
- Sewer: Public Sewer
- Energy: None, Thermostat, Insulation, Water Heater, Appliances, Hvac, Windows
School Information
- Elementary School: Magill
- Middle School: Grace Snell
- High School: South Gwinnett
Parking
- Attached
- Kitchen Level
- Garage
- Garage Door Opener
- Garage Faces Front
- Total: 2
Listing Price History
Date
Event
Price
% Change
$ (+/-)
Jan 28, 2026
Price Changed
$409,000
-3%
-$11,000
Feb 13, 2025
Listed
$420,000
-
-
Additional Information: Marietta/Cobb | 770-429-0600
Location
Disclaimer:  Listings identified with the FMLS IDX logo come from FMLS and are held by brokerage firms other than the owner of this website. The listing brokerage is identified in any listing details. Information is deemed reliable but is not guaranteed. If you believe any FMLS listing contains material that infringes your copyrighted work please click here review our DMCA policy and learn how to submit a takedown request. © 2026 First Multiple Listing Service, Inc. Last Updated: 2/5/26 01:33
Listings identified with the FMLS IDX logo come from FMLS and are held by brokerage firms other than the owner of this website. The listing brokerage is identified in any listing details. Information is deemed reliable but is not guaranteed. If you believe any FMLS listing contains material that infringes your copyrighted work please click here review our DMCA policy and learn how to submit a takedown request. © 2026 First Multiple Listing Service, Inc. Last Updated: 2/5/26 01:33
 Listings identified with the FMLS IDX logo come from FMLS and are held by brokerage firms other than the owner of this website. The listing brokerage is identified in any listing details. Information is deemed reliable but is not guaranteed. If you believe any FMLS listing contains material that infringes your copyrighted work please click here review our DMCA policy and learn how to submit a takedown request. © 2026 First Multiple Listing Service, Inc. Last Updated: 2/5/26 01:33
Listings identified with the FMLS IDX logo come from FMLS and are held by brokerage firms other than the owner of this website. The listing brokerage is identified in any listing details. Information is deemed reliable but is not guaranteed. If you believe any FMLS listing contains material that infringes your copyrighted work please click here review our DMCA policy and learn how to submit a takedown request. © 2026 First Multiple Listing Service, Inc. Last Updated: 2/5/26 01:33










more. Inviting, sunny floor plan features gorgeous Kitchen that is open to Dining Area and Family Room. The Study with French Doors
is perfect for the home office or hobbies. Beautiful Owner's Suite with tray ceiling and gorgeous bath with upgraded tile and shower.
Smart layout uses all spaces very efficiently and features large closets. Friendly, gated community with pool, clubhouse, and communal
firepit that is convenient to all amenities, including Piedmont's Eastside Medical Center, county parks and trails, shopping, dining, golf,
and much more. * * 1ST YEAR HOA DUES PAID BY THE SELLER AT CLOSING!! * * This is exquisite! You are going to feel right at home here!