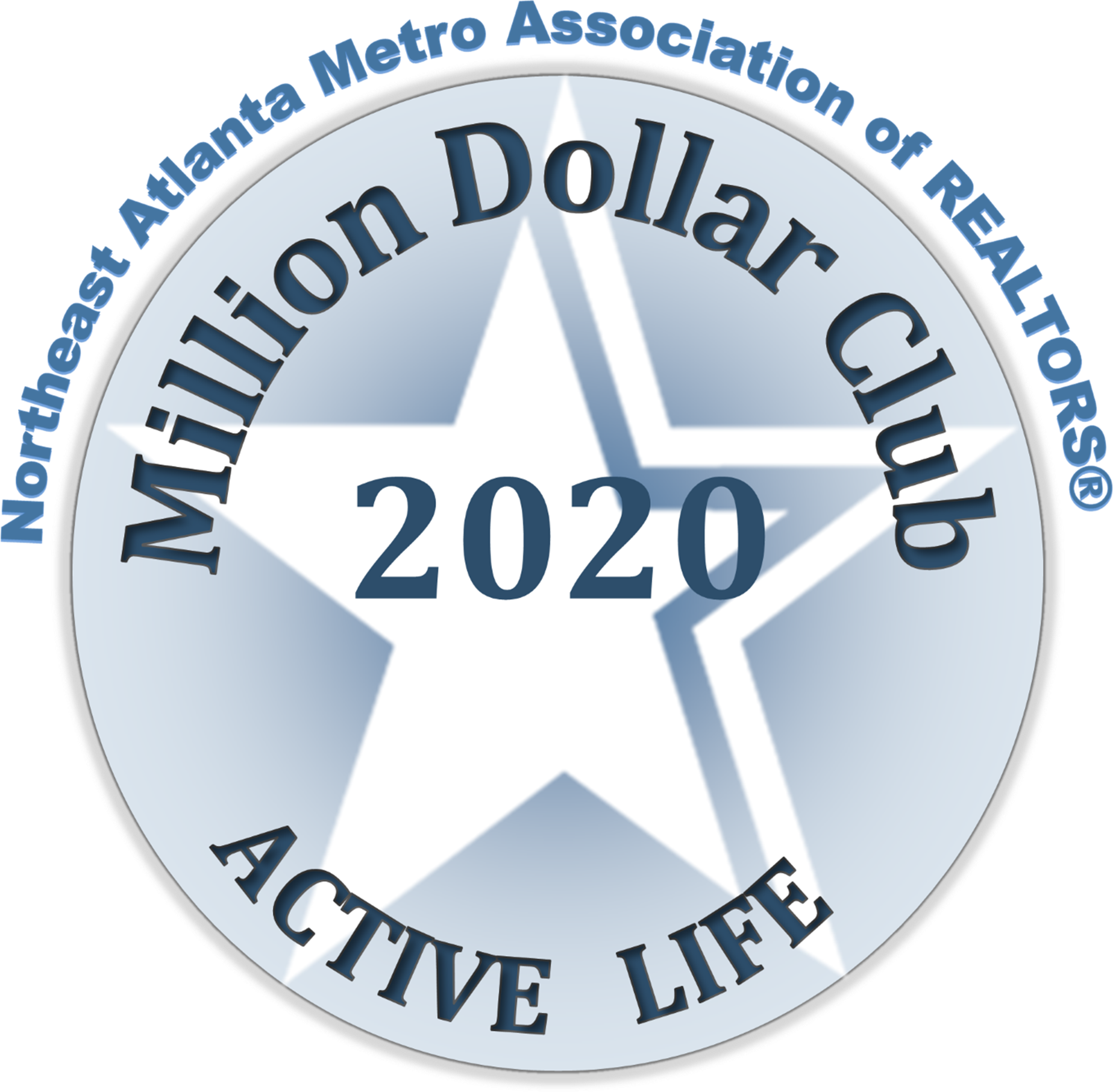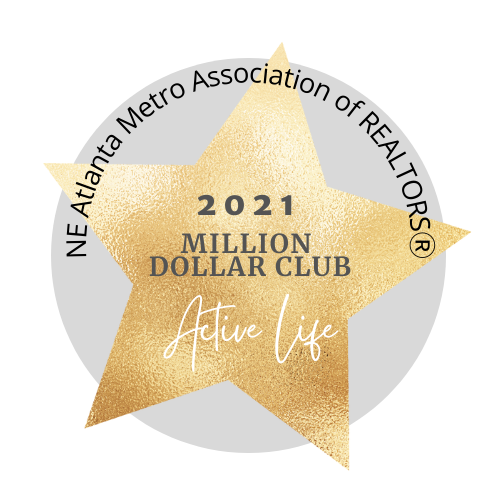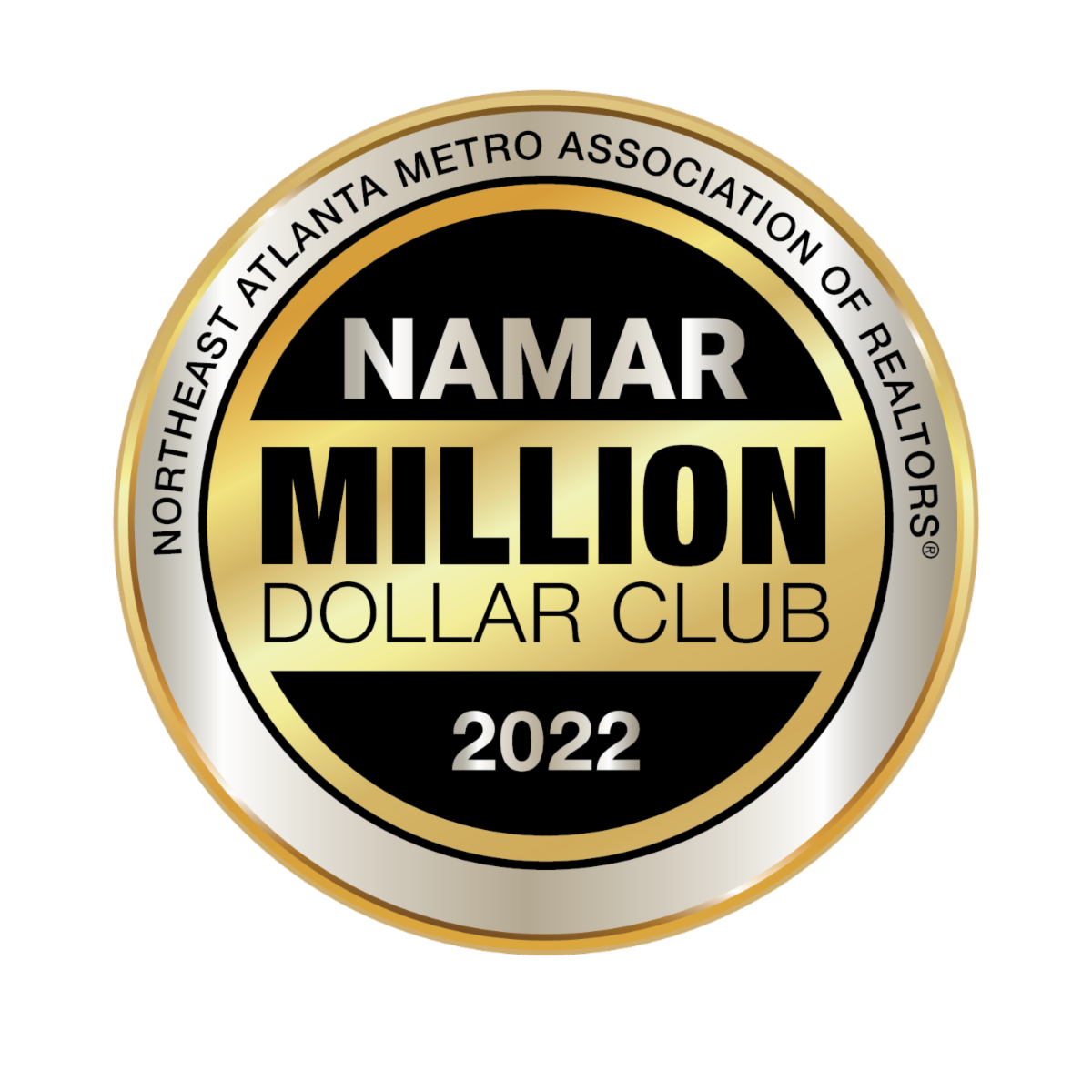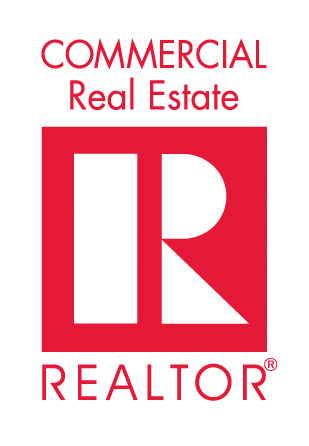


Listing Courtesy of:  FMLS / Coldwell Banker Realty / Toni L'Hommedieu - Contact: 770-623-1900
FMLS / Coldwell Banker Realty / Toni L'Hommedieu - Contact: 770-623-1900
 FMLS / Coldwell Banker Realty / Toni L'Hommedieu - Contact: 770-623-1900
FMLS / Coldwell Banker Realty / Toni L'Hommedieu - Contact: 770-623-1900 260 Shadowbrooke Drive Loganville, GA 30052
Active (21 Days)
$352,500
MLS #:
7537874
7537874
Taxes
$3,304(2024)
$3,304(2024)
Lot Size
7,405 SQFT
7,405 SQFT
Type
Single-Family Home
Single-Family Home
Year Built
2004
2004
Style
Traditional
Traditional
County
Gwinnett County
Gwinnett County
Community
Shadowbrooke
Shadowbrooke
Listed By
Toni L'Hommedieu, Coldwell Banker Realty, Contact: 770-623-1900
Source
FMLS
Last checked Apr 3 2025 at 11:05 AM EDT
FMLS
Last checked Apr 3 2025 at 11:05 AM EDT
Bathroom Details
- Full Bathrooms: 2
- Half Bathroom: 1
Interior Features
- High Ceilings 9 Ft Main
- High Ceilings 9 Ft Lower
- Dishwasher
- Electric Cooktop
- Laundry: Laundry Room
Kitchen
- Breakfast Bar
- Pantry
- Breakfast Room
- View to Family Room
- Laminate Counters
- Eat-In Kitchen
Subdivision
- Shadowbrooke
Lot Information
- Level
- Landscaped
Property Features
- Fireplace: 1
- Fireplace: Gas Starter
- Fireplace: Great Room
- Foundation: Slab
Heating and Cooling
- Central
- Forced Air
- Natural Gas
- Central Air
- Electric
Pool Information
- None
Homeowners Association Information
- Dues: $350/Annually
Flooring
- Carpet
- Hardwood
Exterior Features
- Roof: Composition
Utility Information
- Utilities: Electricity Available, Cable Available, Phone Available, Natural Gas Available
- Sewer: Public Sewer
- Energy: None
School Information
- Elementary School: Trip
- Middle School: Bay Creek
- High School: Grayson
Parking
- Driveway
- Attached
- Garage
- Garage Door Opener
Additional Information: Johns Creek Duluth | 770-623-1900
Location
Disclaimer:  Listings identified with the FMLS IDX logo come from FMLS and are held by brokerage firms other than the owner of this website. The listing brokerage is identified in any listing details. Information is deemed reliable but is not guaranteed. If you believe any FMLS listing contains material that infringes your copyrighted work please click here review our DMCA policy and learn how to submit a takedown request. © 2025 First Multiple Listing Service, Inc. Last Updated: 4/3/25 04:05
Listings identified with the FMLS IDX logo come from FMLS and are held by brokerage firms other than the owner of this website. The listing brokerage is identified in any listing details. Information is deemed reliable but is not guaranteed. If you believe any FMLS listing contains material that infringes your copyrighted work please click here review our DMCA policy and learn how to submit a takedown request. © 2025 First Multiple Listing Service, Inc. Last Updated: 4/3/25 04:05
 Listings identified with the FMLS IDX logo come from FMLS and are held by brokerage firms other than the owner of this website. The listing brokerage is identified in any listing details. Information is deemed reliable but is not guaranteed. If you believe any FMLS listing contains material that infringes your copyrighted work please click here review our DMCA policy and learn how to submit a takedown request. © 2025 First Multiple Listing Service, Inc. Last Updated: 4/3/25 04:05
Listings identified with the FMLS IDX logo come from FMLS and are held by brokerage firms other than the owner of this website. The listing brokerage is identified in any listing details. Information is deemed reliable but is not guaranteed. If you believe any FMLS listing contains material that infringes your copyrighted work please click here review our DMCA policy and learn how to submit a takedown request. © 2025 First Multiple Listing Service, Inc. Last Updated: 4/3/25 04:05










Description