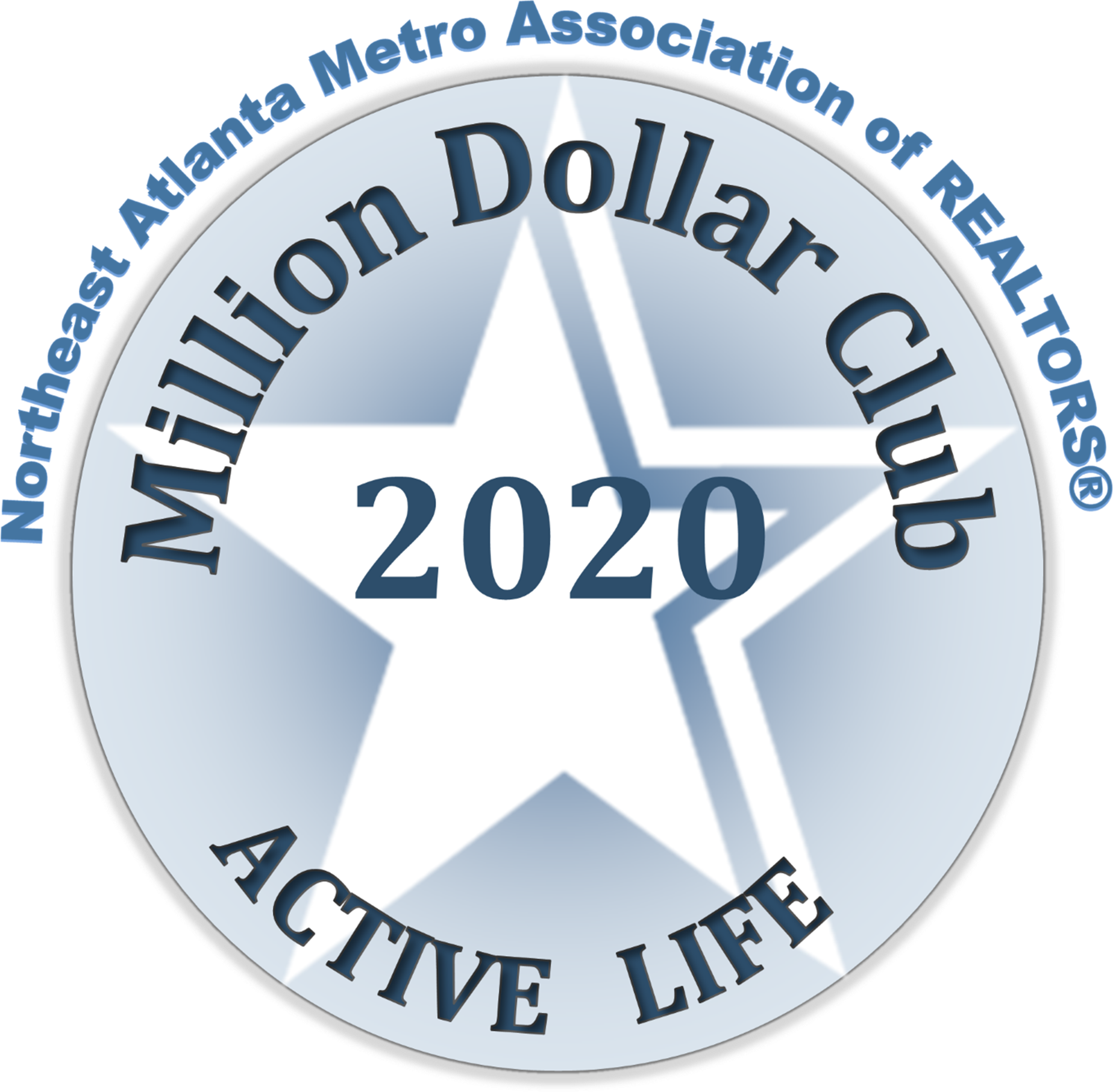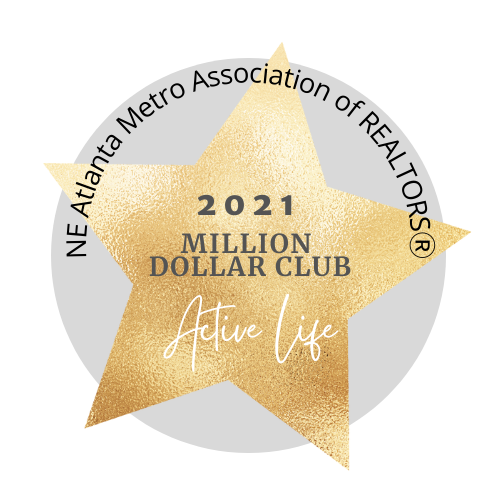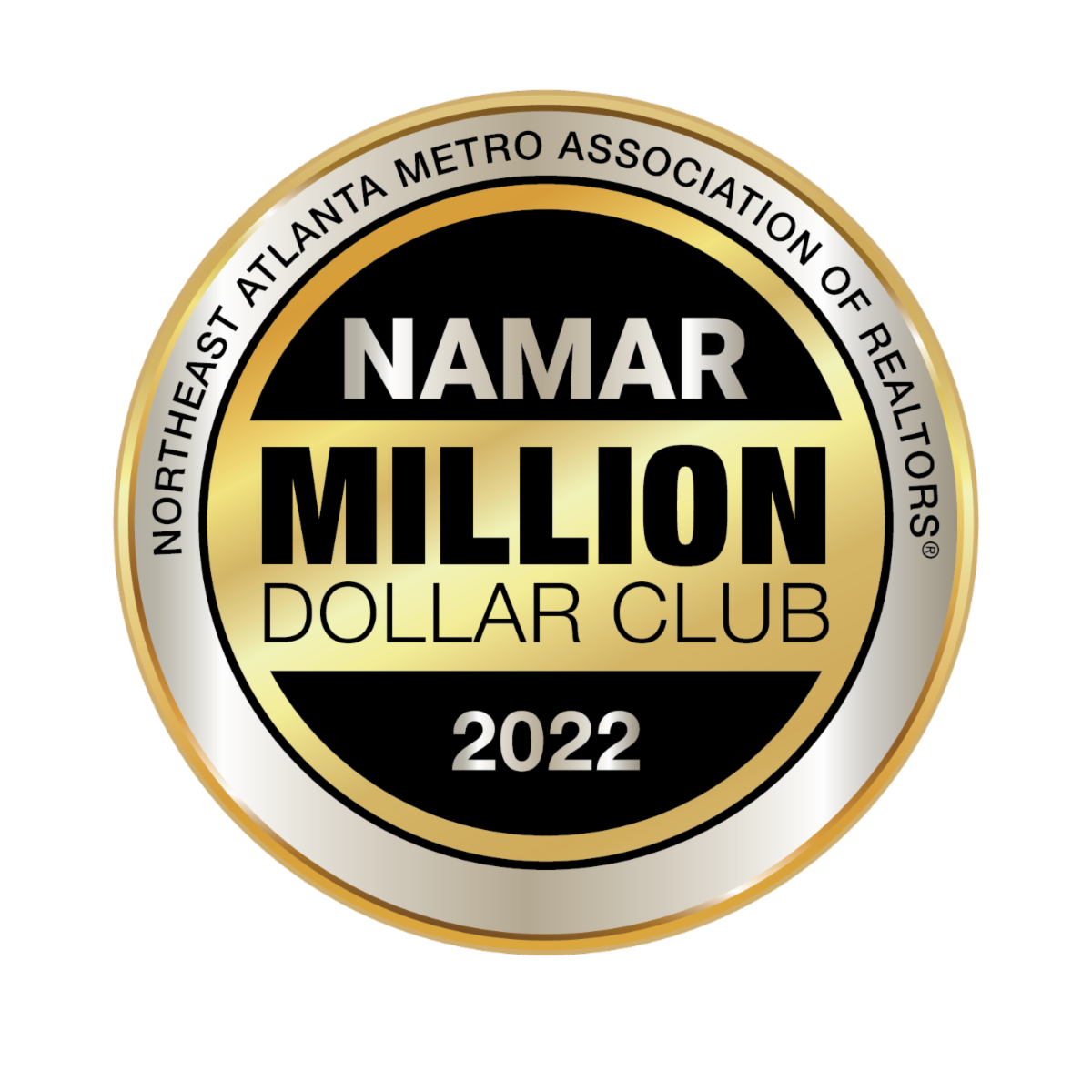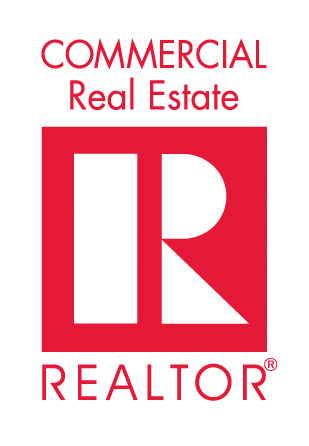


Listing Courtesy of:  FMLS / Coldwell Banker Realty / Jeffrey "Jeff" Taylor
FMLS / Coldwell Banker Realty / Jeffrey "Jeff" Taylor
 FMLS / Coldwell Banker Realty / Jeffrey "Jeff" Taylor
FMLS / Coldwell Banker Realty / Jeffrey "Jeff" Taylor 1017 Rolling Forest Lane Lilburn, GA 30047
Active (1 Days)
$462,000 (USD)
Description
MLS #:
7677097
7677097
Taxes
$4,810(2024)
$4,810(2024)
Lot Size
0.3 acres
0.3 acres
Type
Single-Family Home
Single-Family Home
Year Built
1999
1999
Style
Contemporary
Contemporary
Views
Neighborhood
Neighborhood
County
Gwinnett County
Gwinnett County
Community
Parkview Forest
Parkview Forest
Listed By
Jeffrey "Jeff" Taylor, Coldwell Banker Realty
Source
FMLS
Last checked Nov 7 2025 at 12:46 AM EST
FMLS
Last checked Nov 7 2025 at 12:46 AM EST
Bathroom Details
- Full Bathrooms: 2
- Half Bathroom: 1
Interior Features
- Walk-In Closet(s)
- High Ceilings 9 Ft Main
- His and Hers Closets
- Dishwasher
- Electric Water Heater
- Gas Range
- Microwave
- Gas Oven
- Laundry: Laundry Room
- Laundry: Upper Level
Kitchen
- Breakfast Bar
- Cabinets White
- View to Family Room
- Laminate Counters
Subdivision
- Parkview Forest
Lot Information
- Cul-De-Sac
- Sloped
- Landscaped
- Back Yard
Property Features
- Fireplace: Gas Starter
- Fireplace: Masonry
- Fireplace: 1
- Fireplace: Family Room
- Foundation: Slab
Heating and Cooling
- Zoned
- Natural Gas
- Ceiling Fan(s)
- Central Air
Pool Information
- None
Homeowners Association Information
- Dues: $450/Annually
Flooring
- Carpet
- Hardwood
- Luxury Vinyl
Exterior Features
- Roof: Composition
Utility Information
- Utilities: Cable Available, Electricity Available, Phone Available, Water Available, Natural Gas Available, Sewer Available
- Sewer: Public Sewer
- Energy: None
School Information
- Elementary School: Camp Creek
- Middle School: Trickum
- High School: Parkview
Parking
- Garage
Location
Disclaimer:  Listings identified with the FMLS IDX logo come from FMLS and are held by brokerage firms other than the owner of this website. The listing brokerage is identified in any listing details. Information is deemed reliable but is not guaranteed. If you believe any FMLS listing contains material that infringes your copyrighted work please click here review our DMCA policy and learn how to submit a takedown request. © 2025 First Multiple Listing Service, Inc. Last Updated: 11/6/25 16:46
Listings identified with the FMLS IDX logo come from FMLS and are held by brokerage firms other than the owner of this website. The listing brokerage is identified in any listing details. Information is deemed reliable but is not guaranteed. If you believe any FMLS listing contains material that infringes your copyrighted work please click here review our DMCA policy and learn how to submit a takedown request. © 2025 First Multiple Listing Service, Inc. Last Updated: 11/6/25 16:46
 Listings identified with the FMLS IDX logo come from FMLS and are held by brokerage firms other than the owner of this website. The listing brokerage is identified in any listing details. Information is deemed reliable but is not guaranteed. If you believe any FMLS listing contains material that infringes your copyrighted work please click here review our DMCA policy and learn how to submit a takedown request. © 2025 First Multiple Listing Service, Inc. Last Updated: 11/6/25 16:46
Listings identified with the FMLS IDX logo come from FMLS and are held by brokerage firms other than the owner of this website. The listing brokerage is identified in any listing details. Information is deemed reliable but is not guaranteed. If you believe any FMLS listing contains material that infringes your copyrighted work please click here review our DMCA policy and learn how to submit a takedown request. © 2025 First Multiple Listing Service, Inc. Last Updated: 11/6/25 16:46











Upstairs, retreat to the expansive primary suite featuring a private sitting area and a luxurious bathroom complete with a soaking tub, separate shower, and dual walk-in closets. The remaining bedrooms are generously sized and share easy access to the upstairs laundry room—making household chores a breeze. Thoughtfully designed for both relaxation and everyday living, this home offers the perfect balance of elegance and practicality for today’s modern lifestyle.