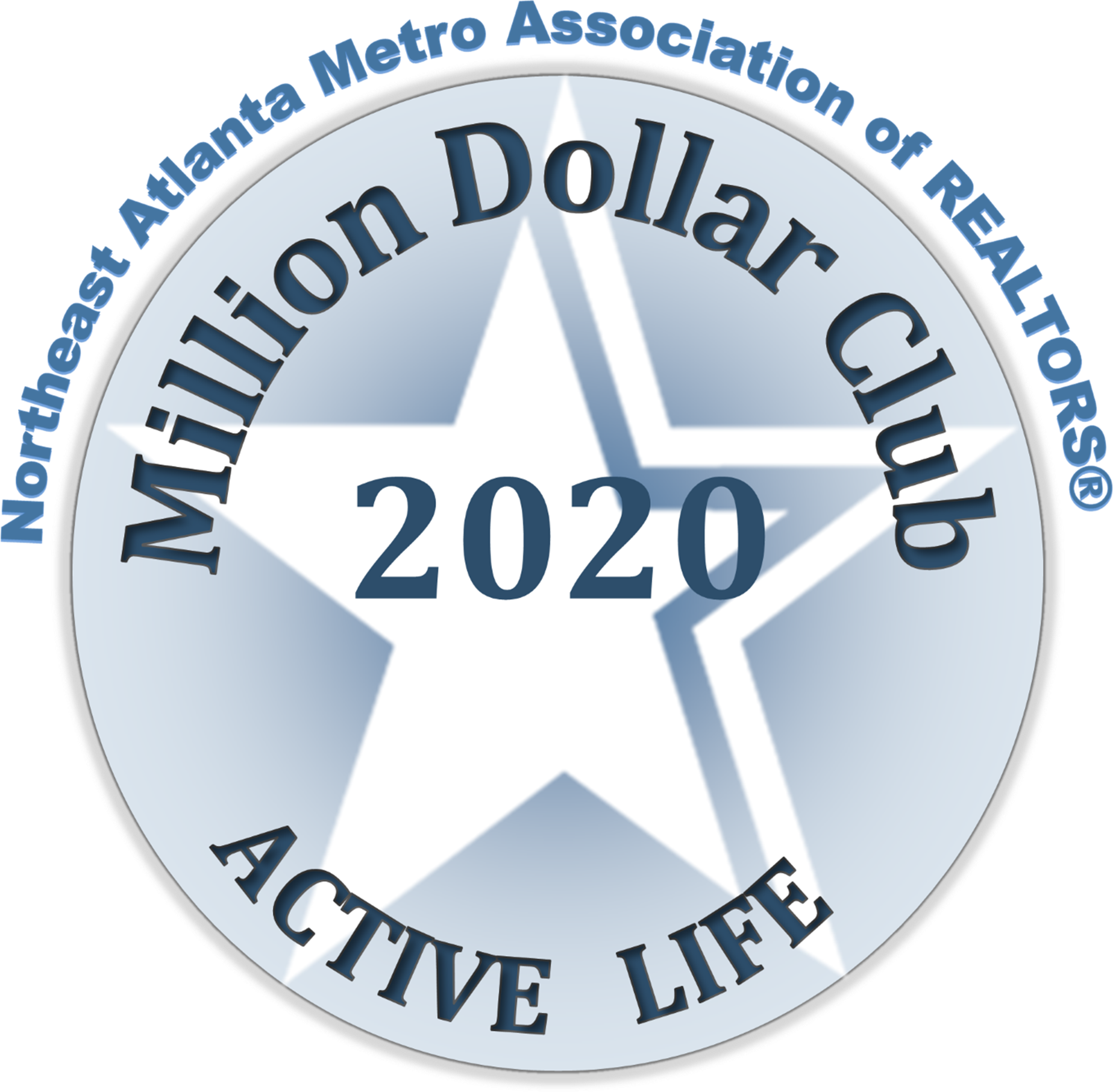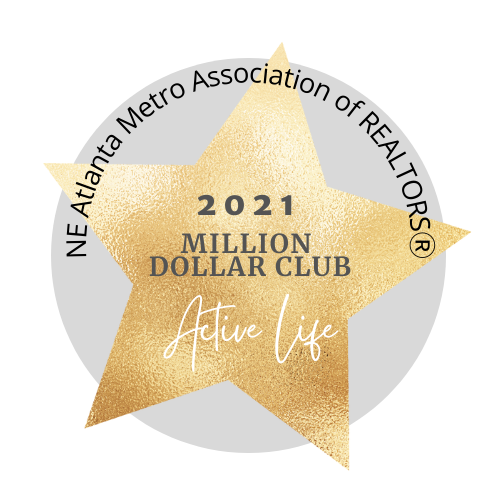


Listing Courtesy of:  GAMLS / Coldwell Banker Realty / Rasheda Butts
GAMLS / Coldwell Banker Realty / Rasheda Butts
 GAMLS / Coldwell Banker Realty / Rasheda Butts
GAMLS / Coldwell Banker Realty / Rasheda Butts 2650 Longacre Park Way Lawrenceville, GA 30044
Active (37 Days)
$644,000
MLS #:
10398031
10398031
Taxes
$2,492(2023)
$2,492(2023)
Lot Size
8,712 SQFT
8,712 SQFT
Type
Single-Family Home
Single-Family Home
Year Built
2018
2018
Style
Traditional
Traditional
County
Gwinnett County
Gwinnett County
Community
Haddonfield
Haddonfield
Listed By
Rasheda Butts, Coldwell Banker Realty
Source
GAMLS
Last checked Nov 23 2024 at 7:45 AM EST
GAMLS
Last checked Nov 23 2024 at 7:45 AM EST
Bathroom Details
- Full Bathrooms: 4
- Half Bathroom: 1
Interior Features
- Dishwasher
- Laundry: Upper Level
- Walk-In Closet(s)
- Tray Ceiling(s)
- Master on Main Level
- High Ceilings
- Double Vanity
Kitchen
- Walk-In Pantry
- Pantry
- Kitchen Island
- Breakfast Area
Subdivision
- Haddonfield
Lot Information
- Private
- Level
- Corner Lot
Property Features
- Fireplace: Outside
- Fireplace: Living Room
- Fireplace: Gas Starter
- Fireplace: 2
- Foundation: Slab
Heating and Cooling
- Natural Gas
- Central
- Central Air
Homeowners Association Information
- Dues: $1200
Flooring
- Hardwood
- Carpet
Exterior Features
- Roof: Other
Utility Information
- Utilities: Water Available, Sewer Available, Phone Available, Natural Gas Available, Electricity Available, Cable Available
- Sewer: Public Sewer
School Information
- Elementary School: Gwin Oaks
- Middle School: Five Forks
- High School: Brookwood
Garage
- Attached Garage
Parking
- Side/Rear Entrance
- Kitchen Level
- Garage Door Opener
- Garage
- Attached
Living Area
- 3,187 sqft
Location
Listing Price History
Date
Event
Price
% Change
$ (+/-)
Nov 08, 2024
Price Changed
$644,000
-1%
-5,000
Oct 18, 2024
Original Price
$649,000
-
-
Disclaimer: Copyright 2024 Georgia MLS. All rights reserved. This information is deemed reliable, but not guaranteed. The information being provided is for consumers’ personal, non-commercial use and may not be used for any purpose other than to identify prospective properties consumers may be interested in purchasing. Data last updated 11/22/24 23:45










Description