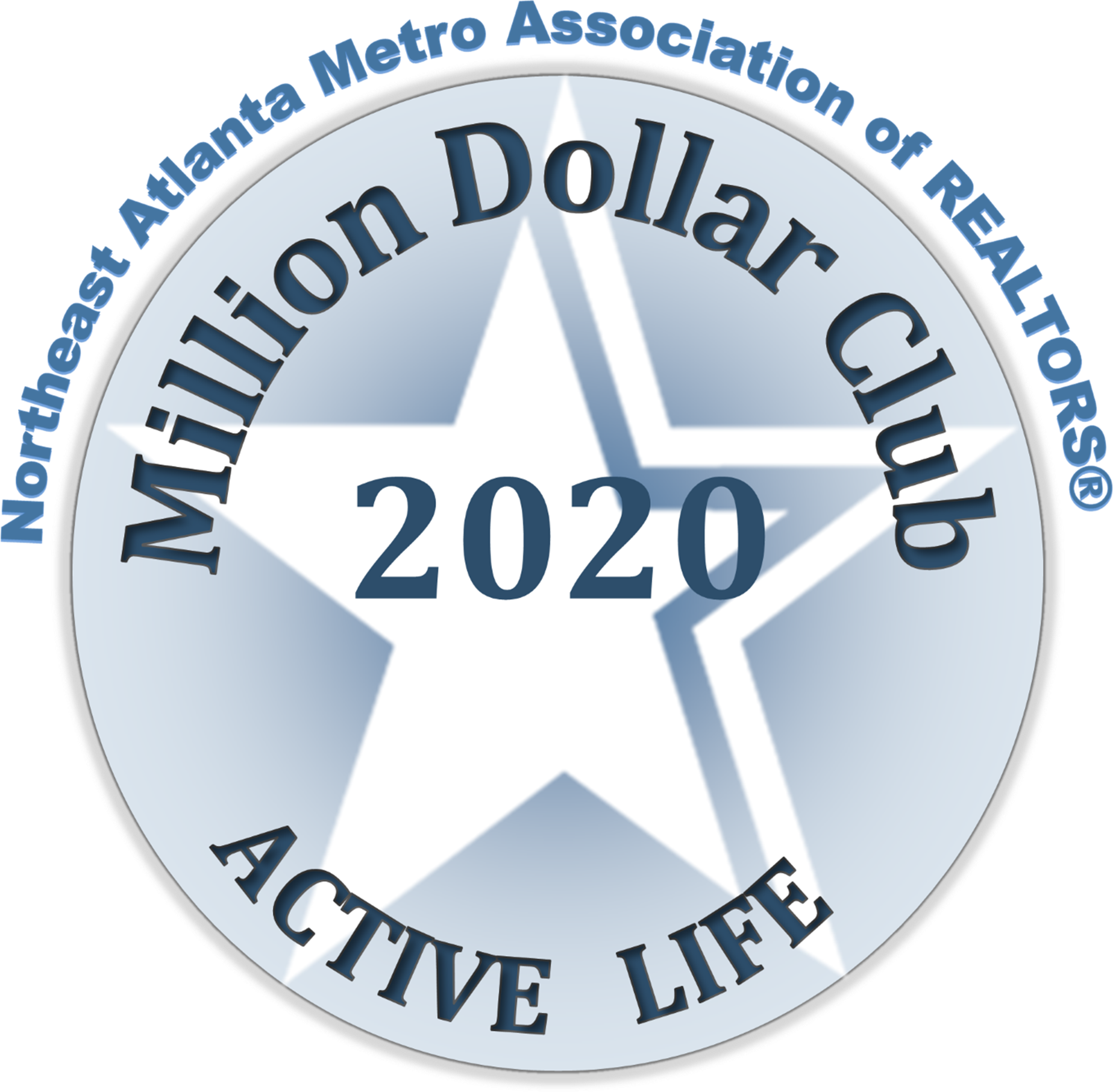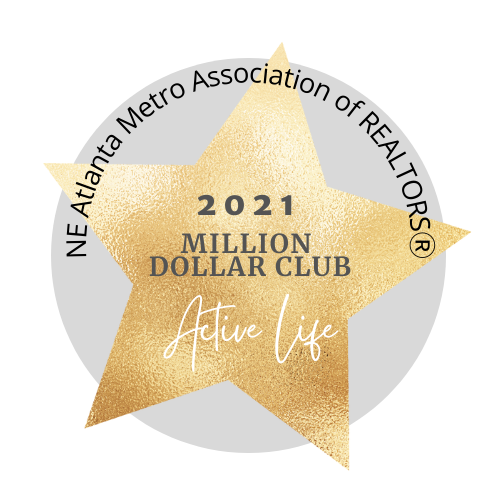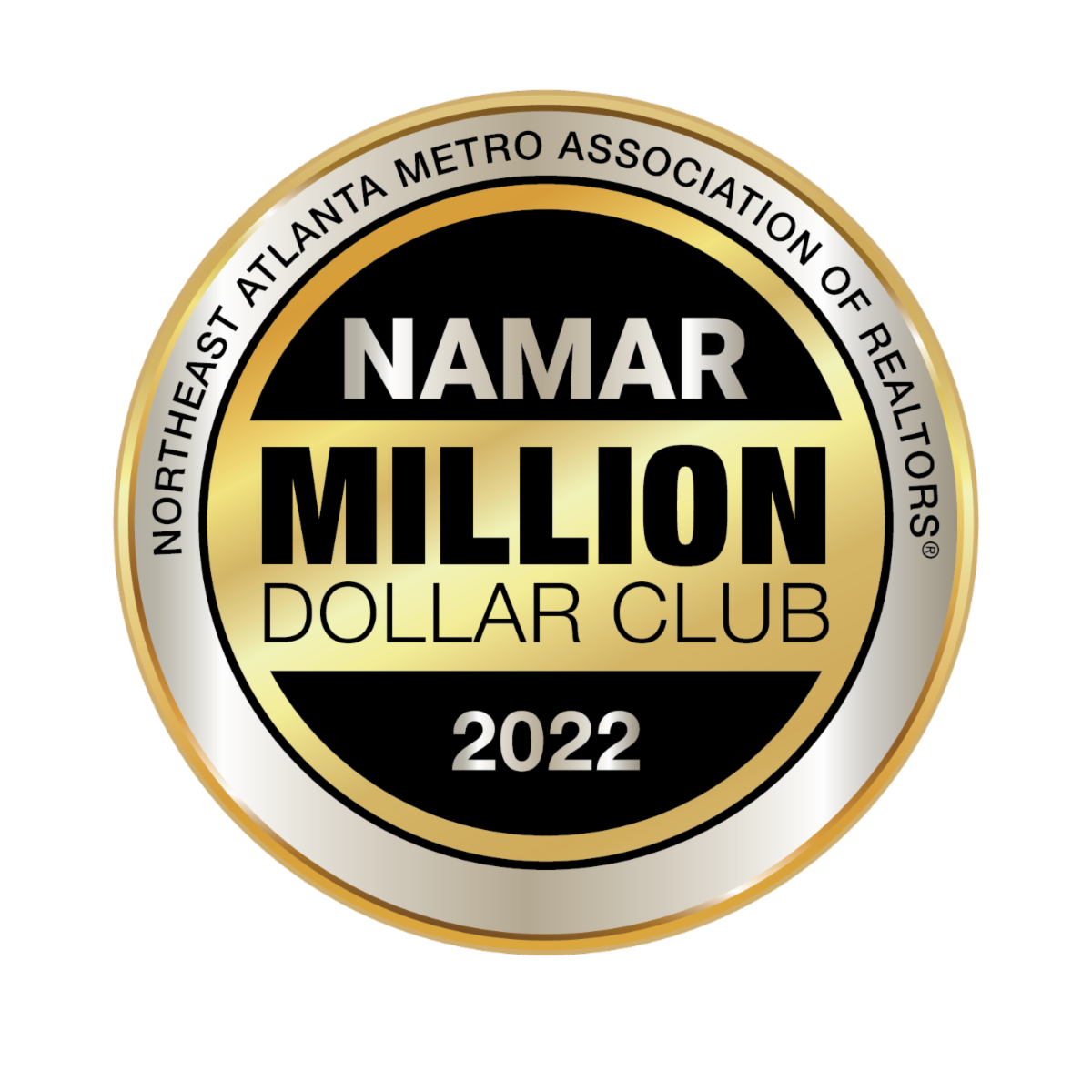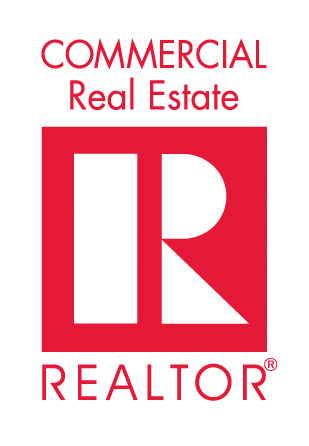


Listing Courtesy of:  FMLS / Coldwell Banker Realty / Amy Luke - Contact: 770-623-1900
FMLS / Coldwell Banker Realty / Amy Luke - Contact: 770-623-1900
 FMLS / Coldwell Banker Realty / Amy Luke - Contact: 770-623-1900
FMLS / Coldwell Banker Realty / Amy Luke - Contact: 770-623-1900 1707 Deer Run Road Lawrenceville, GA 30043
Active (129 Days)
$316,500
MLS #:
7480076
7480076
Taxes
$4,842(2023)
$4,842(2023)
Lot Size
0.68 acres
0.68 acres
Type
Single-Family Home
Single-Family Home
Year Built
1986
1986
Style
Traditional
Traditional
County
Gwinnett County
Gwinnett County
Community
The Circles
The Circles
Listed By
Amy Luke, Coldwell Banker Realty, Contact: 770-623-1900
Source
FMLS
Last checked Nov 21 2024 at 2:37 PM EST
FMLS
Last checked Nov 21 2024 at 2:37 PM EST
Bathroom Details
- Full Bathrooms: 2
Interior Features
- Washer
- Refrigerator
- Range Hood
- Gas Water Heater
- Gas Oven
- Dryer
- Dishwasher
- Laundry: In Basement
- Other
Kitchen
- View to Family Room
- Cabinets White
Subdivision
- The Circles
Lot Information
- Wooded
- Front Yard
- Corner Lot
- Back Yard
Property Features
- Fireplace: Basement
- Fireplace: 1
- Foundation: See Remarks
Heating and Cooling
- Natural Gas
- Forced Air
- Central Air
- Ceiling Fan(s)
Basement Information
- Finished
Pool Information
- None
Flooring
- Other
- Carpet
Exterior Features
- Roof: Composition
Utility Information
- Utilities: Water Available, Phone Available, Electricity Available, Cable Available
- Sewer: Septic Tank
- Energy: None
School Information
- Elementary School: Woodward Mill
- Middle School: Twin Rivers
- High School: Mountain View
Parking
- Total: 2
- Driveway
Additional Information: Johns Creek Duluth | 770-623-1900
Location
Listing Price History
Date
Event
Price
% Change
$ (+/-)
Nov 15, 2024
Price Changed
$316,500
-3%
-8,400
Nov 01, 2024
Original Price
$324,900
-
-
Disclaimer:  Listings identified with the FMLS IDX logo come from FMLS and are held by brokerage firms other than the owner of this website. The listing brokerage is identified in any listing details. Information is deemed reliable but is not guaranteed. If you believe any FMLS listing contains material that infringes your copyrighted work please click here review our DMCA policy and learn how to submit a takedown request. © 2024 First Multiple Listing Service, Inc. Last Updated: 11/21/24 06:37
Listings identified with the FMLS IDX logo come from FMLS and are held by brokerage firms other than the owner of this website. The listing brokerage is identified in any listing details. Information is deemed reliable but is not guaranteed. If you believe any FMLS listing contains material that infringes your copyrighted work please click here review our DMCA policy and learn how to submit a takedown request. © 2024 First Multiple Listing Service, Inc. Last Updated: 11/21/24 06:37
 Listings identified with the FMLS IDX logo come from FMLS and are held by brokerage firms other than the owner of this website. The listing brokerage is identified in any listing details. Information is deemed reliable but is not guaranteed. If you believe any FMLS listing contains material that infringes your copyrighted work please click here review our DMCA policy and learn how to submit a takedown request. © 2024 First Multiple Listing Service, Inc. Last Updated: 11/21/24 06:37
Listings identified with the FMLS IDX logo come from FMLS and are held by brokerage firms other than the owner of this website. The listing brokerage is identified in any listing details. Information is deemed reliable but is not guaranteed. If you believe any FMLS listing contains material that infringes your copyrighted work please click here review our DMCA policy and learn how to submit a takedown request. © 2024 First Multiple Listing Service, Inc. Last Updated: 11/21/24 06:37










Description