


Listing Courtesy of:  GAMLS / eXp Realty
GAMLS / eXp Realty
 GAMLS / eXp Realty
GAMLS / eXp Realty 410 Meadow Lake Terrace Hoschton, GA 30548
Pending (57 Days)
$689,900 (USD)
MLS #:
10601976
10601976
Taxes
$1,516(2024)
$1,516(2024)
Lot Size
0.6 acres
0.6 acres
Type
Single-Family Home
Single-Family Home
Year Built
2017
2017
Style
Craftsman
Craftsman
County
Jackson County
Jackson County
Community
Scenic Falls
Scenic Falls
Listed By
Stephen Milone, eXp Realty
Source
GAMLS
Last checked Nov 7 2025 at 5:42 PM EST
GAMLS
Last checked Nov 7 2025 at 5:42 PM EST
Bathroom Details
- Full Bathrooms: 3
Interior Features
- Separate Shower
- Double Vanity
- Walk-In Closet(s)
- Master on Main Level
- Laundry: In Hall
- Soaking Tub
- Dishwasher
- Microwave
- Stainless Steel Appliance(s)
- Oven
- Double Oven
Kitchen
- Breakfast Area
- Pantry
- Breakfast Bar
- Solid Surface Counters
- Kitchen Island
Subdivision
- Scenic Falls
Lot Information
- None
Property Features
- Fireplace: Masonry
- Fireplace: 1
Heating and Cooling
- Forced Air
- Central
- Heat Pump
- Electric
- Central Air
Homeowners Association Information
- Dues: $1200
Flooring
- Carpet
- Tile
- Hardwood
Exterior Features
- Roof: Composition
Utility Information
- Utilities: High Speed Internet, Cable Available, Electricity Available, Water Available, Phone Available
- Sewer: Septic Tank
School Information
- Elementary School: West Jackson
- Middle School: West Jackson
- High School: Jackson County
Garage
- Attached Garage
Parking
- Attached
- Garage
- Total: 2
Living Area
- 3,241 sqft
Listing Price History
Date
Event
Price
% Change
$ (+/-)
Oct 02, 2025
Price Changed
$689,900
-1%
-10,100
Sep 11, 2025
Original Price
$700,000
-
-
Location
Disclaimer: Copyright 2025 Georgia MLS. All rights reserved. This information is deemed reliable, but not guaranteed. The information being provided is for consumers’ personal, non-commercial use and may not be used for any purpose other than to identify prospective properties consumers may be interested in purchasing. Data last updated 11/7/25 09:42



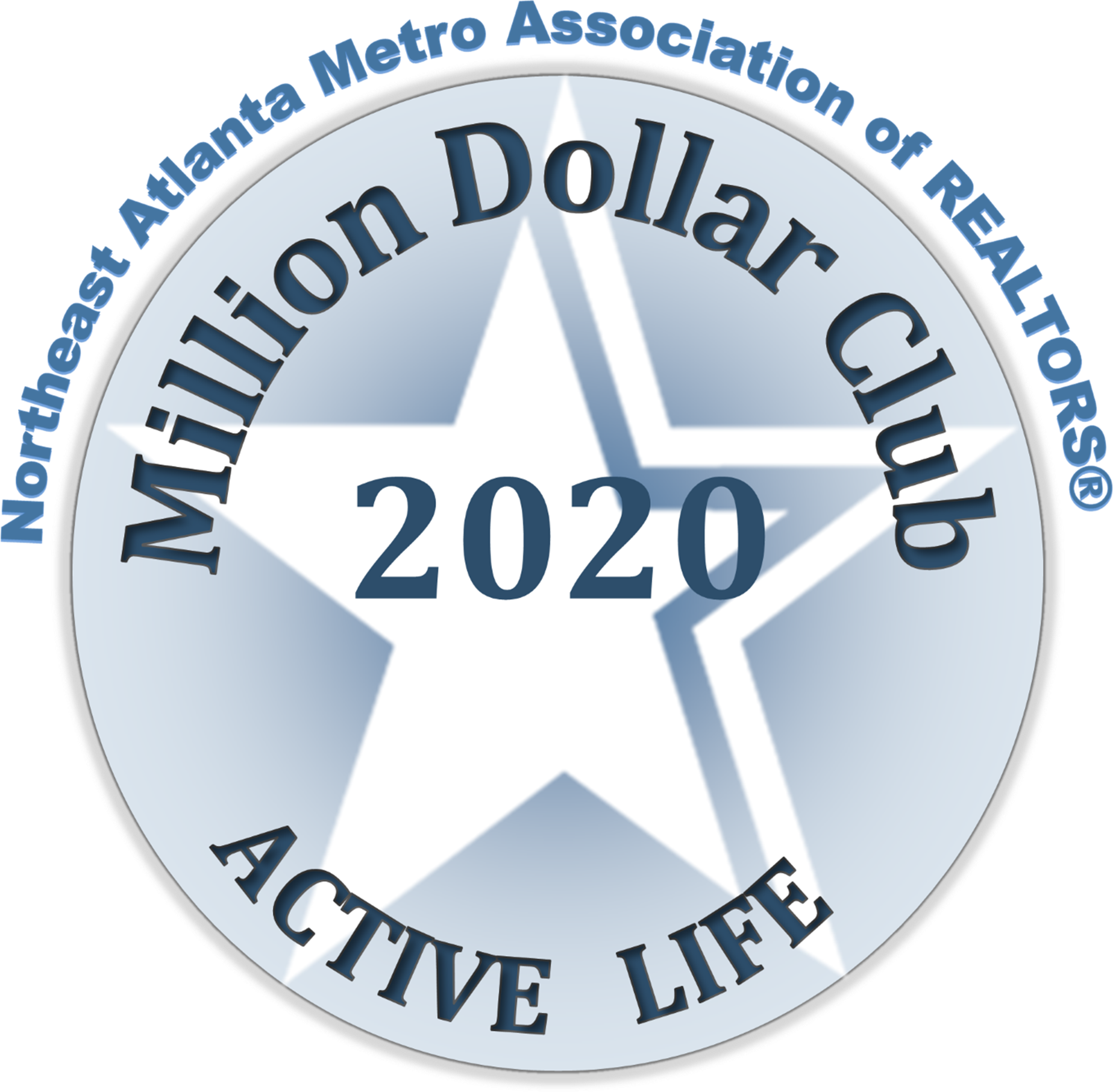
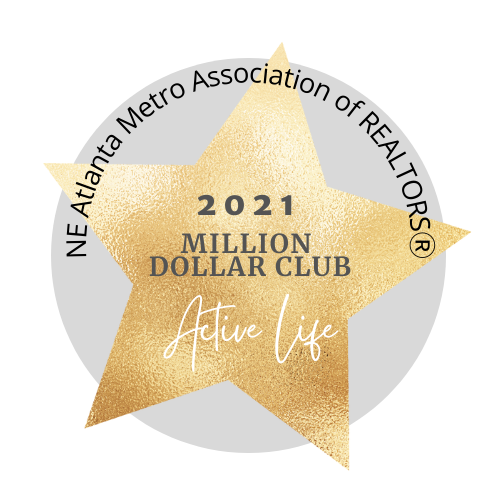
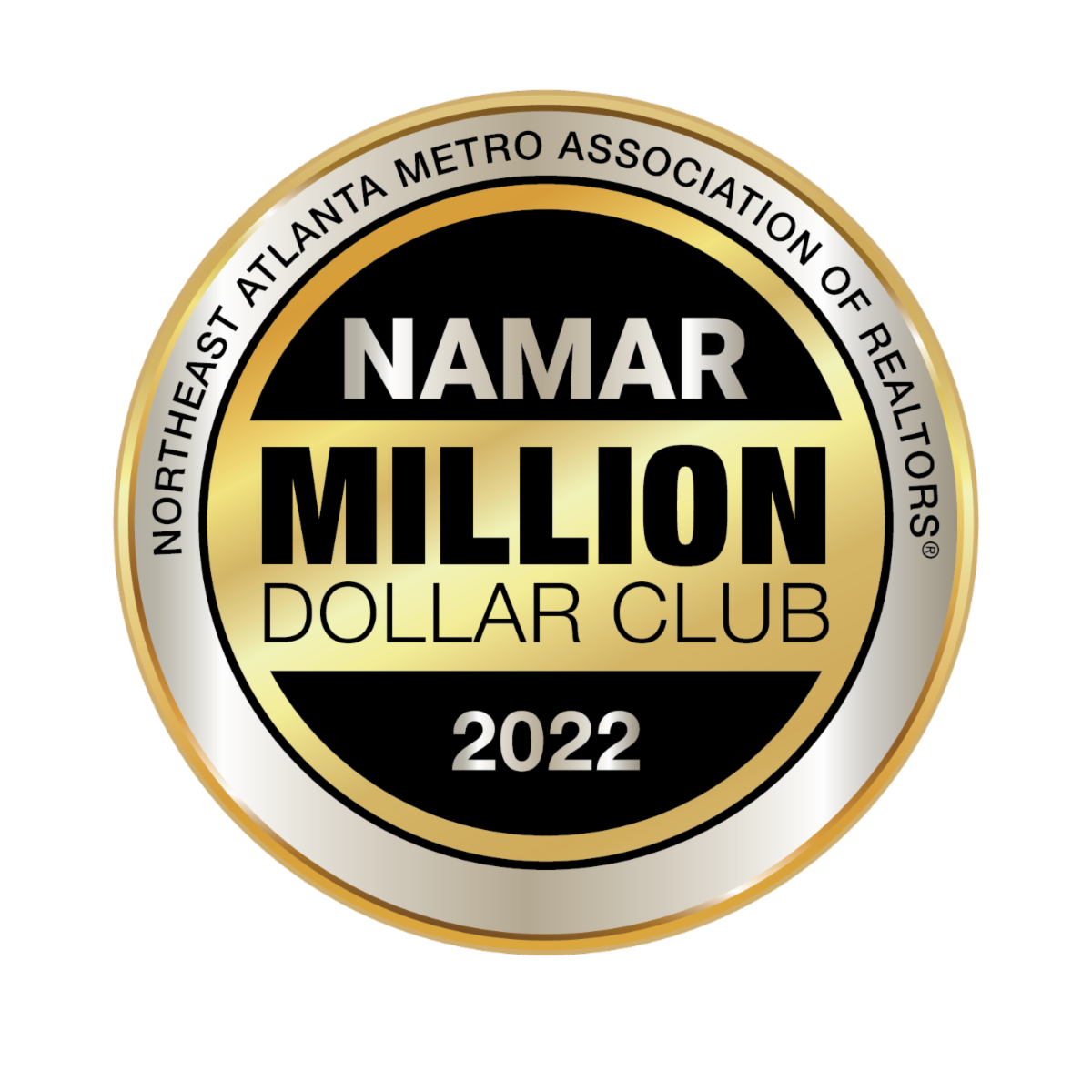
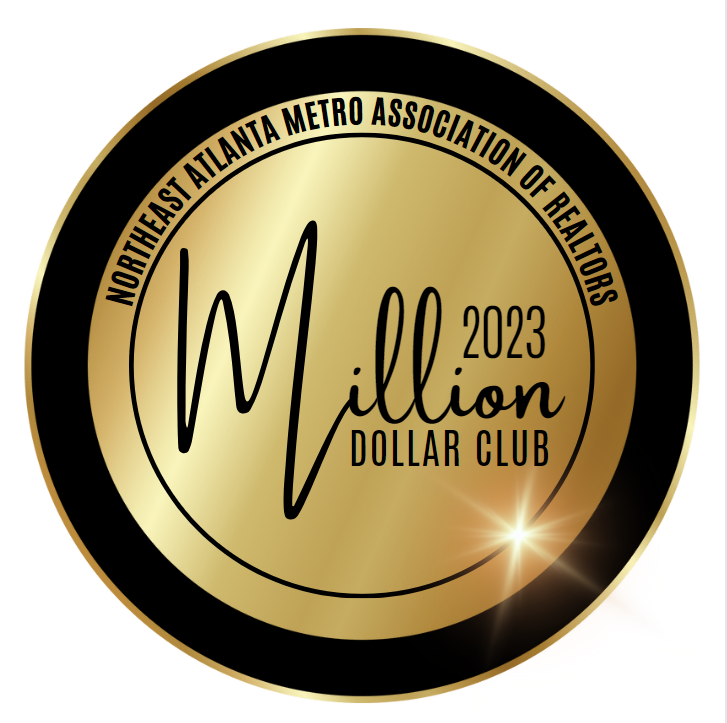
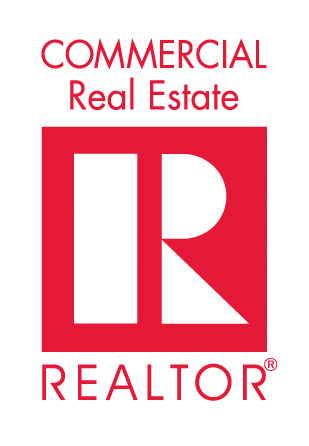


Description