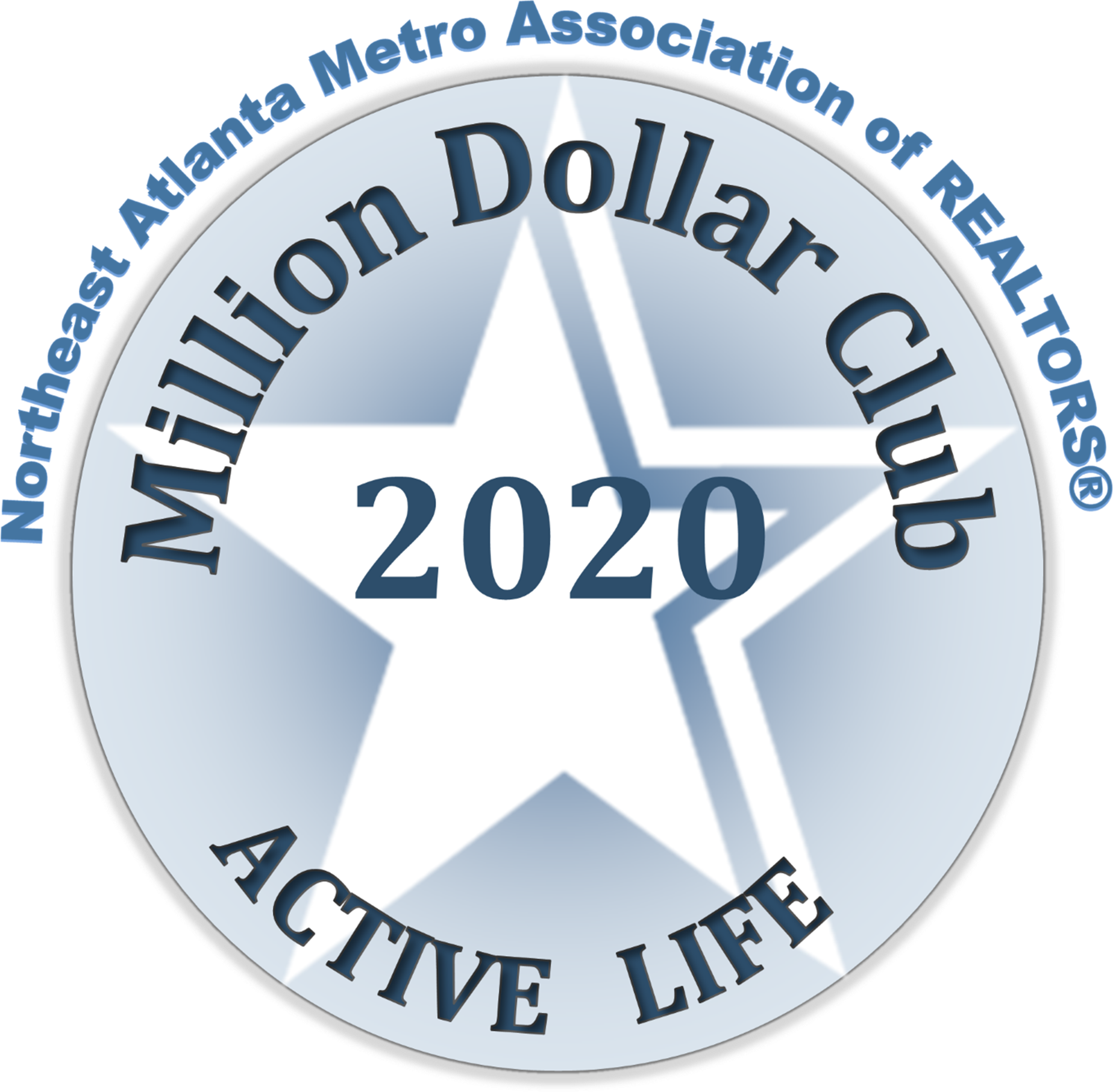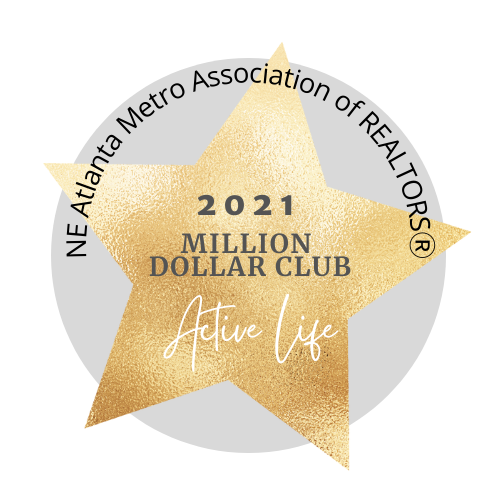


Listing Courtesy of:  FMLS / Coldwell Banker Realty / Christopher "Chris" May - Contact: 770-623-1900
FMLS / Coldwell Banker Realty / Christopher "Chris" May - Contact: 770-623-1900
 FMLS / Coldwell Banker Realty / Christopher "Chris" May - Contact: 770-623-1900
FMLS / Coldwell Banker Realty / Christopher "Chris" May - Contact: 770-623-1900 202 Glenview Trail Griffin, GA 30224
Active (21 Days)
$300,000
MLS #:
7540431
7540431
Taxes
$3,991(2023)
$3,991(2023)
Lot Size
0.36 acres
0.36 acres
Type
Single-Family Home
Single-Family Home
Year Built
2018
2018
Style
Traditional, Craftsman
Traditional, Craftsman
County
Spalding County
Spalding County
Community
Glenview Estates
Glenview Estates
Listed By
Christopher "Chris" May, Coldwell Banker Realty, Contact: 770-623-1900
Source
FMLS
Last checked Apr 3 2025 at 10:34 AM EDT
FMLS
Last checked Apr 3 2025 at 10:34 AM EDT
Bathroom Details
- Full Bathrooms: 2
- Half Bathroom: 1
Interior Features
- High Ceilings 9 Ft Main
- Double Vanity
- Dishwasher
- Microwave
- Refrigerator
- Dryer
- Electric Range
- Electric Water Heater
- Entrance Foyer
- High Speed Internet
- Walk-In Closet(s)
- Range Hood
- Laundry: Main Level
- Windows: Insulated Windows
- Laundry: In Hall
Kitchen
- Cabinets Stain
- Pantry
- View to Family Room
- Stone Counters
Subdivision
- Glenview Estates
Lot Information
- Wooded
- Level
- Landscaped
- Back Yard
- Front Yard
Property Features
- Fireplace: 1
- Fireplace: Family Room
- Fireplace: Factory Built
- Fireplace: Blower Fan
- Foundation: Slab
Heating and Cooling
- Electric
- Zoned
- Central
- Heat Pump
- Central Air
Pool Information
- None
Flooring
- Carpet
- Vinyl
Exterior Features
- Roof: Shingle
- Roof: Ridge Vents
Utility Information
- Utilities: Electricity Available, Water Available, Cable Available, Underground Utilities, Phone Available, Sewer Available
- Sewer: Public Sewer
- Energy: None, Windows
School Information
- Elementary School: Futral Road
- Middle School: Rehoboth Road
- High School: Spalding
Parking
- Driveway
- Attached
- Garage
- Garage Door Opener
- Level Driveway
- Kitchen Level
- Garage Faces Front
Additional Information: Johns Creek Duluth | 770-623-1900
Location
Disclaimer:  Listings identified with the FMLS IDX logo come from FMLS and are held by brokerage firms other than the owner of this website. The listing brokerage is identified in any listing details. Information is deemed reliable but is not guaranteed. If you believe any FMLS listing contains material that infringes your copyrighted work please click here review our DMCA policy and learn how to submit a takedown request. © 2025 First Multiple Listing Service, Inc. Last Updated: 4/3/25 03:34
Listings identified with the FMLS IDX logo come from FMLS and are held by brokerage firms other than the owner of this website. The listing brokerage is identified in any listing details. Information is deemed reliable but is not guaranteed. If you believe any FMLS listing contains material that infringes your copyrighted work please click here review our DMCA policy and learn how to submit a takedown request. © 2025 First Multiple Listing Service, Inc. Last Updated: 4/3/25 03:34
 Listings identified with the FMLS IDX logo come from FMLS and are held by brokerage firms other than the owner of this website. The listing brokerage is identified in any listing details. Information is deemed reliable but is not guaranteed. If you believe any FMLS listing contains material that infringes your copyrighted work please click here review our DMCA policy and learn how to submit a takedown request. © 2025 First Multiple Listing Service, Inc. Last Updated: 4/3/25 03:34
Listings identified with the FMLS IDX logo come from FMLS and are held by brokerage firms other than the owner of this website. The listing brokerage is identified in any listing details. Information is deemed reliable but is not guaranteed. If you believe any FMLS listing contains material that infringes your copyrighted work please click here review our DMCA policy and learn how to submit a takedown request. © 2025 First Multiple Listing Service, Inc. Last Updated: 4/3/25 03:34











Description