


Listing Courtesy of:  FMLS / Coldwell Banker Realty / Glennda LeBlanc / Victoria Vasquez - Contact: 770-429-0600
FMLS / Coldwell Banker Realty / Glennda LeBlanc / Victoria Vasquez - Contact: 770-429-0600
 FMLS / Coldwell Banker Realty / Glennda LeBlanc / Victoria Vasquez - Contact: 770-429-0600
FMLS / Coldwell Banker Realty / Glennda LeBlanc / Victoria Vasquez - Contact: 770-429-0600 1122 Tranquil Lake Drive Grayson, GA 30017
Active (123 Days)
$450,000 (USD)
Description
MLS #:
7609909
7609909
Taxes
$7,027(2024)
$7,027(2024)
Lot Size
5,663 SQFT
5,663 SQFT
Type
Single-Family Home
Single-Family Home
Year Built
2007
2007
Style
Traditional
Traditional
Views
Neighborhood
Neighborhood
County
Gwinnett County
Gwinnett County
Community
Summerlake
Summerlake
Listed By
Glennda LeBlanc, Coldwell Banker Realty, Contact: 770-429-0600
Victoria Vasquez, Coldwell Banker Realty
Victoria Vasquez, Coldwell Banker Realty
Source
FMLS
Last checked Nov 5 2025 at 5:03 AM EST
FMLS
Last checked Nov 5 2025 at 5:03 AM EST
Bathroom Details
- Full Bathrooms: 3
Interior Features
- Entrance Foyer
- Walk-In Closet(s)
- High Ceilings 9 Ft Main
- High Ceilings 9 Ft Upper
- High Speed Internet
- Dishwasher
- Disposal
- Gas Range
- Microwave
- Self Cleaning Oven
- Refrigerator
- Gas Water Heater
- Washer
- Dryer
- Range Hood
- Laundry: Laundry Room
- Laundry: Upper Level
- Windows: Insulated Windows
Kitchen
- Cabinets Stain
- Pantry
- Breakfast Room
- Stone Counters
- View to Family Room
- Kitchen Island
Subdivision
- Summerlake
Lot Information
- Level
Property Features
- Fireplace: Gas Starter
- Fireplace: 1
- Fireplace: Family Room
- Foundation: Slab
Heating and Cooling
- Zoned
- Natural Gas
- Ceiling Fan(s)
- Central Air
Pool Information
- None
Homeowners Association Information
- Dues: $350/Annually
Flooring
- Carpet
- Hardwood
Exterior Features
- Roof: Composition
Utility Information
- Utilities: Cable Available, Electricity Available, Phone Available, Underground Utilities, Water Available, Natural Gas Available, Sewer Available
- Sewer: Public Sewer
- Energy: None
School Information
- Elementary School: Starling
- Middle School: Couch
- High School: Grayson
Parking
- Attached
- Kitchen Level
- Garage
- Garage Door Opener
- Garage Faces Front
Additional Information: Marietta/Cobb | 770-429-0600
Location
Disclaimer:  Listings identified with the FMLS IDX logo come from FMLS and are held by brokerage firms other than the owner of this website. The listing brokerage is identified in any listing details. Information is deemed reliable but is not guaranteed. If you believe any FMLS listing contains material that infringes your copyrighted work please click here review our DMCA policy and learn how to submit a takedown request. © 2025 First Multiple Listing Service, Inc. Last Updated: 11/4/25 21:03
Listings identified with the FMLS IDX logo come from FMLS and are held by brokerage firms other than the owner of this website. The listing brokerage is identified in any listing details. Information is deemed reliable but is not guaranteed. If you believe any FMLS listing contains material that infringes your copyrighted work please click here review our DMCA policy and learn how to submit a takedown request. © 2025 First Multiple Listing Service, Inc. Last Updated: 11/4/25 21:03
 Listings identified with the FMLS IDX logo come from FMLS and are held by brokerage firms other than the owner of this website. The listing brokerage is identified in any listing details. Information is deemed reliable but is not guaranteed. If you believe any FMLS listing contains material that infringes your copyrighted work please click here review our DMCA policy and learn how to submit a takedown request. © 2025 First Multiple Listing Service, Inc. Last Updated: 11/4/25 21:03
Listings identified with the FMLS IDX logo come from FMLS and are held by brokerage firms other than the owner of this website. The listing brokerage is identified in any listing details. Information is deemed reliable but is not guaranteed. If you believe any FMLS listing contains material that infringes your copyrighted work please click here review our DMCA policy and learn how to submit a takedown request. © 2025 First Multiple Listing Service, Inc. Last Updated: 11/4/25 21:03




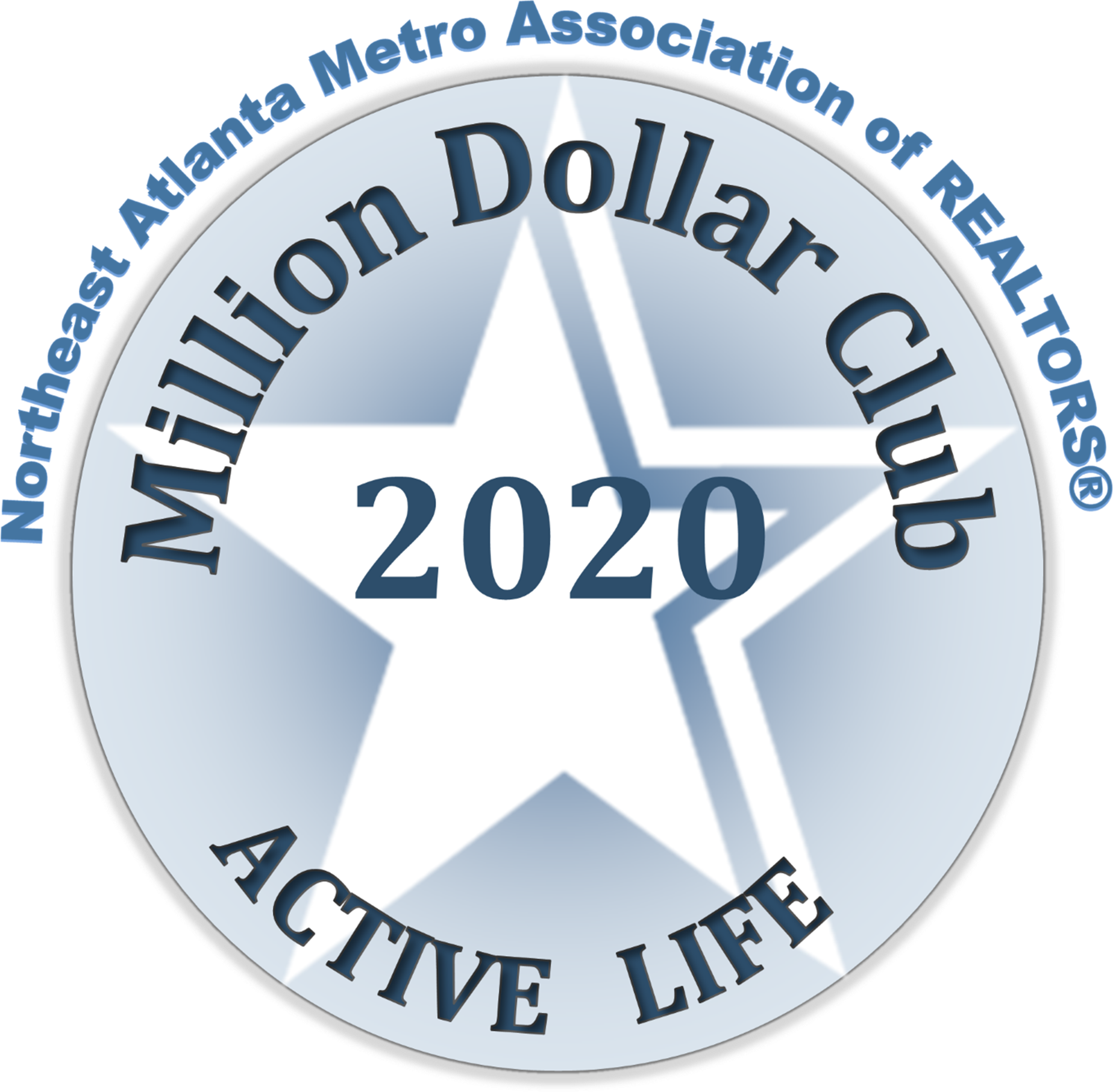
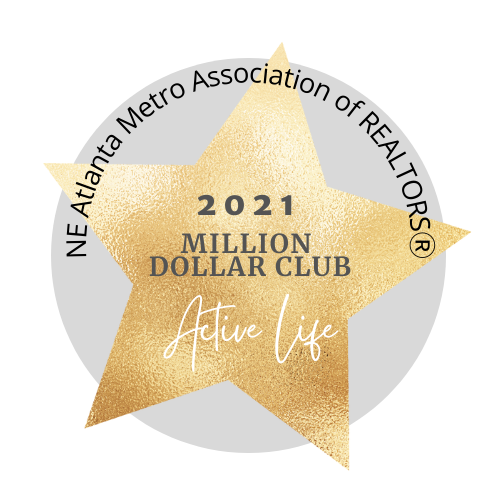
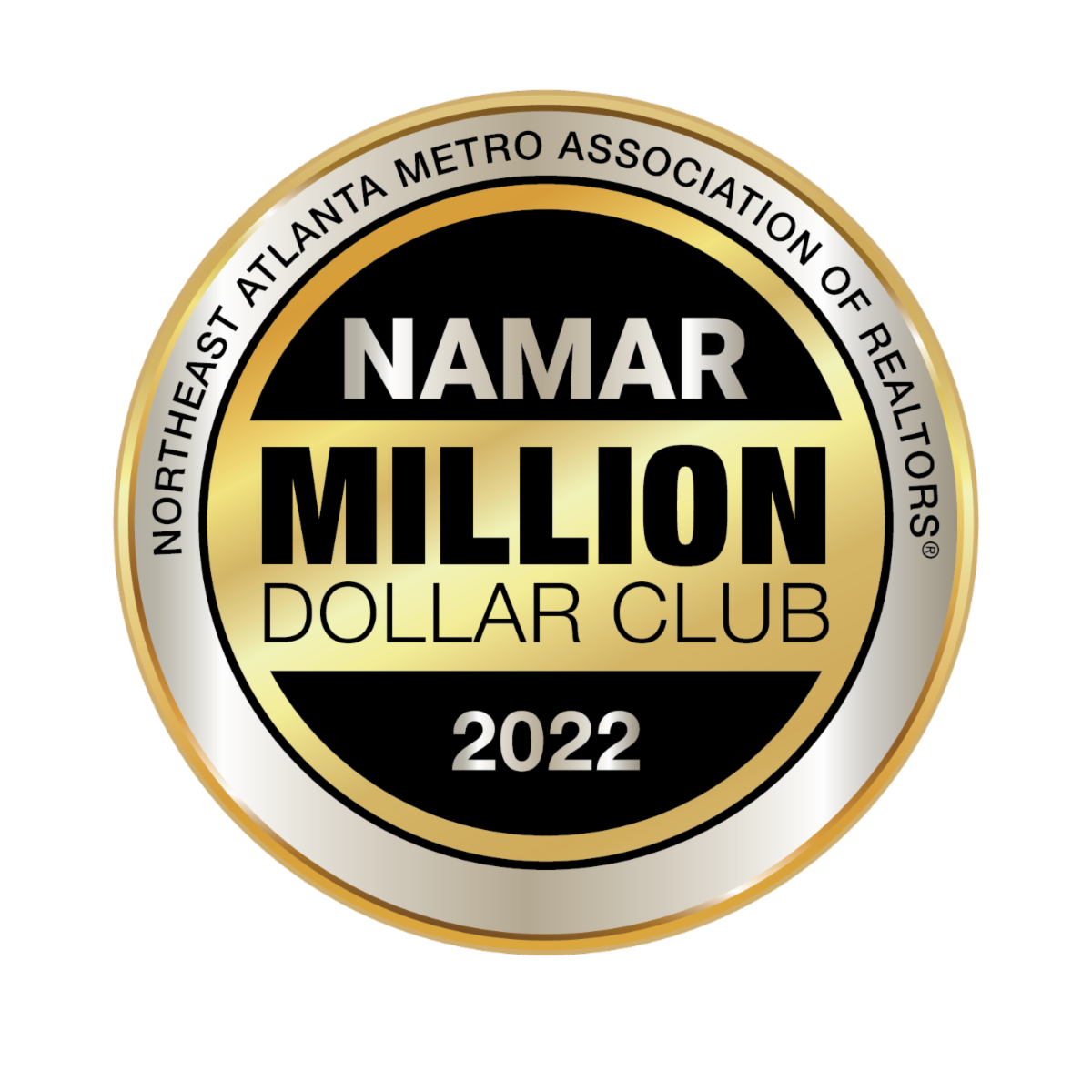
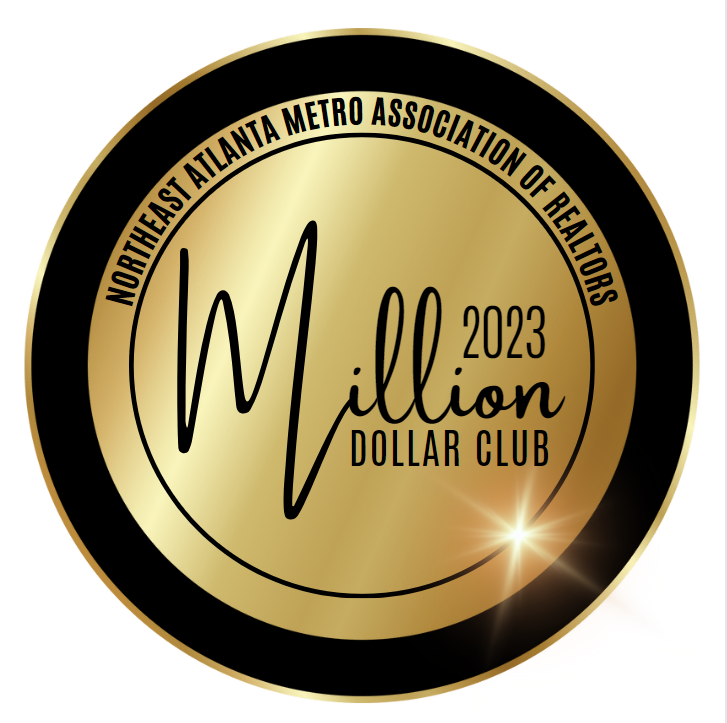
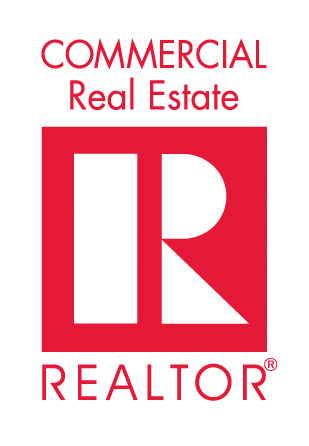


Tucked inside a sought-after neighborhood of Summerlake and zoned to top-rated schools, this 5-bedroom, 3-bath beauty is big on space and even bigger on heart. With nearly 3,000 square feet of thoughtfully designed living, this home is ideal for growing households, multi-generational living, or first-time buyers ready to settle into something truly special.
Step inside and you’ll feel the difference immediately—soaring ceilings, and sun-kissed windows welcome you with warmth and style. The open-concept Fieldstone floor plan features a formal living room, elegant dining room, and a spacious family room anchored by a cozy corner fireplace, perfect for movie nights or making memories with friends and family. The kitchen? Oh my stars, it’s the heart of the home! Outfitted with cherry cabinets, gleaming granite countertops, stainless steel appliances, and a huge breakfast area that flows right into the family room and out to the level backyard, this is the setup for easy everyday living and effortless entertaining.
Hosting guests or need flex space? You’ve got a bedroom and full bath on the main... ideal for visitors, a playroom, or even your dream home office. Upstairs, you’ll find four more bedrooms including a generously-sized primary suite with sitting area and a spa-like bath, featuring a garden tub, double vanities, and a walk-in closet that dreams are made of.
And let’s not forget: tons of natural light, and a location that checks every box. You’re just minutes from restaurants, shopping, grocery stores, parks, playgrounds, and everything else life requires, but tucked into a quiet, well-maintained neighborhood that feels like a true retreat.
So if you’ve been searching for “the one” that feels like home from the moment you walk in the door—1122 Tranquil Lake Drive is calling your name. Let’s go take a look before someone else says “yes” to your future front porch!