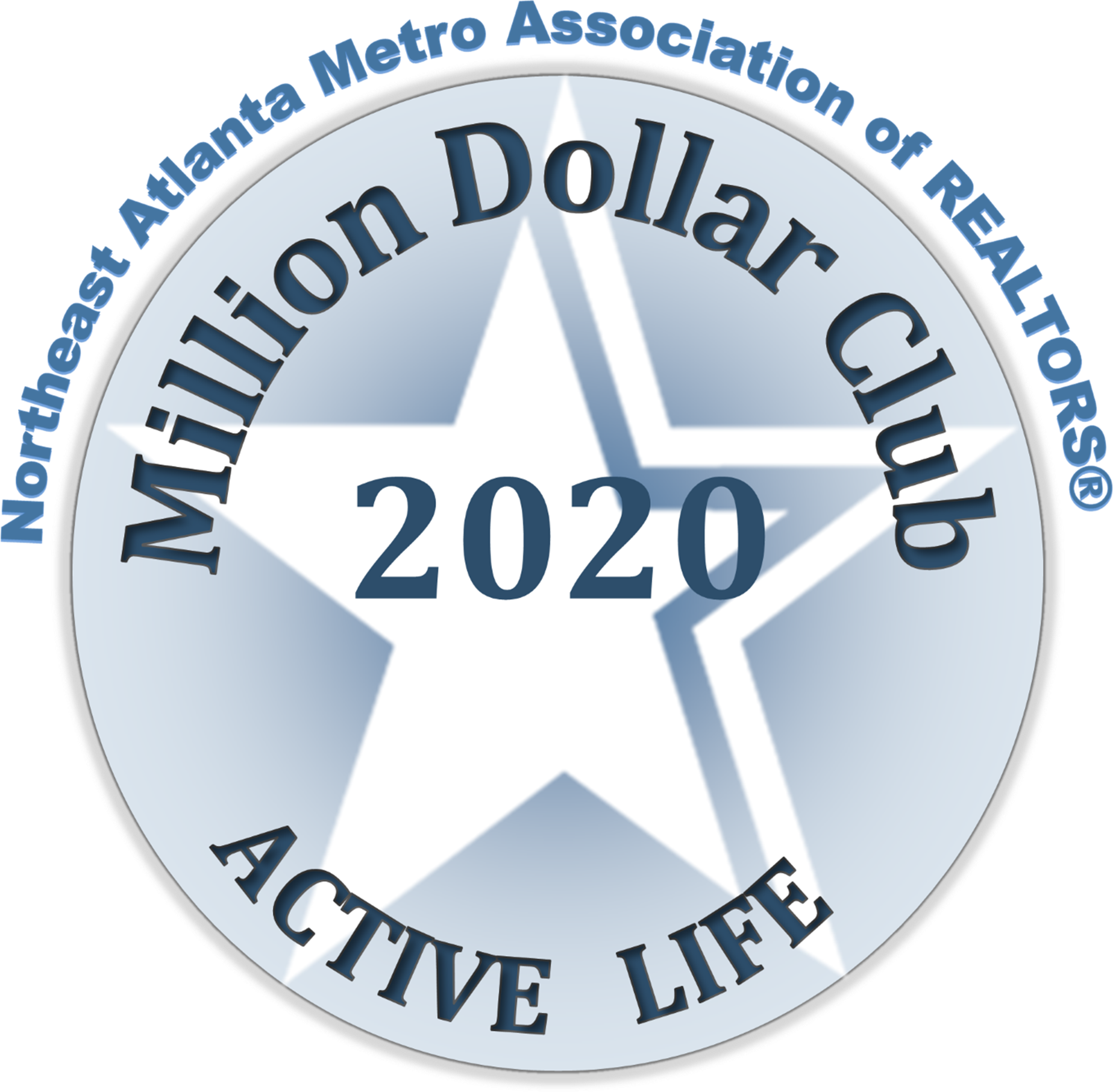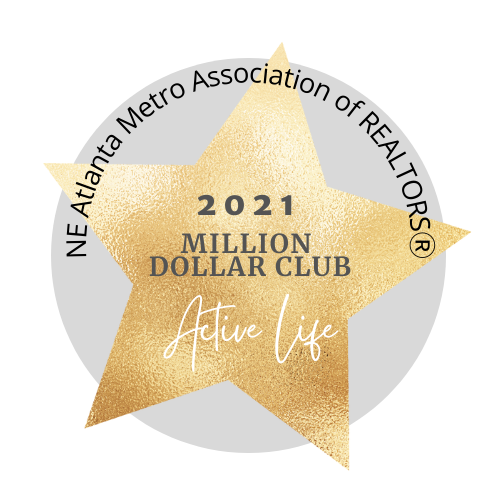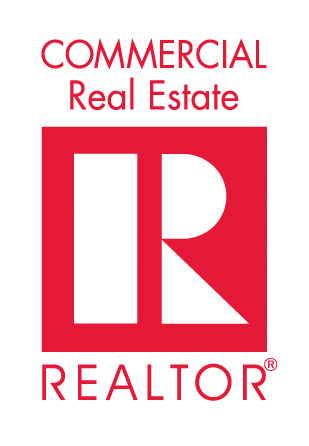


Listing Courtesy of:  FMLS / Coldwell Banker Realty / Kristy Hilburn - Contact: 770-623-1900
FMLS / Coldwell Banker Realty / Kristy Hilburn - Contact: 770-623-1900
 FMLS / Coldwell Banker Realty / Kristy Hilburn - Contact: 770-623-1900
FMLS / Coldwell Banker Realty / Kristy Hilburn - Contact: 770-623-1900 3865 Whitney Place Duluth, GA 30096
Active (280 Days)
$432,960 (USD)
MLS #:
7533371
7533371
Taxes
$5,517(2024)
$5,517(2024)
Lot Size
0.82 acres
0.82 acres
Type
Single-Family Home
Single-Family Home
Year Built
1981
1981
Style
Traditional
Traditional
County
Gwinnett County
Gwinnett County
Community
Whitney Park
Whitney Park
Listed By
Kristy Hilburn, Coldwell Banker Realty, Contact: 770-623-1900
Source
FMLS
Last checked Feb 4 2026 at 11:32 PM EST
FMLS
Last checked Feb 4 2026 at 11:32 PM EST
Bathroom Details
- Full Bathrooms: 2
- Half Bathroom: 1
Interior Features
- Entrance Foyer
- Walk-In Closet(s)
- High Speed Internet
- Disappearing Attic Stairs
- Dishwasher
- Microwave
- Self Cleaning Oven
- Gas Water Heater
- Electric Cooktop
- Laundry: Laundry Room
- Laundry: In Hall
Kitchen
- Breakfast Bar
- Pantry
- Cabinets White
- Stone Counters
- View to Family Room
- Kitchen Island
- Solid Surface Counters
Subdivision
- Whitney Park
Lot Information
- Wooded
- Private
- Front Yard
- Back Yard
Property Features
- Fireplace: Factory Built
- Fireplace: 1
- Fireplace: Family Room
- Foundation: See Remarks
Heating and Cooling
- Forced Air
- Natural Gas
- Central
- Zoned
- Ceiling Fan(s)
- Central Air
Basement Information
- Exterior Entry
- Finished
- Daylight
- Full
Pool Information
- None
Flooring
- Carpet
- Sustainable
Exterior Features
- Roof: Composition
Utility Information
- Utilities: Cable Available, Electricity Available, Phone Available, Water Available, Natural Gas Available, Sewer Available
- Sewer: Public Sewer
- Energy: None
School Information
- Elementary School: Berkeley Lake
- Middle School: Duluth
- High School: Duluth
Parking
- Attached
- Kitchen Level
- Garage
- Garage Door Opener
- Garage Faces Front
Listing Price History
Date
Event
Price
% Change
$ (+/-)
Oct 09, 2025
Price Changed
$432,960
4%
$17,960
Jul 25, 2025
Price Changed
$415,000
-8%
-$35,000
Jun 04, 2025
Price Changed
$450,000
-2%
-$10,000
Apr 15, 2025
Price Changed
$460,000
-2%
-$10,000
Mar 07, 2025
Listed
$470,000
-
-
Additional Information: Johns Creek Duluth | 770-623-1900
Location
Disclaimer:  Listings identified with the FMLS IDX logo come from FMLS and are held by brokerage firms other than the owner of this website. The listing brokerage is identified in any listing details. Information is deemed reliable but is not guaranteed. If you believe any FMLS listing contains material that infringes your copyrighted work please click here review our DMCA policy and learn how to submit a takedown request. © 2026 First Multiple Listing Service, Inc. Last Updated: 2/4/26 15:32
Listings identified with the FMLS IDX logo come from FMLS and are held by brokerage firms other than the owner of this website. The listing brokerage is identified in any listing details. Information is deemed reliable but is not guaranteed. If you believe any FMLS listing contains material that infringes your copyrighted work please click here review our DMCA policy and learn how to submit a takedown request. © 2026 First Multiple Listing Service, Inc. Last Updated: 2/4/26 15:32
 Listings identified with the FMLS IDX logo come from FMLS and are held by brokerage firms other than the owner of this website. The listing brokerage is identified in any listing details. Information is deemed reliable but is not guaranteed. If you believe any FMLS listing contains material that infringes your copyrighted work please click here review our DMCA policy and learn how to submit a takedown request. © 2026 First Multiple Listing Service, Inc. Last Updated: 2/4/26 15:32
Listings identified with the FMLS IDX logo come from FMLS and are held by brokerage firms other than the owner of this website. The listing brokerage is identified in any listing details. Information is deemed reliable but is not guaranteed. If you believe any FMLS listing contains material that infringes your copyrighted work please click here review our DMCA policy and learn how to submit a takedown request. © 2026 First Multiple Listing Service, Inc. Last Updated: 2/4/26 15:32










Description