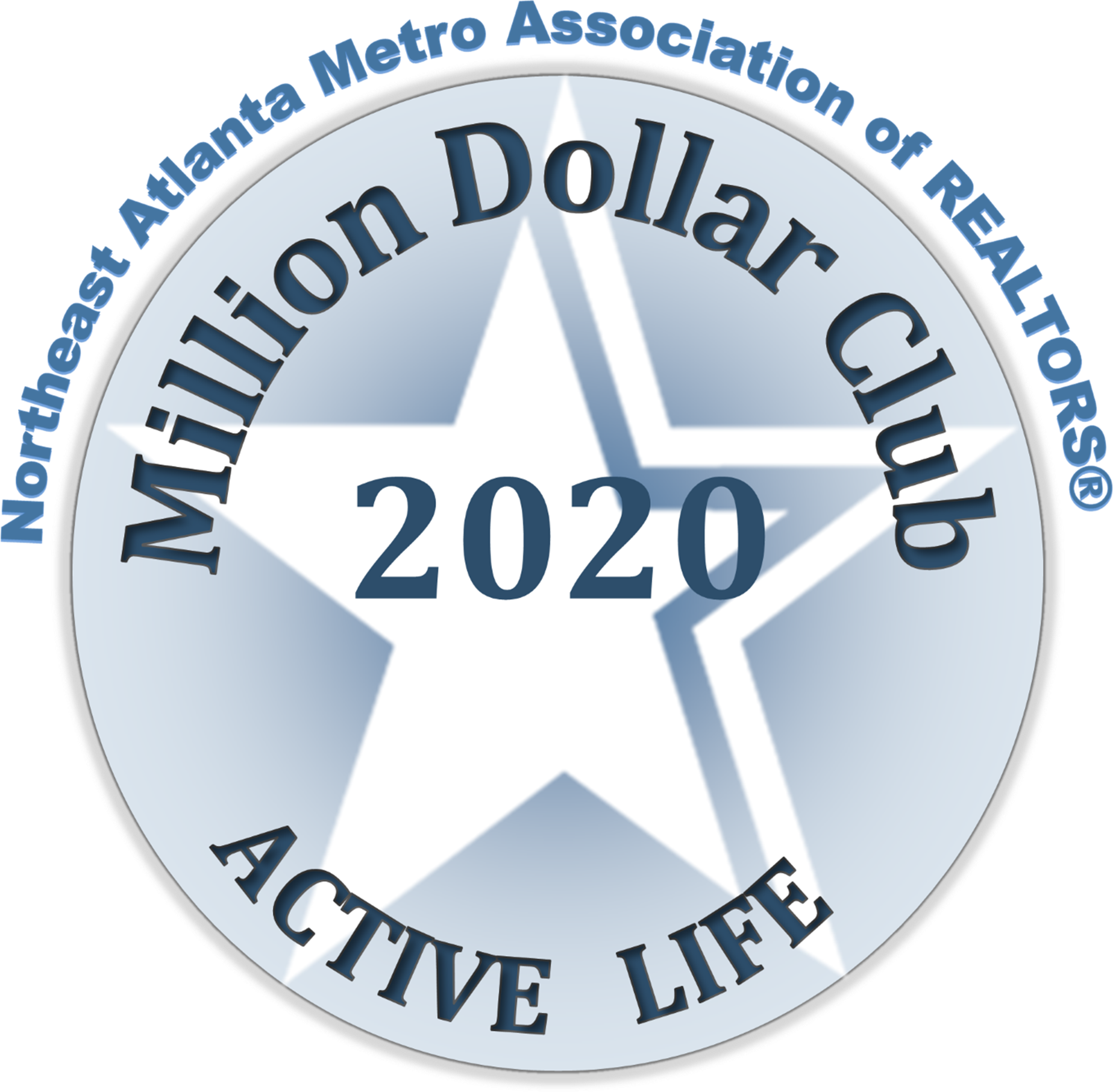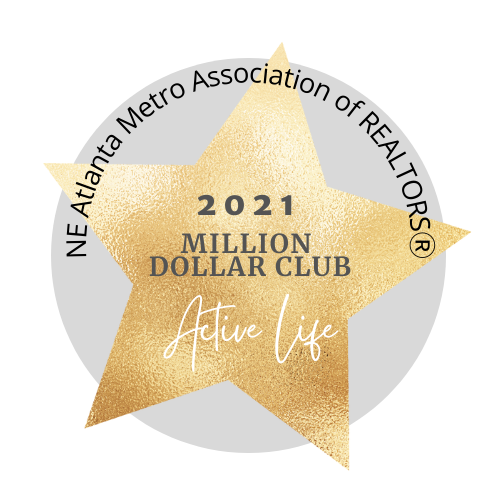


Listing Courtesy of:  FMLS / Coldwell Banker Realty / Savannah Lavender - Contact: 770-623-1900
FMLS / Coldwell Banker Realty / Savannah Lavender - Contact: 770-623-1900
 FMLS / Coldwell Banker Realty / Savannah Lavender - Contact: 770-623-1900
FMLS / Coldwell Banker Realty / Savannah Lavender - Contact: 770-623-1900 1875 Creekside Court Decatur, GA 30032
Active (80 Days)
$390,000
MLS #:
7486555
7486555
Taxes
$4,689(2023)
$4,689(2023)
Lot Size
0.7 acres
0.7 acres
Type
Single-Family Home
Single-Family Home
Year Built
1960
1960
Style
Ranch
Ranch
County
DeKalb County
DeKalb County
Community
Creekside Court
Creekside Court
Listed By
Savannah Lavender, Coldwell Banker Realty, Contact: 770-623-1900
Source
FMLS
Last checked Nov 21 2024 at 10:13 AM EST
FMLS
Last checked Nov 21 2024 at 10:13 AM EST
Bathroom Details
- Full Bathrooms: 2
Interior Features
- Windows: Insulated Windows
- Windows: Double Pane Windows
- Microwave
- Electric Cooktop
- Disposal
- Dishwasher
- Laundry: In Basement
- High Ceilings 9 Ft Main
Kitchen
- Eat-In Kitchen
- Cabinets White
- Breakfast Room
Subdivision
- Creekside Court
Lot Information
- Cul-De-Sac
Property Features
- Fireplace: None
- Fireplace: 0
- Foundation: See Remarks
Heating and Cooling
- Forced Air
- Central
- Central Air
Basement Information
- Unfinished
- Full
- Crawl Space
- Bath/Stubbed
Pool Information
- None
Flooring
- Laminate
Exterior Features
- Roof: Shingle
Utility Information
- Utilities: Electricity Available, Cable Available
- Sewer: Public Sewer
- Energy: None
School Information
- Elementary School: Toney
- Middle School: Columbia - Dekalb
- High School: Columbia
Parking
- Carport
Additional Information: Johns Creek Duluth | 770-623-1900
Location
Disclaimer:  Listings identified with the FMLS IDX logo come from FMLS and are held by brokerage firms other than the owner of this website. The listing brokerage is identified in any listing details. Information is deemed reliable but is not guaranteed. If you believe any FMLS listing contains material that infringes your copyrighted work please click here review our DMCA policy and learn how to submit a takedown request. © 2024 First Multiple Listing Service, Inc. Last Updated: 11/21/24 02:13
Listings identified with the FMLS IDX logo come from FMLS and are held by brokerage firms other than the owner of this website. The listing brokerage is identified in any listing details. Information is deemed reliable but is not guaranteed. If you believe any FMLS listing contains material that infringes your copyrighted work please click here review our DMCA policy and learn how to submit a takedown request. © 2024 First Multiple Listing Service, Inc. Last Updated: 11/21/24 02:13
 Listings identified with the FMLS IDX logo come from FMLS and are held by brokerage firms other than the owner of this website. The listing brokerage is identified in any listing details. Information is deemed reliable but is not guaranteed. If you believe any FMLS listing contains material that infringes your copyrighted work please click here review our DMCA policy and learn how to submit a takedown request. © 2024 First Multiple Listing Service, Inc. Last Updated: 11/21/24 02:13
Listings identified with the FMLS IDX logo come from FMLS and are held by brokerage firms other than the owner of this website. The listing brokerage is identified in any listing details. Information is deemed reliable but is not guaranteed. If you believe any FMLS listing contains material that infringes your copyrighted work please click here review our DMCA policy and learn how to submit a takedown request. © 2024 First Multiple Listing Service, Inc. Last Updated: 11/21/24 02:13










Description