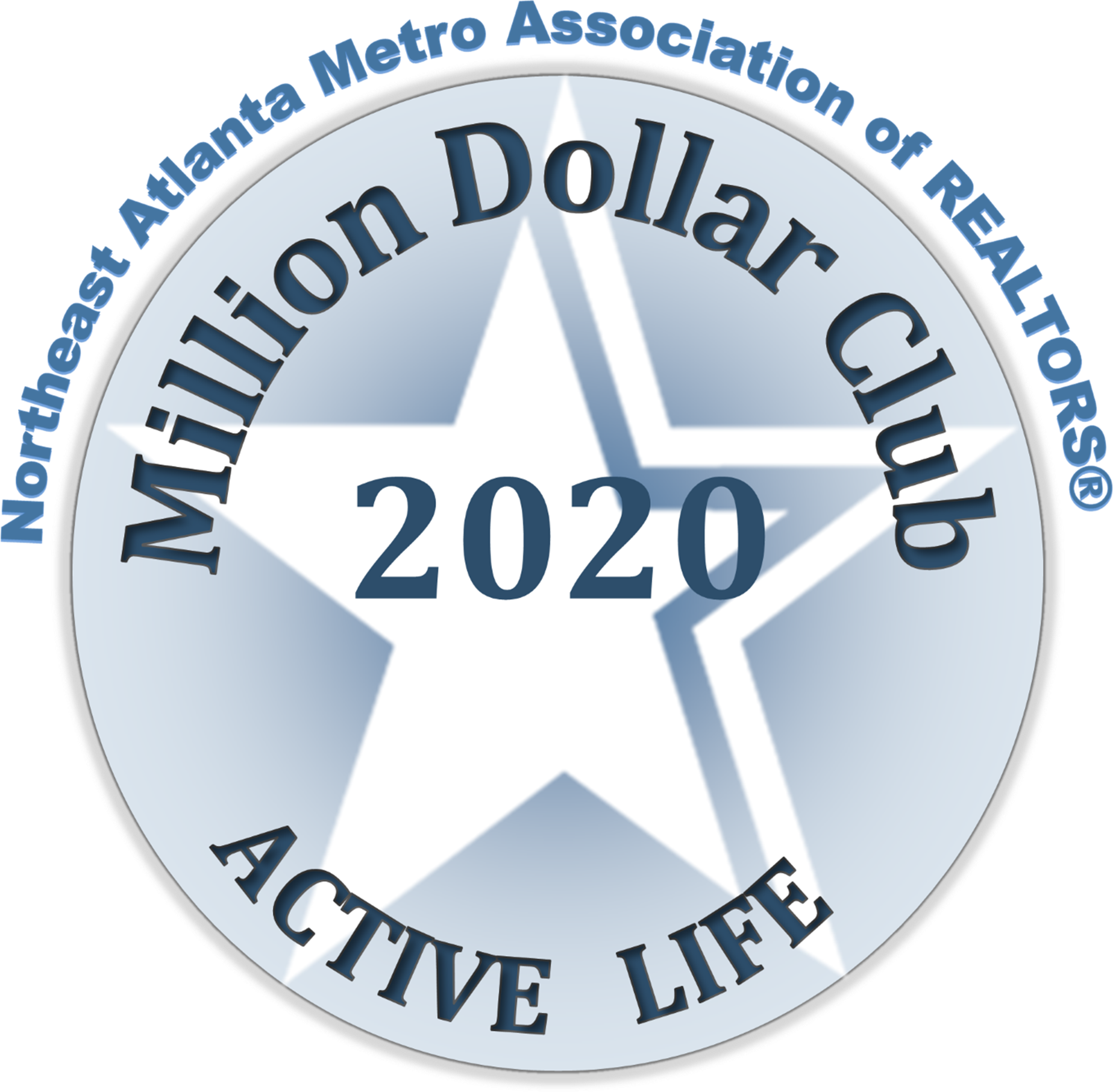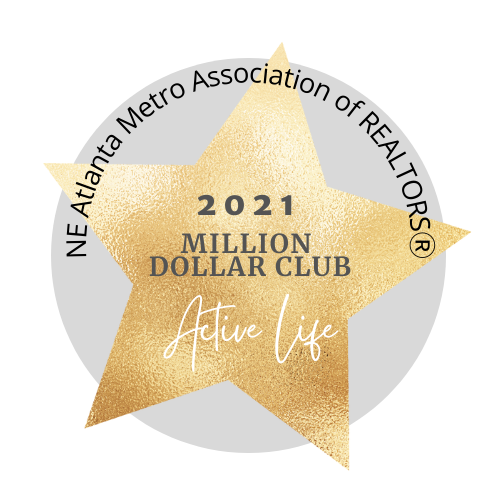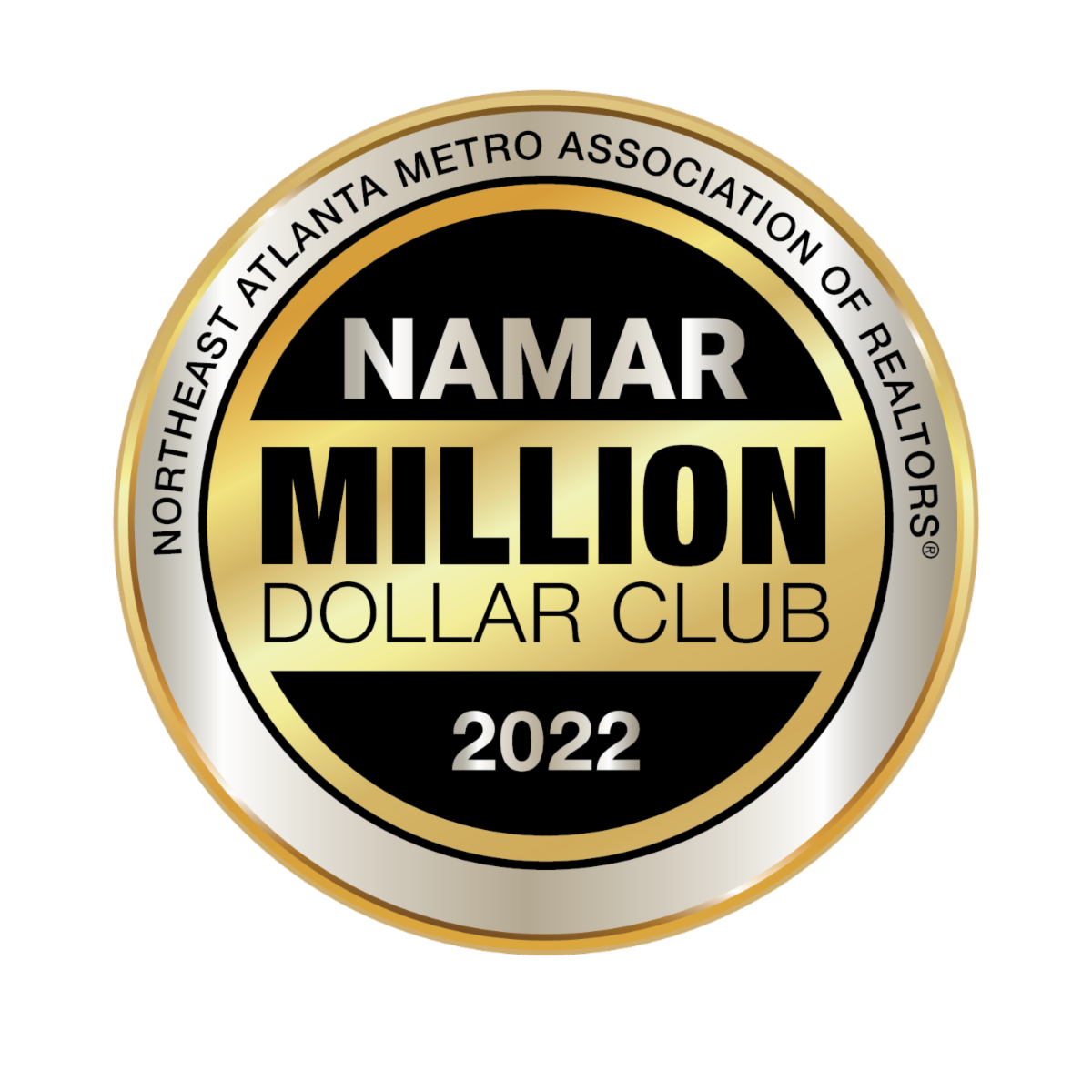


Listing Courtesy of:  FMLS / Archway Realty, LLC. - Contact: 404-754-5395
FMLS / Archway Realty, LLC. - Contact: 404-754-5395
 FMLS / Archway Realty, LLC. - Contact: 404-754-5395
FMLS / Archway Realty, LLC. - Contact: 404-754-5395 6175 Grindle Road Cumming, GA 30041
Pending (165 Days)
$590,400
Description
MLS #:
7398678
7398678
Lot Size
1.67 acres
1.67 acres
Type
Single-Family Home
Single-Family Home
Year Built
2024
2024
Style
Craftsman
Craftsman
Views
Trees/Woods, Rural, Creek/Stream
Trees/Woods, Rural, Creek/Stream
County
Forsyth County
Forsyth County
Community
The Estates at Chestatee
The Estates at Chestatee
Listed By
Eric Connolly, Archway Realty, LLC., Contact: 404-754-5395
Source
FMLS
Last checked Nov 22 2024 at 8:19 PM EST
FMLS
Last checked Nov 22 2024 at 8:19 PM EST
Bathroom Details
- Full Bathrooms: 2
- Half Bathroom: 1
Interior Features
- Microwave
- Disposal
- Dishwasher
- Laundry: Upper Level
- Laundry: Laundry Room
- Recessed Lighting
- High Ceilings 9 Ft Main
- Entrance Foyer 2 Story
- Disappearing Attic Stairs
Kitchen
- Pantry
- Kitchen Island
- Cabinets Other
- Breakfast Room
Subdivision
- The Estates At Chestatee
Lot Information
- Level
- Back Yard
Property Features
- Fireplace: Family Room
- Fireplace: 1
- Foundation: Slab
Heating and Cooling
- Central
- Central Air
- Ceiling Fan(s)
Pool Information
- None
Flooring
- Hardwood
- Ceramic Tile
- Carpet
Exterior Features
- Roof: Composition
Utility Information
- Utilities: Water Available, Underground Utilities, Phone Available, Electricity Available, Cable Available
- Sewer: Septic Tank
- Energy: None
School Information
- Elementary School: Chestatee
- Middle School: Little Mill
- High School: East Forsyth
Parking
- Total: 2
- Garage
Additional Information: Archway Realty, LLC. | 404-754-5395
Location
Listing Price History
Date
Event
Price
% Change
$ (+/-)
Oct 21, 2024
Price Changed
$590,400
-1%
-4,500
Jun 13, 2024
Price Changed
$594,900
2%
10,000
Jun 05, 2024
Original Price
$584,900
-
-
Disclaimer:  Listings identified with the FMLS IDX logo come from FMLS and are held by brokerage firms other than the owner of this website. The listing brokerage is identified in any listing details. Information is deemed reliable but is not guaranteed. If you believe any FMLS listing contains material that infringes your copyrighted work please click here review our DMCA policy and learn how to submit a takedown request. © 2024 First Multiple Listing Service, Inc. Last Updated: 11/22/24 12:19
Listings identified with the FMLS IDX logo come from FMLS and are held by brokerage firms other than the owner of this website. The listing brokerage is identified in any listing details. Information is deemed reliable but is not guaranteed. If you believe any FMLS listing contains material that infringes your copyrighted work please click here review our DMCA policy and learn how to submit a takedown request. © 2024 First Multiple Listing Service, Inc. Last Updated: 11/22/24 12:19
 Listings identified with the FMLS IDX logo come from FMLS and are held by brokerage firms other than the owner of this website. The listing brokerage is identified in any listing details. Information is deemed reliable but is not guaranteed. If you believe any FMLS listing contains material that infringes your copyrighted work please click here review our DMCA policy and learn how to submit a takedown request. © 2024 First Multiple Listing Service, Inc. Last Updated: 11/22/24 12:19
Listings identified with the FMLS IDX logo come from FMLS and are held by brokerage firms other than the owner of this website. The listing brokerage is identified in any listing details. Information is deemed reliable but is not guaranteed. If you believe any FMLS listing contains material that infringes your copyrighted work please click here review our DMCA policy and learn how to submit a takedown request. © 2024 First Multiple Listing Service, Inc. Last Updated: 11/22/24 12:19










The home priced out is the popular Kensington plan that features 4 bedrooms, 2.5 bathrooms, and a 2-car front load garage. This plan can feature additional structural upgrades, such as a 3-car garage, additional bedrooms/bathrooms, and other structural options to increase the size of the home. For contacts written in October, the estimated delivery date is Q2 2025.
Please note that all photos shown on the listing are not of the actual house. They are being used for visual purposes only. The photos contain structural and interior design options that are not included with the base price of the home. Pricing for options selected by the buyer will be finalized at the time of contract. Since a building permit has not been obtained yet, future buyers have the opportunity to choose any of Archway’s floor plans to build. If you are interested in learning more, please contact our Community Sales Manager for more information.