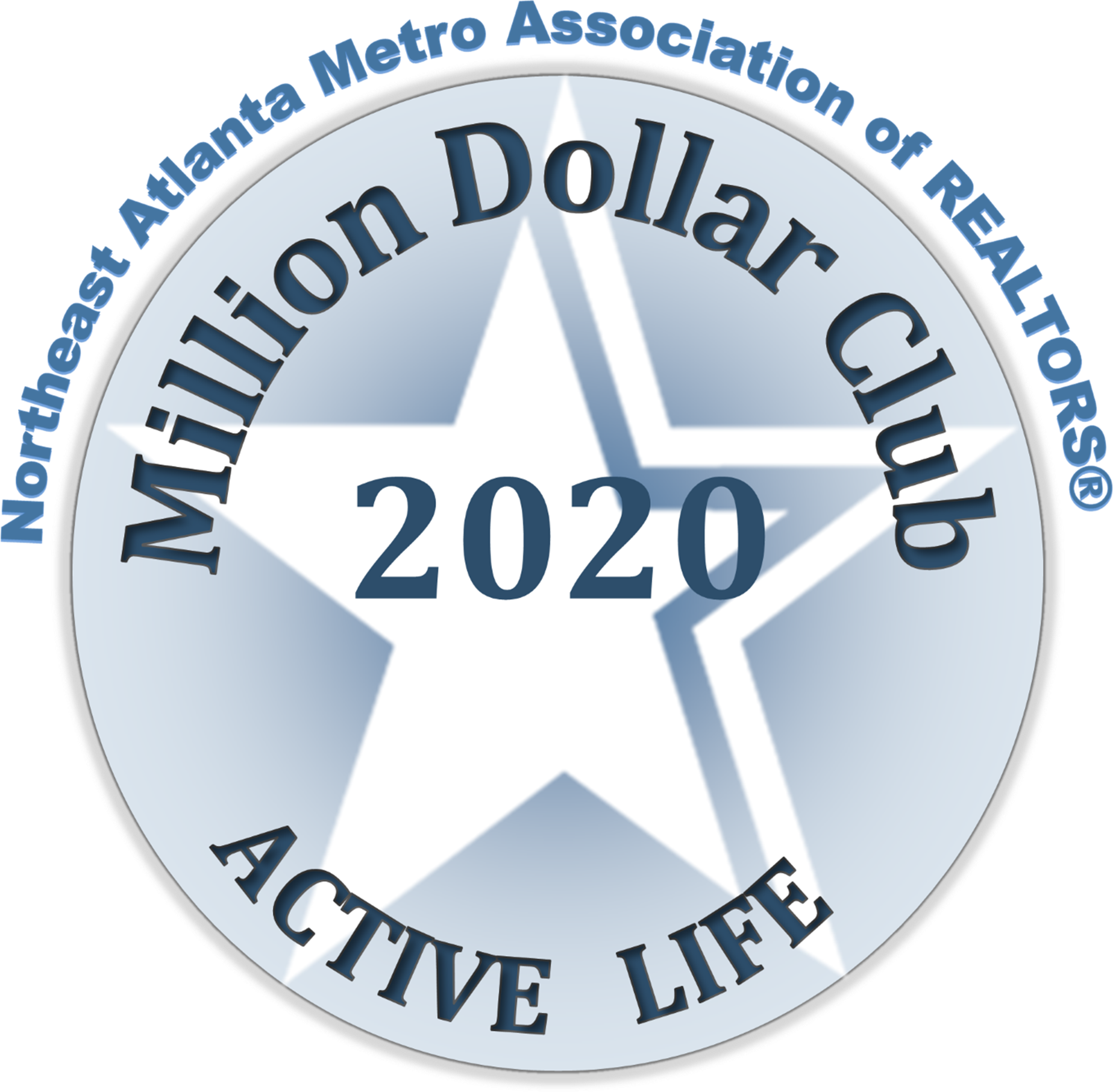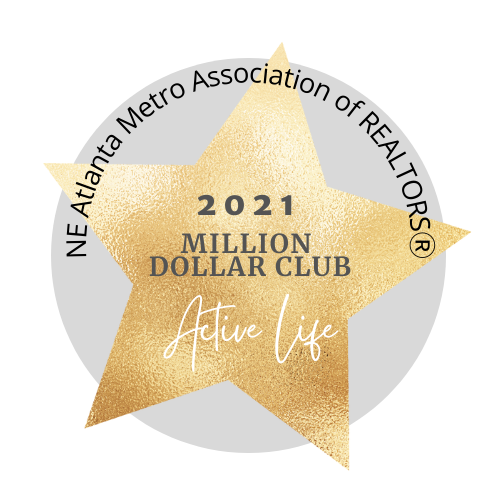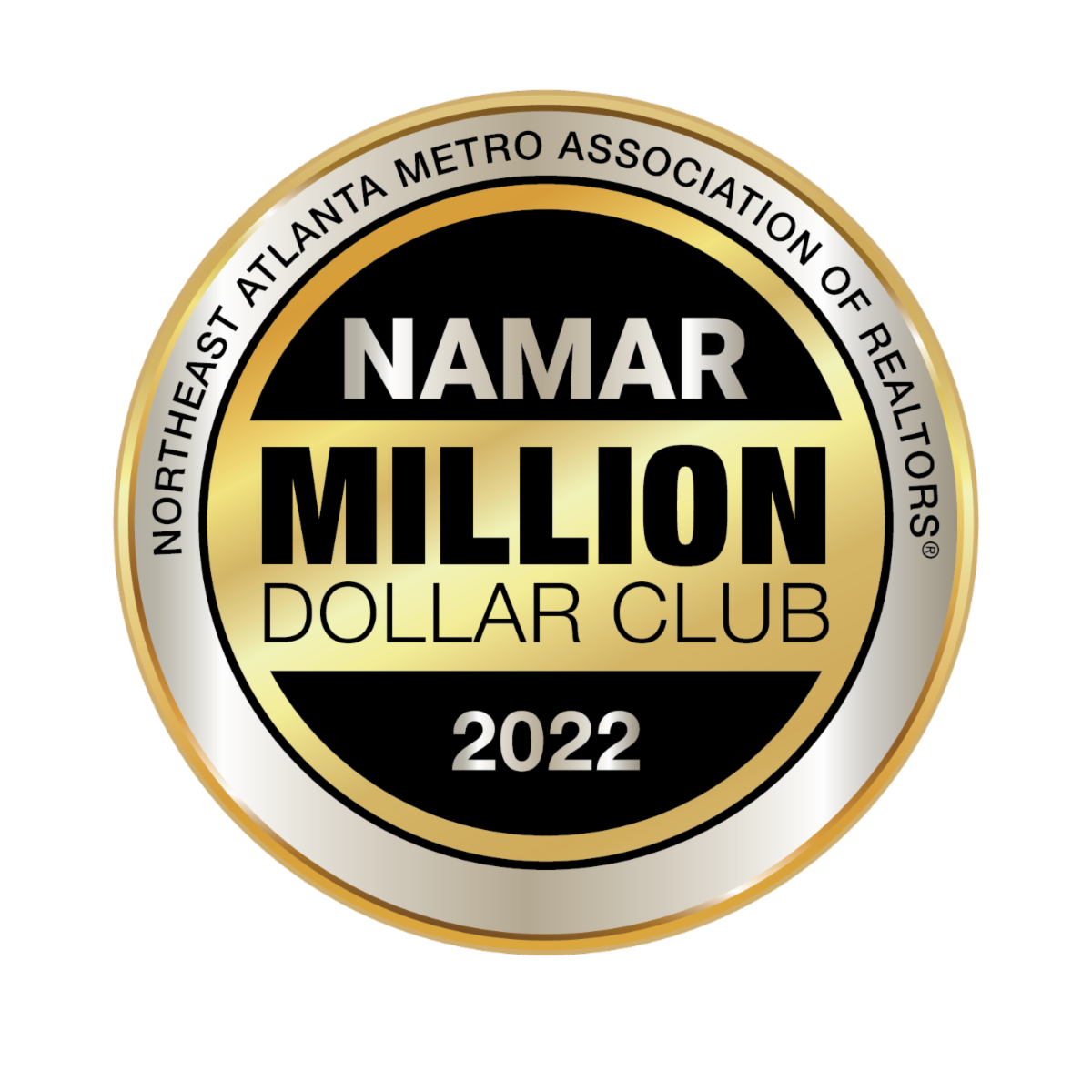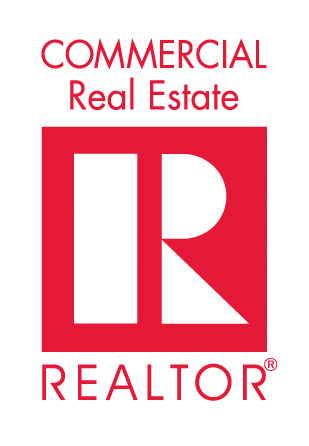


Listing Courtesy of:  FMLS / Coldwell Banker Realty / Ashley Babykin - Contact: 404-262-1234
FMLS / Coldwell Banker Realty / Ashley Babykin - Contact: 404-262-1234
 FMLS / Coldwell Banker Realty / Ashley Babykin - Contact: 404-262-1234
FMLS / Coldwell Banker Realty / Ashley Babykin - Contact: 404-262-1234 3740 Duckcove Way Cumming, GA 30041
Active (177 Days)
$925,000 (USD)
Description
MLS #:
7660277
7660277
Taxes
$6,282(2024)
$6,282(2024)
Lot Size
0.54 acres
0.54 acres
Type
Single-Family Home
Single-Family Home
Year Built
2004
2004
Style
Traditional, Contemporary, Craftsman, Modern
Traditional, Contemporary, Craftsman, Modern
County
Forsyth County
Forsyth County
Community
Adams Landing
Adams Landing
Listed By
Ashley Babykin, Coldwell Banker Realty, Contact: 404-262-1234
Source
FMLS
Last checked Nov 4 2025 at 3:55 PM EST
FMLS
Last checked Nov 4 2025 at 3:55 PM EST
Bathroom Details
- Full Bathrooms: 4
- Half Bathroom: 1
Interior Features
- Entrance Foyer
- Walk-In Closet(s)
- High Speed Internet
- His and Hers Closets
- High Ceilings 10 Ft Main
- Cathedral Ceiling(s)
- Dishwasher
- Refrigerator
- Electric Oven
- Gas Cooktop
- Electric Cooktop
- Laundry: Main Level
- Laundry: In Kitchen
Kitchen
- Breakfast Bar
- Cabinets White
- Eat-In Kitchen
- Stone Counters
- View to Family Room
Subdivision
- Adams Landing
Lot Information
- Landscaped
- Front Yard
Property Features
- Fireplace: 2
- Fireplace: Gas Log
- Fireplace: Basement
- Fireplace: Living Room
- Fireplace: Great Room
- Foundation: Concrete Perimeter
Heating and Cooling
- Natural Gas
- Central
- Ceiling Fan(s)
- Whole House Fan
- Central Air
- Attic Fan
Basement Information
- Interior Entry
- Exterior Entry
- Finished
- Daylight
- Full
- Finished Bath
Pool Information
- Gunite
- In Ground
- Heated
- Private
Homeowners Association Information
- Dues: $800/Annually
Flooring
- Carpet
- Hardwood
- Ceramic Tile
Exterior Features
- Roof: Composition
Utility Information
- Utilities: Cable Available, Electricity Available, Phone Available, Underground Utilities, Water Available, Natural Gas Available
- Sewer: Septic Tank
- Energy: None, Appliances
School Information
- Elementary School: Chattahoochee - Forsyth
- Middle School: Little Mill
- High School: East Forsyth
Parking
- Driveway
- Attached
- Garage
- Garage Door Opener
- Garage Faces Side
Additional Information: Buckhead | 404-262-1234
Location
Disclaimer:  Listings identified with the FMLS IDX logo come from FMLS and are held by brokerage firms other than the owner of this website. The listing brokerage is identified in any listing details. Information is deemed reliable but is not guaranteed. If you believe any FMLS listing contains material that infringes your copyrighted work please click here review our DMCA policy and learn how to submit a takedown request. © 2025 First Multiple Listing Service, Inc. Last Updated: 11/4/25 07:55
Listings identified with the FMLS IDX logo come from FMLS and are held by brokerage firms other than the owner of this website. The listing brokerage is identified in any listing details. Information is deemed reliable but is not guaranteed. If you believe any FMLS listing contains material that infringes your copyrighted work please click here review our DMCA policy and learn how to submit a takedown request. © 2025 First Multiple Listing Service, Inc. Last Updated: 11/4/25 07:55
 Listings identified with the FMLS IDX logo come from FMLS and are held by brokerage firms other than the owner of this website. The listing brokerage is identified in any listing details. Information is deemed reliable but is not guaranteed. If you believe any FMLS listing contains material that infringes your copyrighted work please click here review our DMCA policy and learn how to submit a takedown request. © 2025 First Multiple Listing Service, Inc. Last Updated: 11/4/25 07:55
Listings identified with the FMLS IDX logo come from FMLS and are held by brokerage firms other than the owner of this website. The listing brokerage is identified in any listing details. Information is deemed reliable but is not guaranteed. If you believe any FMLS listing contains material that infringes your copyrighted work please click here review our DMCA policy and learn how to submit a takedown request. © 2025 First Multiple Listing Service, Inc. Last Updated: 11/4/25 07:55










Fall in love with the heart of the home: the kitchen you’ve been waiting for. Open, bright, and thoughtfully designed, this chef’s kitchen overlooks both the breakfast nook and dining room. It’s truly the kitchen of your dreams—perfect for cooking, entertaining, and gathering with family and friends.
The main floor features a spacious master suite with his-and-hers California closets and a beautifully remodeled primary bathroom complete with a walk-in shower and freestanding soaking tub. Upstairs, you’ll find three additional bedrooms and two full bathrooms, including another oversized master retreat with its own updated spa-like bath. A partially finished basement offers a versatile blend of functional living space and future potential.
Step outside to your private oasis, where a beautifully landscaped backyard awaits. Enjoy a heated resort-style pool with jacuzzi and waterfalls surrounded by natural stone accents, an expansive flagstone patio, and a spacious composite deck. A covered lounge area and custom stone details make this the perfect space for entertaining or relaxing. The large manicured lawn and mature trees provide both privacy and a serene natural setting.
This home isn’t just a place to live—it’s the lifestyle you’ve been dreaming of. 5 boat ramps within 10 miles and just minutes away from Charlston Park. PRICED BELOW APPRAISAL VALUE.