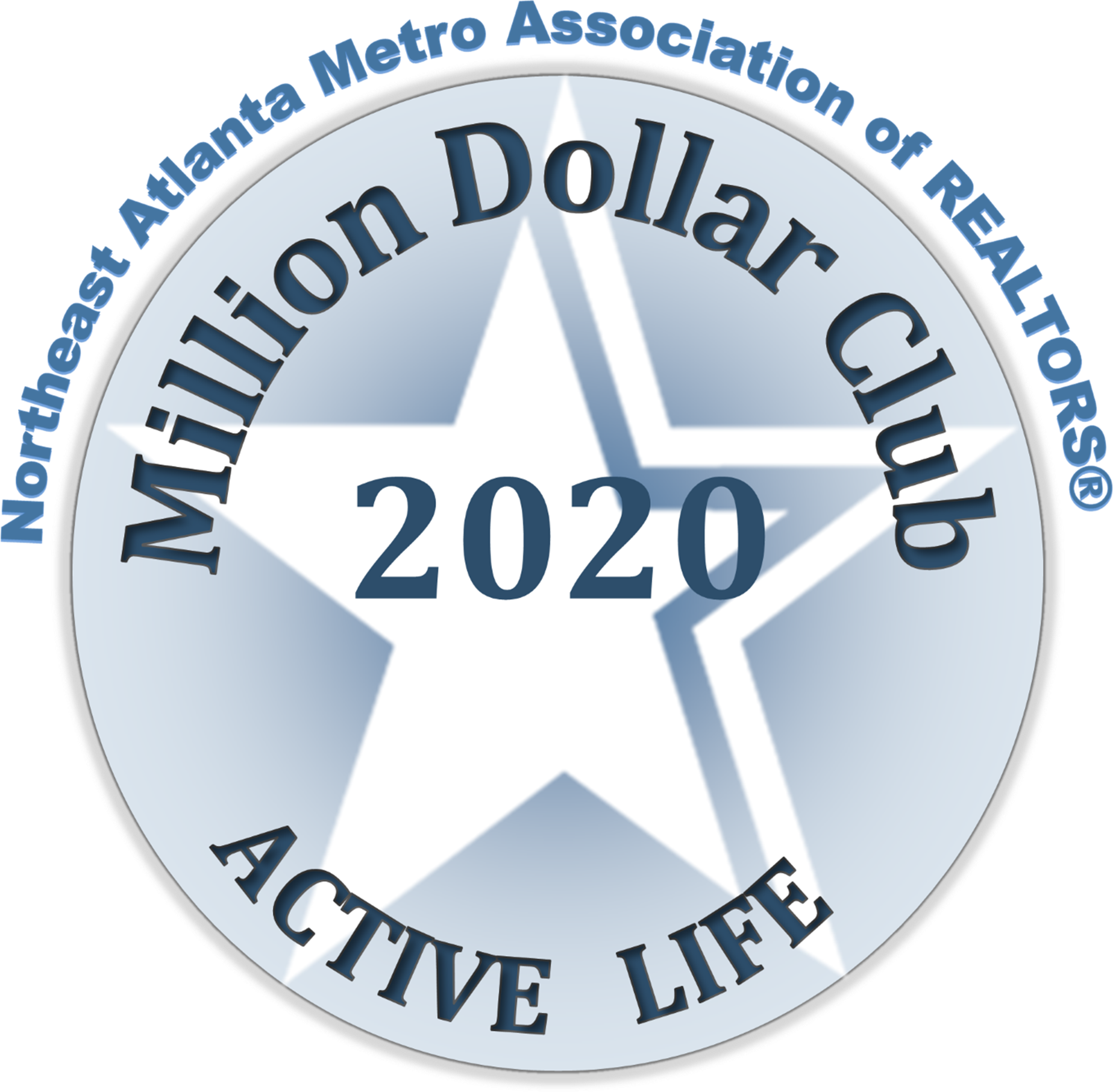


Listing Courtesy of:  FMLS / Coldwell Banker Realty / Angelina "Angie" Aikens - Contact: 770-623-1900
FMLS / Coldwell Banker Realty / Angelina "Angie" Aikens - Contact: 770-623-1900
 FMLS / Coldwell Banker Realty / Angelina "Angie" Aikens - Contact: 770-623-1900
FMLS / Coldwell Banker Realty / Angelina "Angie" Aikens - Contact: 770-623-1900 2470 Cross Springs Drive Cumming, GA 30041
Coming Soon (1 Days)
$715,000
MLS #:
7548197
7548197
Taxes
$5,769(2023)
$5,769(2023)
Lot Size
0.3 acres
0.3 acres
Type
Single-Family Home
Single-Family Home
Year Built
1999
1999
Style
Traditional
Traditional
Views
Other, Trees/Woods
Other, Trees/Woods
County
Forsyth County
Forsyth County
Community
Springmonte
Springmonte
Listed By
Angelina "Angie" Aikens, Coldwell Banker Realty, Contact: 770-623-1900
Source
FMLS
Last checked Apr 2 2025 at 8:29 AM EDT
FMLS
Last checked Apr 2 2025 at 8:29 AM EDT
Bathroom Details
- Full Bathrooms: 3
- Half Bathroom: 1
Interior Features
- Disappearing Attic Stairs
- Dishwasher
- Microwave
- Refrigerator
- Washer
- Dryer
- High Speed Internet
- Walk-In Closet(s)
- Gas Water Heater
- Laundry: Laundry Room
- Windows: Shutters
- Windows: Window Treatments
Kitchen
- Pantry
- Cabinets White
- View to Family Room
- Kitchen Island
- Stone Counters
Subdivision
- Springmonte
Lot Information
- Level
- Private
Property Features
- Fireplace: 1
- Fireplace: Gas Log
- Foundation: Slab
Heating and Cooling
- Central
- Natural Gas
- Ceiling Fan(s)
- Central Air
Basement Information
- Finished
- Finished Bath
- Interior Entry
- Exterior Entry
- Full
Pool Information
- None
Homeowners Association Information
- Dues: $875/Annually
Flooring
- Carpet
- Laminate
Exterior Features
- Roof: Composition
Utility Information
- Utilities: Electricity Available, Water Available, Cable Available, Underground Utilities, Natural Gas Available
- Sewer: Public Sewer
- Energy: None
School Information
- Elementary School: Big Creek
- Middle School: Piney Grove
- High School: Denmark High School
Parking
- Garage
- Garage Door Opener
- Total: 2
Additional Information: Johns Creek Duluth | 770-623-1900
Location
Listing Price History
Date
Event
Price
% Change
$ (+/-)
Mar 31, 2025
Price Changed
$715,000
2%
16,000
Mar 24, 2025
Original Price
$699,000
-
-
Disclaimer:  Listings identified with the FMLS IDX logo come from FMLS and are held by brokerage firms other than the owner of this website. The listing brokerage is identified in any listing details. Information is deemed reliable but is not guaranteed. If you believe any FMLS listing contains material that infringes your copyrighted work please click here review our DMCA policy and learn how to submit a takedown request. © 2025 First Multiple Listing Service, Inc. Last Updated: 4/2/25 01:29
Listings identified with the FMLS IDX logo come from FMLS and are held by brokerage firms other than the owner of this website. The listing brokerage is identified in any listing details. Information is deemed reliable but is not guaranteed. If you believe any FMLS listing contains material that infringes your copyrighted work please click here review our DMCA policy and learn how to submit a takedown request. © 2025 First Multiple Listing Service, Inc. Last Updated: 4/2/25 01:29
 Listings identified with the FMLS IDX logo come from FMLS and are held by brokerage firms other than the owner of this website. The listing brokerage is identified in any listing details. Information is deemed reliable but is not guaranteed. If you believe any FMLS listing contains material that infringes your copyrighted work please click here review our DMCA policy and learn how to submit a takedown request. © 2025 First Multiple Listing Service, Inc. Last Updated: 4/2/25 01:29
Listings identified with the FMLS IDX logo come from FMLS and are held by brokerage firms other than the owner of this website. The listing brokerage is identified in any listing details. Information is deemed reliable but is not guaranteed. If you believe any FMLS listing contains material that infringes your copyrighted work please click here review our DMCA policy and learn how to submit a takedown request. © 2025 First Multiple Listing Service, Inc. Last Updated: 4/2/25 01:29










Description