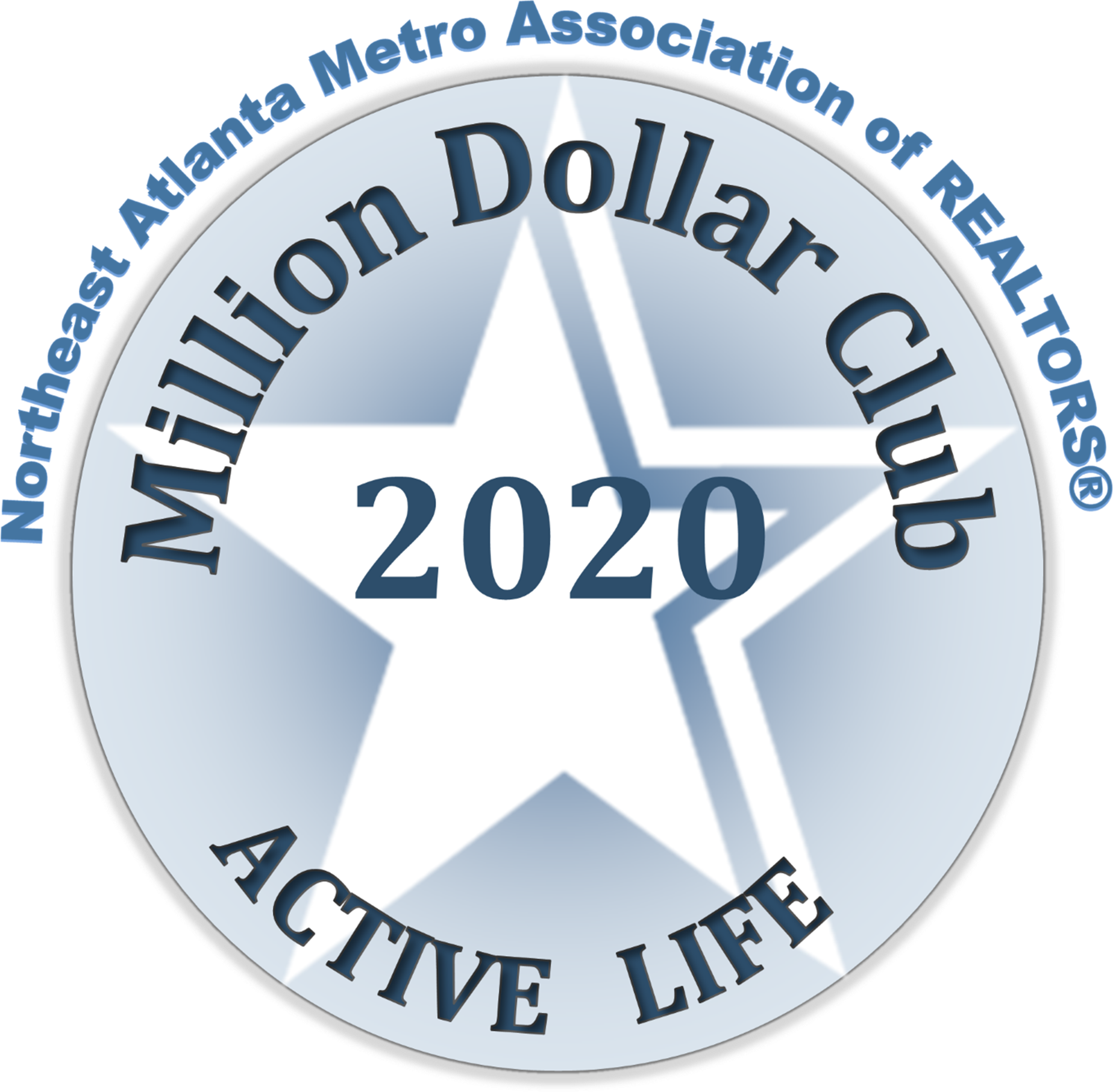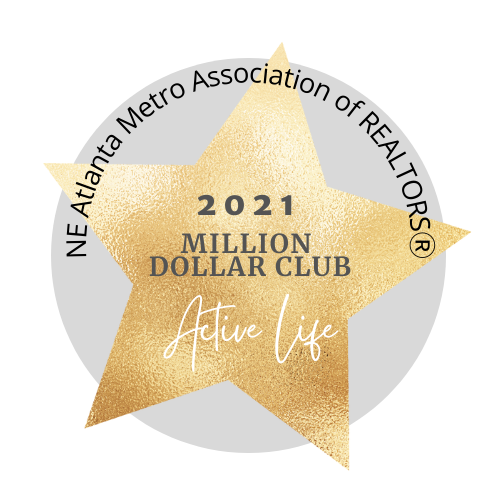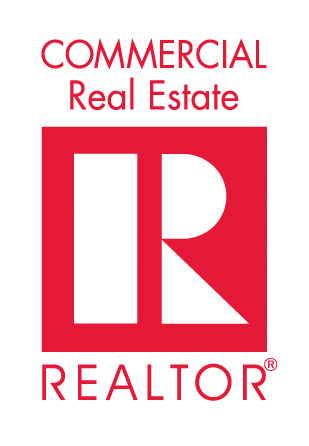


Listing Courtesy of:  FMLS / Coldwell Banker Realty / Tameeka Bankston - Contact: 770-623-1900
FMLS / Coldwell Banker Realty / Tameeka Bankston - Contact: 770-623-1900
 FMLS / Coldwell Banker Realty / Tameeka Bankston - Contact: 770-623-1900
FMLS / Coldwell Banker Realty / Tameeka Bankston - Contact: 770-623-1900 265 Forest Lakes Drive Covington, GA 30016
Active (59 Days)
$310,000
Description
MLS #:
7518964
7518964
Taxes
$3,134(2024)
$3,134(2024)
Lot Size
4 acres
4 acres
Type
Single-Family Home
Single-Family Home
Year Built
1973
1973
Style
Traditional
Traditional
Views
Trees/Woods, Neighborhood
Trees/Woods, Neighborhood
County
Newton County
Newton County
Listed By
Tameeka Bankston, Coldwell Banker Realty, Contact: 770-623-1900
Source
FMLS
Last checked Apr 4 2025 at 5:05 AM EDT
FMLS
Last checked Apr 4 2025 at 5:05 AM EDT
Bathroom Details
- Full Bathrooms: 3
Interior Features
- Dishwasher
- Entrance Foyer
- Laundry: Common Area
Kitchen
- Cabinets Stain
- Keeping Room
- Country Kitchen
Lot Information
- Private
- Corner Lot
- Back Yard
- Front Yard
- Cleared
Property Features
- Fireplace: 1
- Fireplace: Family Room
- Fireplace: Brick
- Foundation: Brick/Mortar
- Foundation: See Remarks
Heating and Cooling
- Central
- Ceiling Fan(s)
- Central Air
Basement Information
- Partial
- Daylight
- Finished Bath
- Interior Entry
- Exterior Entry
- Bath/Stubbed
Pool Information
- None
Flooring
- Hardwood
Exterior Features
- Roof: Composition
Utility Information
- Utilities: Electricity Available, Cable Available, Natural Gas Available
- Sewer: Public Sewer
- Energy: None
School Information
- Elementary School: South Salem
- Middle School: Liberty - Newton
- High School: Alcovy
Parking
- Driveway
- Attached
- Garage
- Garage Door Opener
- Garage Faces Side
- Kitchen Level
- Total: 4
Additional Information: Johns Creek Duluth | 770-623-1900
Location
Disclaimer:  Listings identified with the FMLS IDX logo come from FMLS and are held by brokerage firms other than the owner of this website. The listing brokerage is identified in any listing details. Information is deemed reliable but is not guaranteed. If you believe any FMLS listing contains material that infringes your copyrighted work please click here review our DMCA policy and learn how to submit a takedown request. © 2025 First Multiple Listing Service, Inc. Last Updated: 4/3/25 22:05
Listings identified with the FMLS IDX logo come from FMLS and are held by brokerage firms other than the owner of this website. The listing brokerage is identified in any listing details. Information is deemed reliable but is not guaranteed. If you believe any FMLS listing contains material that infringes your copyrighted work please click here review our DMCA policy and learn how to submit a takedown request. © 2025 First Multiple Listing Service, Inc. Last Updated: 4/3/25 22:05
 Listings identified with the FMLS IDX logo come from FMLS and are held by brokerage firms other than the owner of this website. The listing brokerage is identified in any listing details. Information is deemed reliable but is not guaranteed. If you believe any FMLS listing contains material that infringes your copyrighted work please click here review our DMCA policy and learn how to submit a takedown request. © 2025 First Multiple Listing Service, Inc. Last Updated: 4/3/25 22:05
Listings identified with the FMLS IDX logo come from FMLS and are held by brokerage firms other than the owner of this website. The listing brokerage is identified in any listing details. Information is deemed reliable but is not guaranteed. If you believe any FMLS listing contains material that infringes your copyrighted work please click here review our DMCA policy and learn how to submit a takedown request. © 2025 First Multiple Listing Service, Inc. Last Updated: 4/3/25 22:05










The main level boasts stunning original hardwood floors, a comfortable master suite, two additional bedrooms, and two full bathrooms, providing ample space and convenience for the whole family. Downstairs, the expansive unfinished basement—with a full bathroom, tall ceilings, and a private exterior entry—offers endless possibilities. Customize it into the ultimate man cave, entertainment area, or even an income-generating living space.
With a touch of creativity and modern upgrades, this well-built home can be transformed into your perfect dream retreat. Priced under $315K, this rare find is your chance to design the lifestyle you've always imagined.