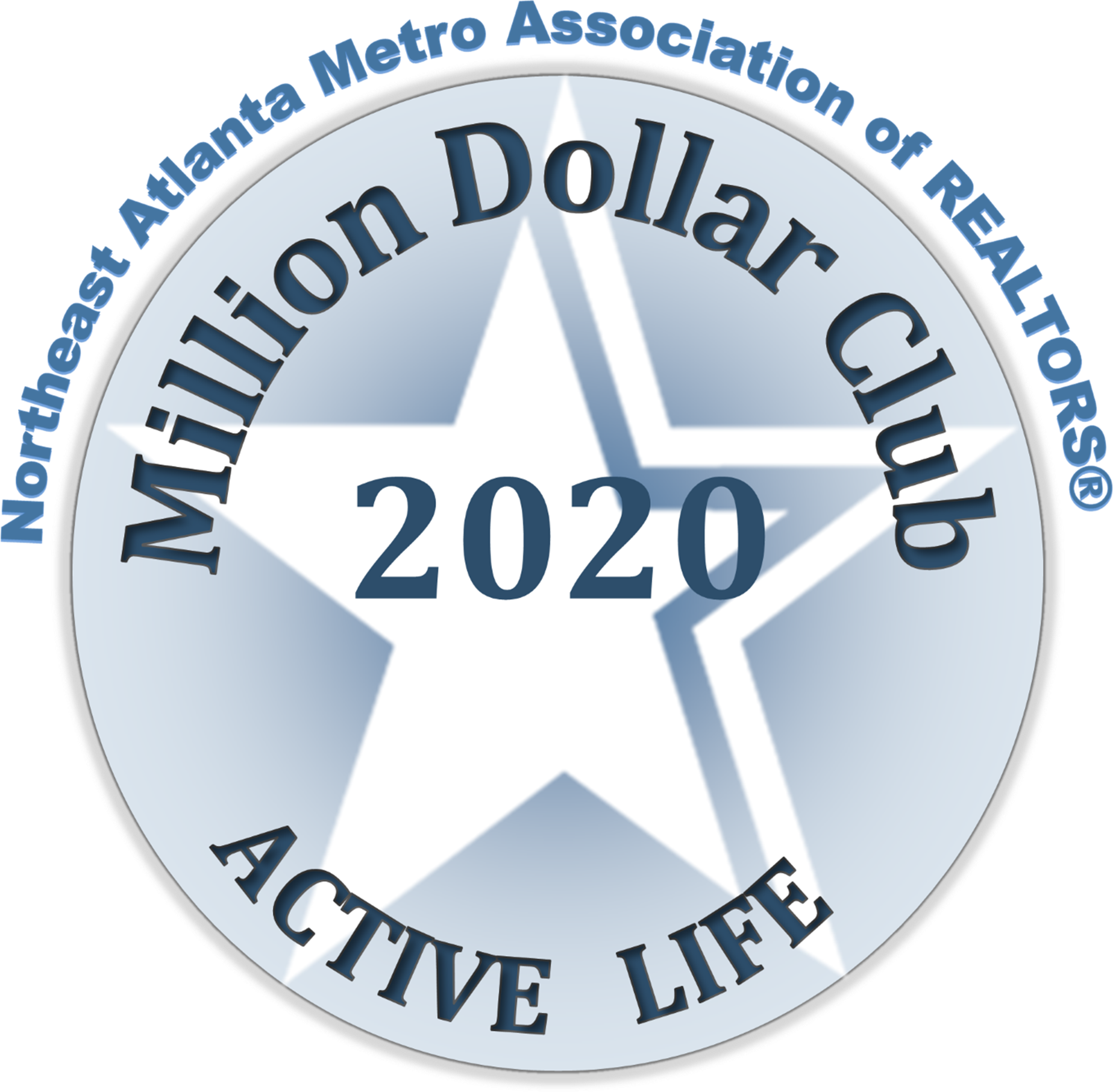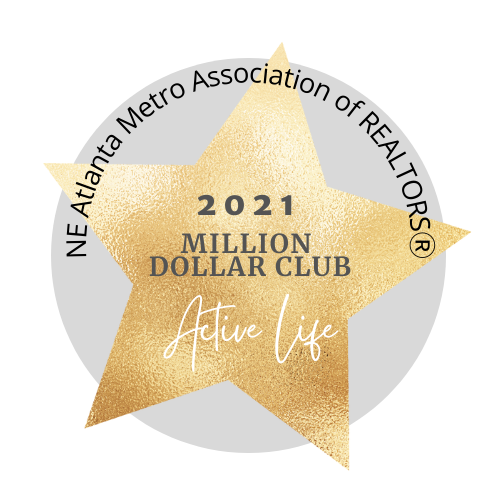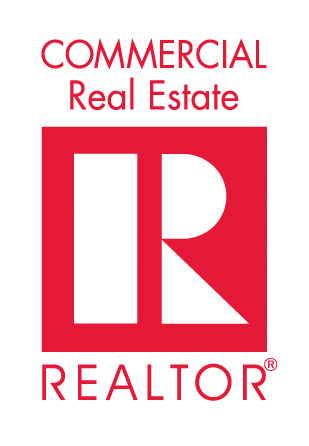


Listing Courtesy of:  FMLS / Coldwell Banker Realty / Savannah Lavender - Contact: 770-623-1900
FMLS / Coldwell Banker Realty / Savannah Lavender - Contact: 770-623-1900
 FMLS / Coldwell Banker Realty / Savannah Lavender - Contact: 770-623-1900
FMLS / Coldwell Banker Realty / Savannah Lavender - Contact: 770-623-1900 235 Silver Ridge Road Covington, GA 30016
Active (141 Days)
$465,000
Description
MLS #:
7485425
7485425
Taxes
$3,781(2023)
$3,781(2023)
Lot Size
0.27 acres
0.27 acres
Type
Single-Family Home
Single-Family Home
Year Built
2018
2018
Style
Traditional, Craftsman
Traditional, Craftsman
Views
Rural
Rural
County
Newton County
Newton County
Community
Silver Ridge Farms
Silver Ridge Farms
Listed By
Savannah Lavender, Coldwell Banker Realty, Contact: 770-623-1900
Source
FMLS
Last checked Apr 4 2025 at 5:26 AM EDT
FMLS
Last checked Apr 4 2025 at 5:26 AM EDT
Bathroom Details
- Full Bathrooms: 2
- Half Bathroom: 1
Interior Features
- Refrigerator
- Microwave
- Gas Water Heater
- Gas Oven
- Dishwasher
- Laundry: Laundry Room
- Walk-In Closet(s)
- Tray Ceiling(s)
- High Ceilings 9 Ft Main
- Entrance Foyer 2 Story
Kitchen
- View to Family Room
- Solid Surface Counters
- Pantry Walk-In
- Pantry
- Eat-In Kitchen
- Cabinets Stain
- Breakfast Bar
Subdivision
- Silver Ridge Farms
Lot Information
- Other
Property Features
- Fireplace: Living Room
- Fireplace: Family Room
- Fireplace: 1
- Foundation: Slab
Heating and Cooling
- Zoned
- Natural Gas
- Central
- Central Air
- Ceiling Fan(s)
Pool Information
- None
Homeowners Association Information
- Dues: $300/Annually
Flooring
- Hardwood
- Carpet
Exterior Features
- Roof: Shingle
Utility Information
- Utilities: Water Available, Sewer Available, Natural Gas Available, Electricity Available, Cable Available
- Sewer: Public Sewer
- Energy: None
School Information
- Elementary School: Fairview - Newton
- Middle School: Clements
- High School: Newton
Parking
- Garage Faces Side
- Garage
- Driveway
Additional Information: Johns Creek Duluth | 770-623-1900
Location
Listing Price History
Date
Event
Price
% Change
$ (+/-)
Feb 26, 2025
Price Changed
$465,000
-1%
-5,000
Jan 10, 2025
Price Changed
$470,000
-3%
-15,000
Dec 02, 2024
Price Changed
$485,000
-2%
-10,000
Nov 13, 2024
Original Price
$495,000
-
-
Disclaimer:  Listings identified with the FMLS IDX logo come from FMLS and are held by brokerage firms other than the owner of this website. The listing brokerage is identified in any listing details. Information is deemed reliable but is not guaranteed. If you believe any FMLS listing contains material that infringes your copyrighted work please click here review our DMCA policy and learn how to submit a takedown request. © 2025 First Multiple Listing Service, Inc. Last Updated: 4/3/25 22:26
Listings identified with the FMLS IDX logo come from FMLS and are held by brokerage firms other than the owner of this website. The listing brokerage is identified in any listing details. Information is deemed reliable but is not guaranteed. If you believe any FMLS listing contains material that infringes your copyrighted work please click here review our DMCA policy and learn how to submit a takedown request. © 2025 First Multiple Listing Service, Inc. Last Updated: 4/3/25 22:26
 Listings identified with the FMLS IDX logo come from FMLS and are held by brokerage firms other than the owner of this website. The listing brokerage is identified in any listing details. Information is deemed reliable but is not guaranteed. If you believe any FMLS listing contains material that infringes your copyrighted work please click here review our DMCA policy and learn how to submit a takedown request. © 2025 First Multiple Listing Service, Inc. Last Updated: 4/3/25 22:26
Listings identified with the FMLS IDX logo come from FMLS and are held by brokerage firms other than the owner of this website. The listing brokerage is identified in any listing details. Information is deemed reliable but is not guaranteed. If you believe any FMLS listing contains material that infringes your copyrighted work please click here review our DMCA policy and learn how to submit a takedown request. © 2025 First Multiple Listing Service, Inc. Last Updated: 4/3/25 22:26










Beautifully Maintained 4BR/2.5BA Home in Silver Ridge Farms. Located in the desirable Silver Ridge Farms subdivision, this spacious home offers a blend of functionality and comfort. The open-concept kitchen is perfect for entertaining, featuring a large island with seating, a walk-in pantry, and abundant cabinet space. The kitchen flows seamlessly into the breakfast area, which opens up to a cozy family room, ideal for everyday relaxation. The formal dining room provides an elegant space for special occasions, while the versatile keeping room can also serve as a home office or quiet retreat. The expansive primary bedroom is a true sanctuary, complete with an ensuite bathroom offering double vanities, a separate tub and shower, and a generously sized walk-in closet.
Additional features include a well-designed floor plan, ample storage space, and a location that's convenient to local amenities and major routes. This home is perfect for those seeking a blend of style, comfort, and practicality. $1,500 Broker Bonus if under contract by end of March!