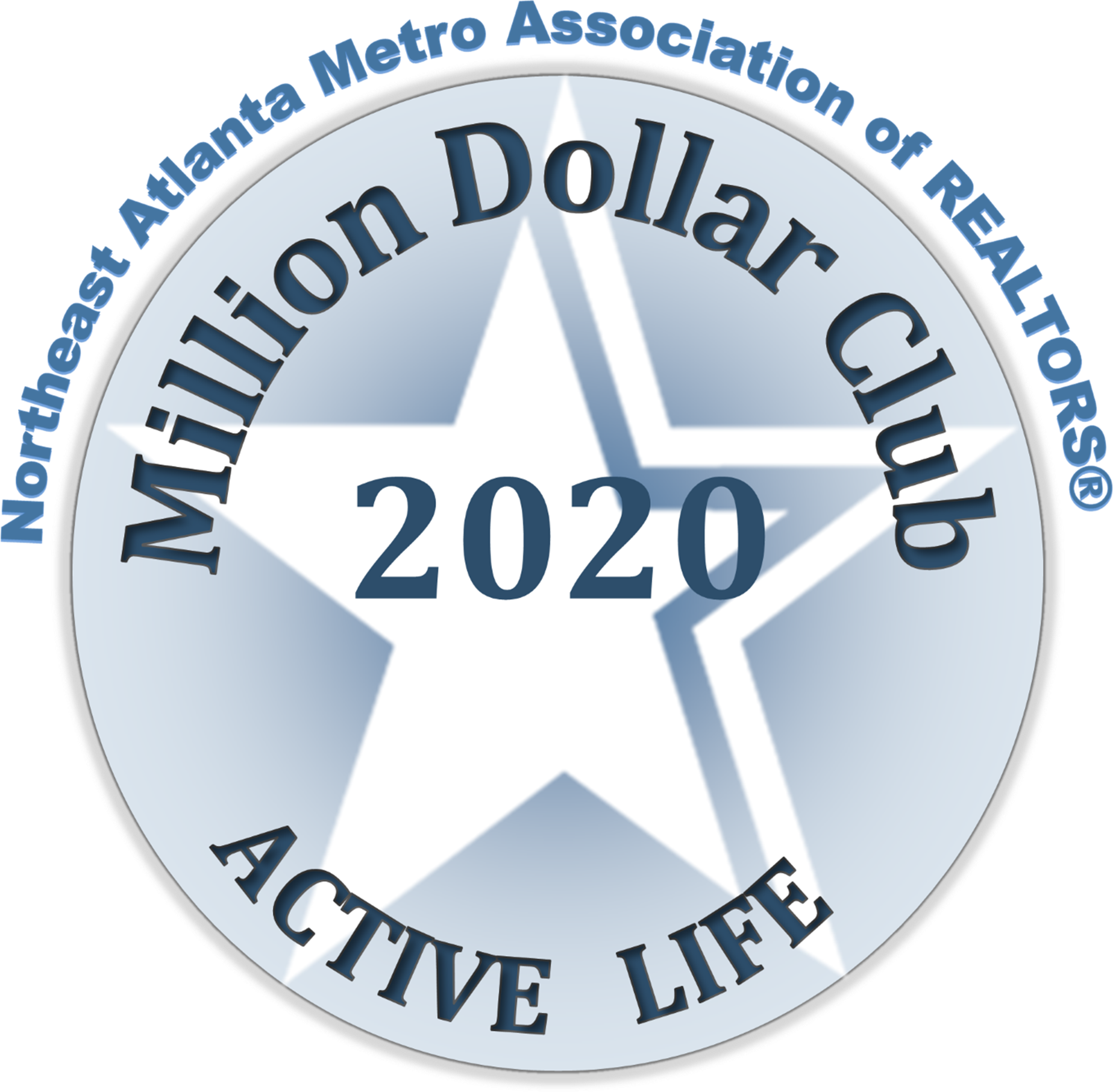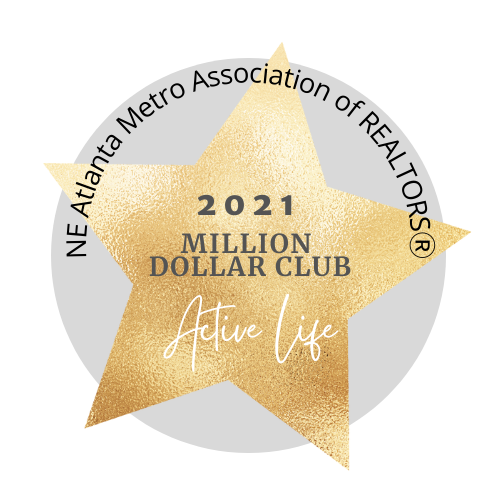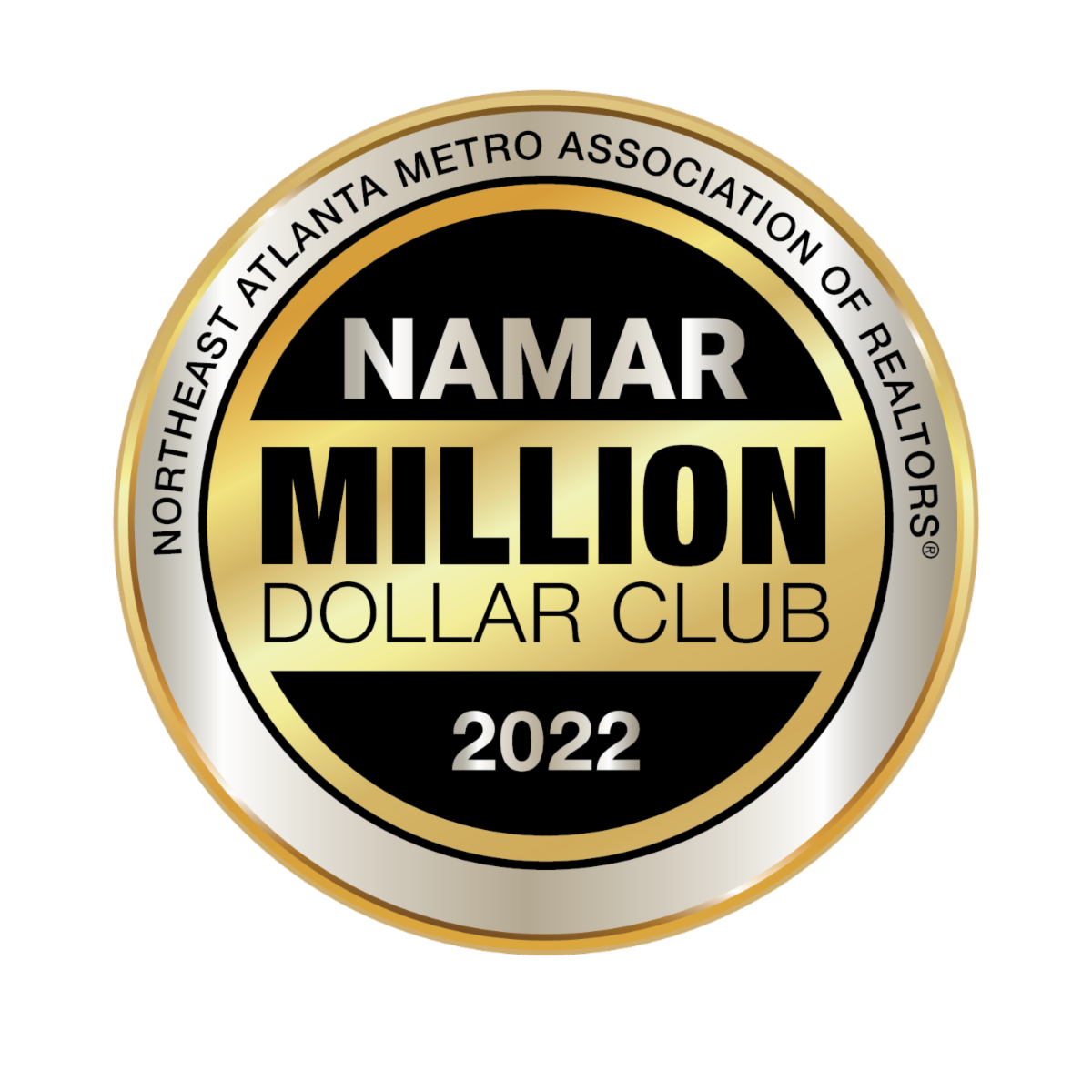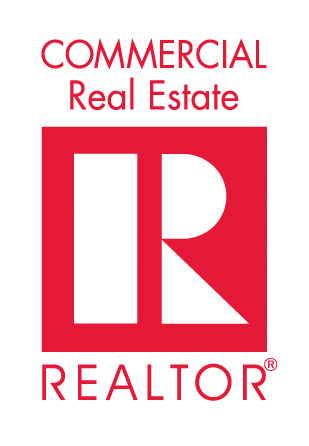


Listing Courtesy of:  FMLS / Virtual Properties Realty.com
FMLS / Virtual Properties Realty.com
 FMLS / Virtual Properties Realty.com
FMLS / Virtual Properties Realty.com 100 Academy Lane Canton, GA 30114
Pending (20 Days)
$520,000 (USD)
Description
MLS #:
7663660
7663660
Taxes
$865(2023)
$865(2023)
Lot Size
7,841 SQFT
7,841 SQFT
Type
Single-Family Home
Single-Family Home
Year Built
2019
2019
Style
Traditional, Craftsman
Traditional, Craftsman
County
Cherokee County
Cherokee County
Community
River Green
River Green
Listed By
Manny Casañas, Virtual Properties Realty.com
Source
FMLS
Last checked Nov 6 2025 at 10:50 PM EST
FMLS
Last checked Nov 6 2025 at 10:50 PM EST
Bathroom Details
- Full Bathrooms: 2
- Half Bathroom: 1
Interior Features
- Entrance Foyer
- Other
- Walk-In Closet(s)
- High Ceilings 9 Ft Main
- High Ceilings 9 Ft Upper
- Double Vanity
- Dishwasher
- Disposal
- Gas Range
- Microwave
- Laundry: Laundry Room
- Laundry: Main Level
- Windows: Insulated Windows
Kitchen
- Breakfast Bar
- Pantry
- Cabinets White
- Stone Counters
- View to Family Room
- Kitchen Island
Subdivision
- River Green
Lot Information
- Level
- Corner Lot
- Landscaped
- Back Yard
Property Features
- Fireplace: 1
- Fireplace: Gas Log
- Fireplace: Family Room
- Foundation: Slab
Heating and Cooling
- Natural Gas
- Central
- Central Air
Pool Information
- None
Homeowners Association Information
- Dues: $1200/Annually
Flooring
- Hardwood
- Ceramic Tile
- Luxury Vinyl
Exterior Features
- Roof: Composition
Utility Information
- Utilities: Cable Available, Electricity Available, Phone Available, Underground Utilities, Water Available, Natural Gas Available, Sewer Available
- Sewer: Public Sewer
- Energy: None
School Information
- Elementary School: J. Knox
- Middle School: Teasley
- High School: Cherokee
Parking
- Driveway
- Attached
- Garage
Location
Disclaimer:  Listings identified with the FMLS IDX logo come from FMLS and are held by brokerage firms other than the owner of this website. The listing brokerage is identified in any listing details. Information is deemed reliable but is not guaranteed. If you believe any FMLS listing contains material that infringes your copyrighted work please click here review our DMCA policy and learn how to submit a takedown request. © 2025 First Multiple Listing Service, Inc. Last Updated: 11/6/25 14:50
Listings identified with the FMLS IDX logo come from FMLS and are held by brokerage firms other than the owner of this website. The listing brokerage is identified in any listing details. Information is deemed reliable but is not guaranteed. If you believe any FMLS listing contains material that infringes your copyrighted work please click here review our DMCA policy and learn how to submit a takedown request. © 2025 First Multiple Listing Service, Inc. Last Updated: 11/6/25 14:50
 Listings identified with the FMLS IDX logo come from FMLS and are held by brokerage firms other than the owner of this website. The listing brokerage is identified in any listing details. Information is deemed reliable but is not guaranteed. If you believe any FMLS listing contains material that infringes your copyrighted work please click here review our DMCA policy and learn how to submit a takedown request. © 2025 First Multiple Listing Service, Inc. Last Updated: 11/6/25 14:50
Listings identified with the FMLS IDX logo come from FMLS and are held by brokerage firms other than the owner of this website. The listing brokerage is identified in any listing details. Information is deemed reliable but is not guaranteed. If you believe any FMLS listing contains material that infringes your copyrighted work please click here review our DMCA policy and learn how to submit a takedown request. © 2025 First Multiple Listing Service, Inc. Last Updated: 11/6/25 14:50











On the main level, you'll find a convenient office/computer nook, laundry room, half bath, and a true primary retreat with a sitting area, spa-like bath, double vanity, soaking tub, separate shower, and a walk-in closet. Upstairs offers even more living space with a loft-style bonus room, three generous bedrooms, and a full bath.
Enjoy the outdoors on your covered back deck overlooking a fully fenced backyard lined with tall pines—your personal escape that feels like a mountain getaway. River Green’s resort-style amenities include the Lakeside Heritage Club and Waterpark, an additional pool at the Summer Club, six lighted tennis courts, sports fields, a playground, over 200 acres of green space, and miles of scenic trails to the Etowah River.
Seller has already made many upgrades. You're not just buying a home—you’re embracing a vibrant, active lifestyle. Located just minutes from Downtown Canton, Lake Allatoona, Northside Hospital, top-rated schools, restaurants, and shopping. Easy access to I-75 and I-575 makes commuting a breeze!