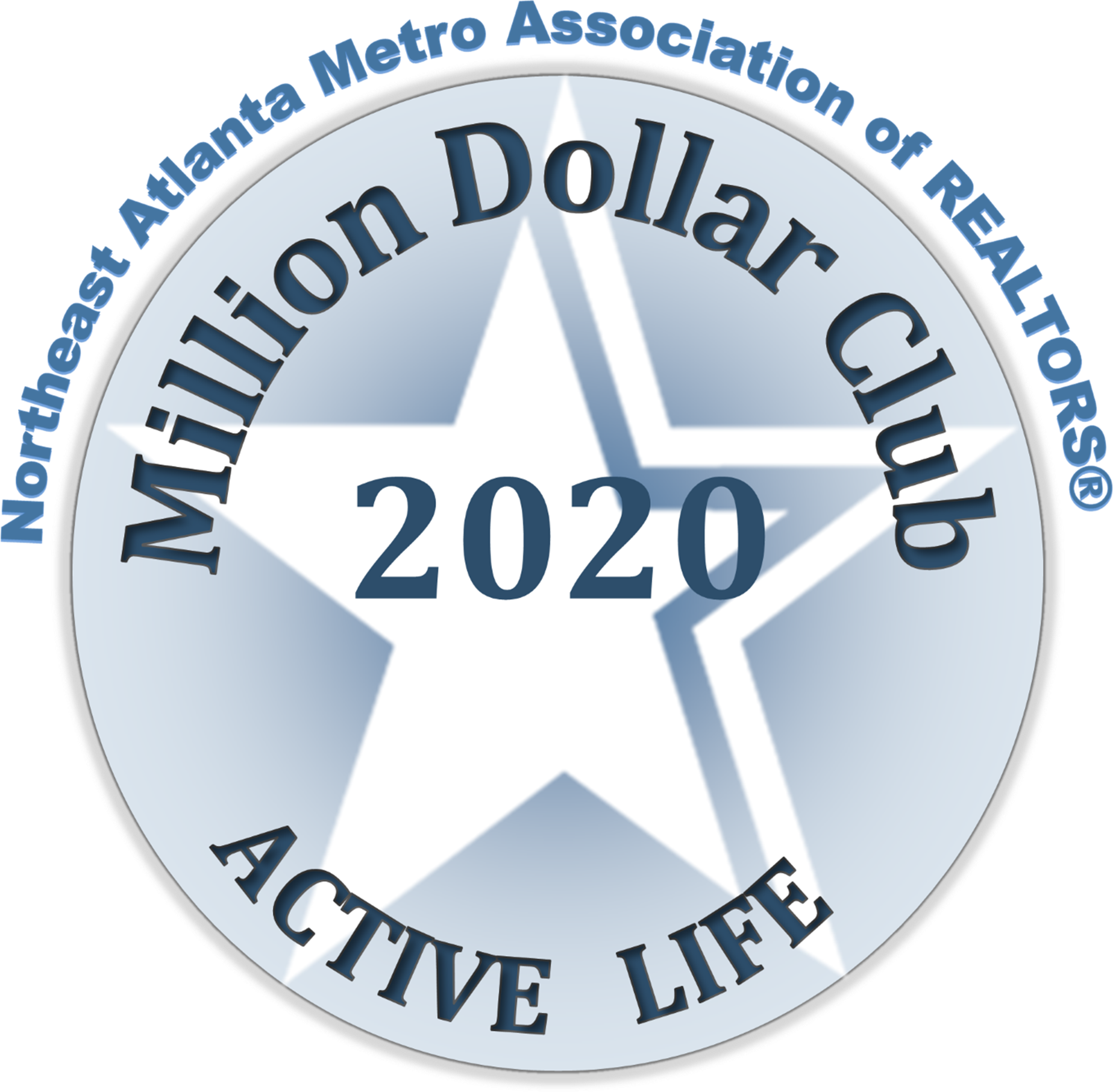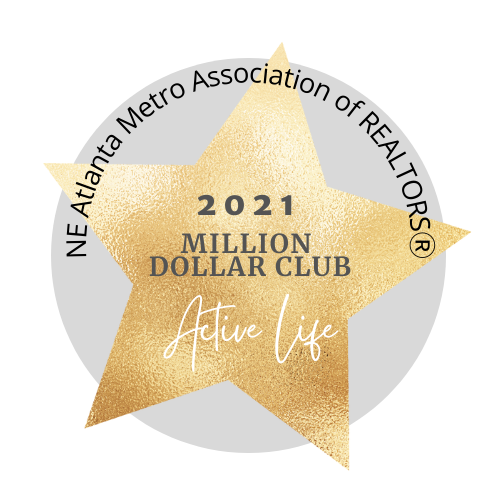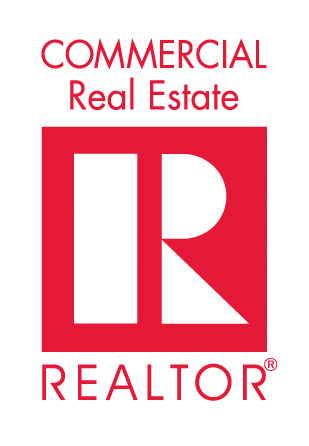


Listing Courtesy of:  GAMLS / Coldwell Banker Realty / Ashley Delcambre
GAMLS / Coldwell Banker Realty / Ashley Delcambre
 GAMLS / Coldwell Banker Realty / Ashley Delcambre
GAMLS / Coldwell Banker Realty / Ashley Delcambre 3882 Morgans Ridge Drive Buford, GA 30519
Active (48 Days)
$546,999
MLS #:
10384071
10384071
Taxes
$6,059(2023)
$6,059(2023)
Lot Size
1.02 acres
1.02 acres
Type
Single-Family Home
Single-Family Home
Year Built
1999
1999
Style
Brick Front, Traditional
Brick Front, Traditional
County
Gwinnett County
Gwinnett County
Community
Morgans Ridge
Morgans Ridge
Listed By
Ashley Delcambre, Coldwell Banker Realty
Source
GAMLS
Last checked Nov 22 2024 at 3:15 AM EST
GAMLS
Last checked Nov 22 2024 at 3:15 AM EST
Bathroom Details
- Full Bathrooms: 3
- Half Bathroom: 1
Interior Features
- Double Vanity
- High Ceilings
- Master on Main Level
- Tray Ceiling(s)
- Walk-In Closet(s)
- Windows: Double Pane Windows
Kitchen
- Breakfast Area
- Pantry
- Solid Surface Counters
Subdivision
- Morgans Ridge
Lot Information
- Other
- Private
Property Features
- Fireplace: 1
- Fireplace: Factory Built
- Fireplace: Family Room
- Fireplace: Gas Log
- Fireplace: Gas Starter
- Foundation: Slab
Heating and Cooling
- Electric
- Forced Air
- Ceiling Fan(s)
- Central Air
Homeowners Association Information
- Dues: $200
Flooring
- Carpet
- Hardwood
- Tile
Exterior Features
- Roof: Composition
Utility Information
- Utilities: Cable Available, Electricity Available, High Speed Internet, Phone Available, Underground Utilities, Water Available
- Sewer: Septic Tank
School Information
- Elementary School: Ivy Creek
- Middle School: Glenn C Jones
- High School: Seckinger
Garage
- Attached Garage
Parking
- Attached
- Garage
- Garage Door Opener
- Kitchen Level
- Side/Rear Entrance
- Total: 3
Living Area
- 3,044 sqft
Location
Listing Price History
Date
Event
Price
% Change
$ (+/-)
Nov 21, 2024
Price Changed
$546,999
-1%
-3,001
Sep 24, 2024
Original Price
$550,000
-
-
Disclaimer: Copyright 2024 Georgia MLS. All rights reserved. This information is deemed reliable, but not guaranteed. The information being provided is for consumers’ personal, non-commercial use and may not be used for any purpose other than to identify prospective properties consumers may be interested in purchasing. Data last updated 11/21/24 19:15










Description