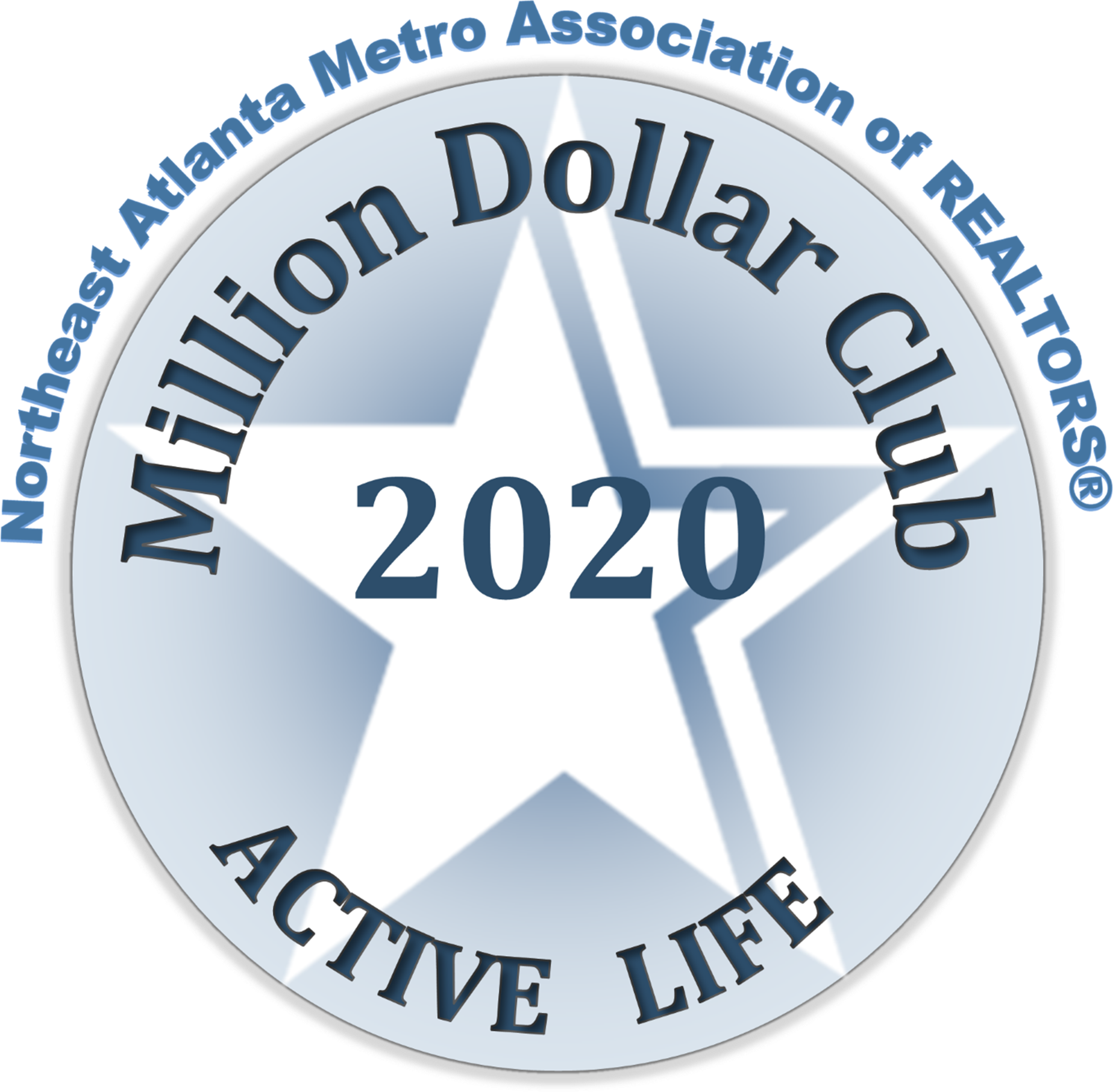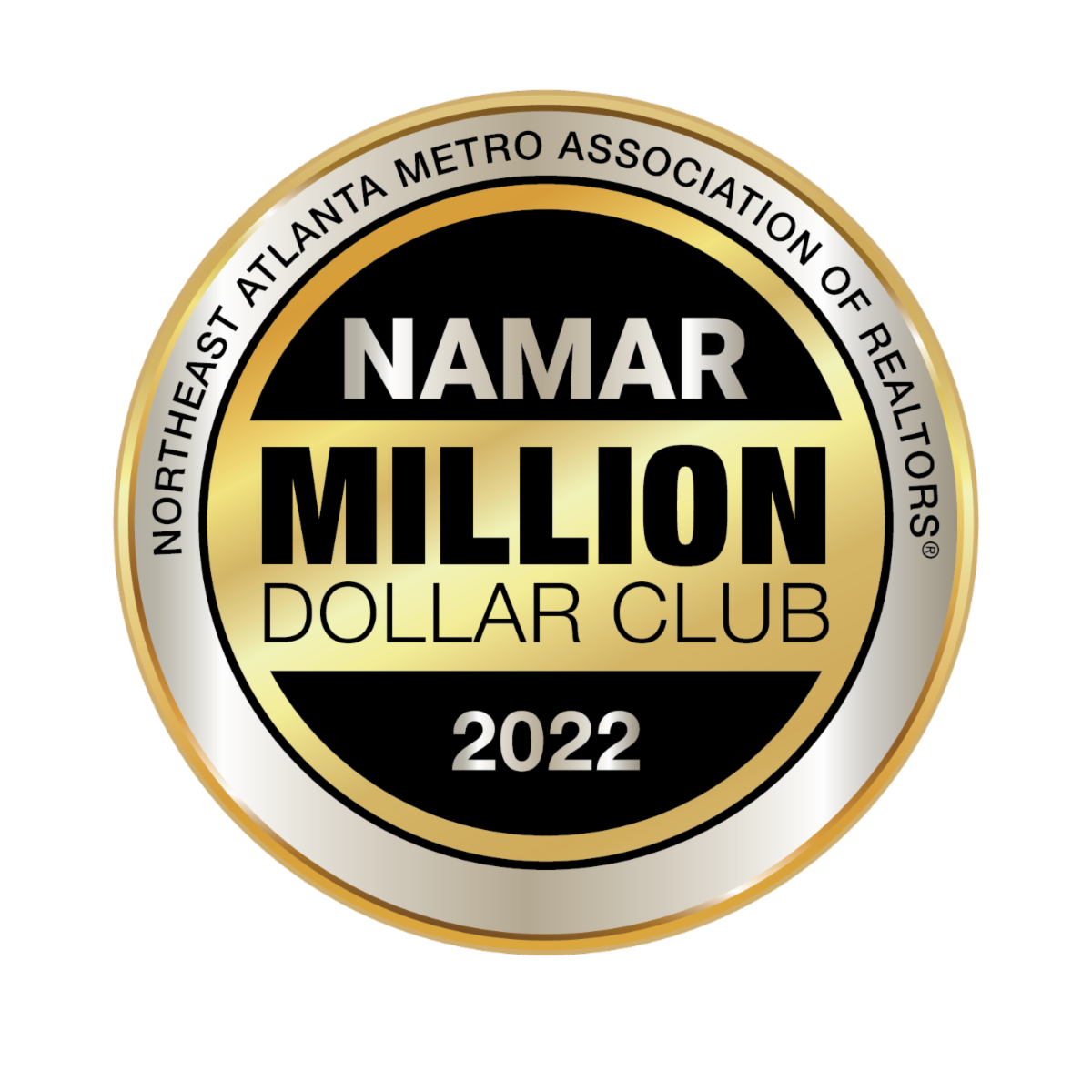


Listing Courtesy of:  FMLS / Coldwell Banker Realty / Gregory "Greg" Allen - Contact: 770-623-1900
FMLS / Coldwell Banker Realty / Gregory "Greg" Allen - Contact: 770-623-1900
 FMLS / Coldwell Banker Realty / Gregory "Greg" Allen - Contact: 770-623-1900
FMLS / Coldwell Banker Realty / Gregory "Greg" Allen - Contact: 770-623-1900 2546 Gristhaven Lane Buford, GA 30519
Pending (17 Days)
$430,000
MLS #:
7474510
7474510
Taxes
$5,372(2023)
$5,372(2023)
Lot Size
6,098 SQFT
6,098 SQFT
Type
Single-Family Home
Single-Family Home
Year Built
2004
2004
Style
Traditional
Traditional
County
Gwinnett County
Gwinnett County
Community
Mill Creek
Mill Creek
Listed By
Gregory "Greg" Allen, Coldwell Banker Realty, Contact: 770-623-1900
Source
FMLS
Last checked Nov 21 2024 at 7:06 AM EST
FMLS
Last checked Nov 21 2024 at 7:06 AM EST
Bathroom Details
- Full Bathrooms: 2
- Half Bathroom: 1
Interior Features
- Windows: Shutters
- Microwave
- Gas Range
- Disposal
- Dishwasher
- Laundry: Upper Level
- Laundry: Laundry Room
- Tray Ceiling(s)
- High Ceilings 10 Ft Main
- High Ceilings 10 Ft Lower
- High Ceilings 9 Ft Upper
- Double Vanity
Kitchen
- View to Family Room
- Pantry
- Other Surface Counters
- Cabinets Other
Subdivision
- Mill Creek
Lot Information
- Level
- Back Yard
Property Features
- Fireplace: Living Room
- Fireplace: Gas Log
- Fireplace: Factory Built
- Fireplace: 1
- Foundation: Slab
Heating and Cooling
- Natural Gas
- Central
- Electric
- Central Air
- Ceiling Fan(s)
Pool Information
- None
Homeowners Association Information
- Dues: $700/Annually
Flooring
- Vinyl
- Ceramic Tile
- Carpet
Exterior Features
- Roof: Shingle
Utility Information
- Utilities: Water Available, Underground Utilities, Sewer Available, Natural Gas Available, Electricity Available, Cable Available
- Sewer: Public Sewer
- Energy: None
School Information
- Elementary School: Freeman's Mill
- Middle School: Twin Rivers
- High School: Mountain View
Parking
- Kitchen Level
- Garage Door Opener
- Garage
- Driveway
Additional Information: Johns Creek Duluth | 770-623-1900
Location
Listing Price History
Date
Event
Price
% Change
$ (+/-)
Nov 12, 2024
Price Changed
$430,000
-2%
-10,000
Oct 30, 2024
Original Price
$440,000
-
-
Disclaimer:  Listings identified with the FMLS IDX logo come from FMLS and are held by brokerage firms other than the owner of this website. The listing brokerage is identified in any listing details. Information is deemed reliable but is not guaranteed. If you believe any FMLS listing contains material that infringes your copyrighted work please click here review our DMCA policy and learn how to submit a takedown request. © 2024 First Multiple Listing Service, Inc. Last Updated: 11/20/24 23:06
Listings identified with the FMLS IDX logo come from FMLS and are held by brokerage firms other than the owner of this website. The listing brokerage is identified in any listing details. Information is deemed reliable but is not guaranteed. If you believe any FMLS listing contains material that infringes your copyrighted work please click here review our DMCA policy and learn how to submit a takedown request. © 2024 First Multiple Listing Service, Inc. Last Updated: 11/20/24 23:06
 Listings identified with the FMLS IDX logo come from FMLS and are held by brokerage firms other than the owner of this website. The listing brokerage is identified in any listing details. Information is deemed reliable but is not guaranteed. If you believe any FMLS listing contains material that infringes your copyrighted work please click here review our DMCA policy and learn how to submit a takedown request. © 2024 First Multiple Listing Service, Inc. Last Updated: 11/20/24 23:06
Listings identified with the FMLS IDX logo come from FMLS and are held by brokerage firms other than the owner of this website. The listing brokerage is identified in any listing details. Information is deemed reliable but is not guaranteed. If you believe any FMLS listing contains material that infringes your copyrighted work please click here review our DMCA policy and learn how to submit a takedown request. © 2024 First Multiple Listing Service, Inc. Last Updated: 11/20/24 23:06











Description