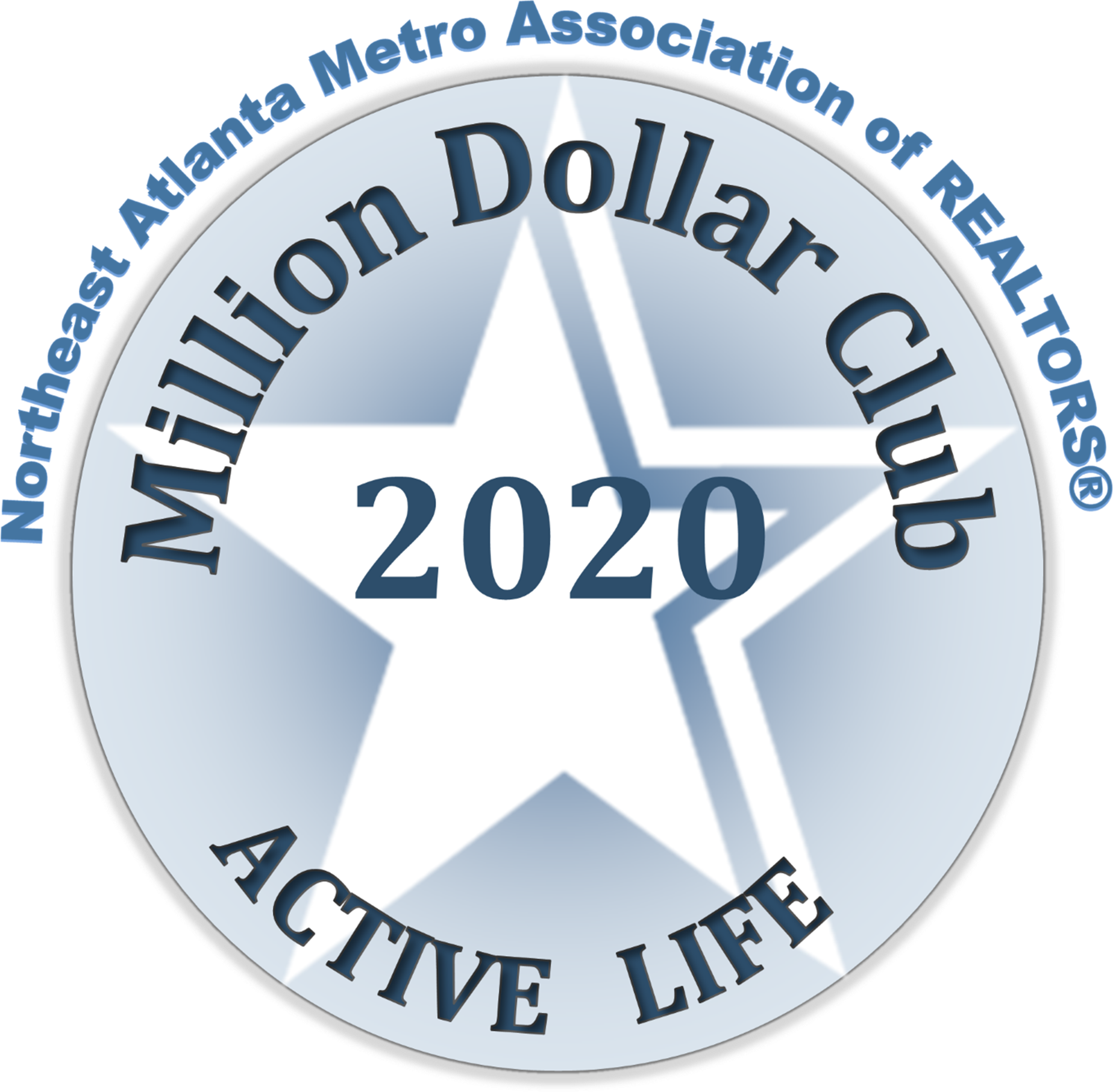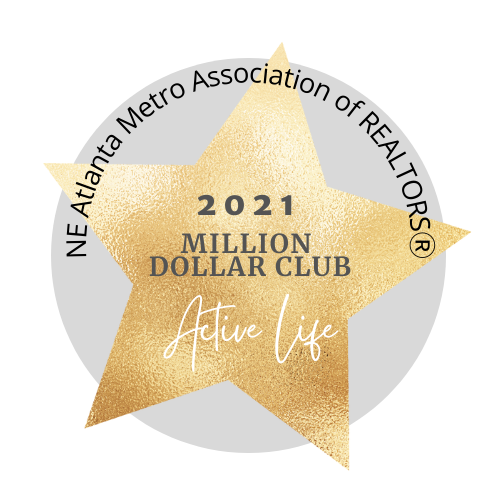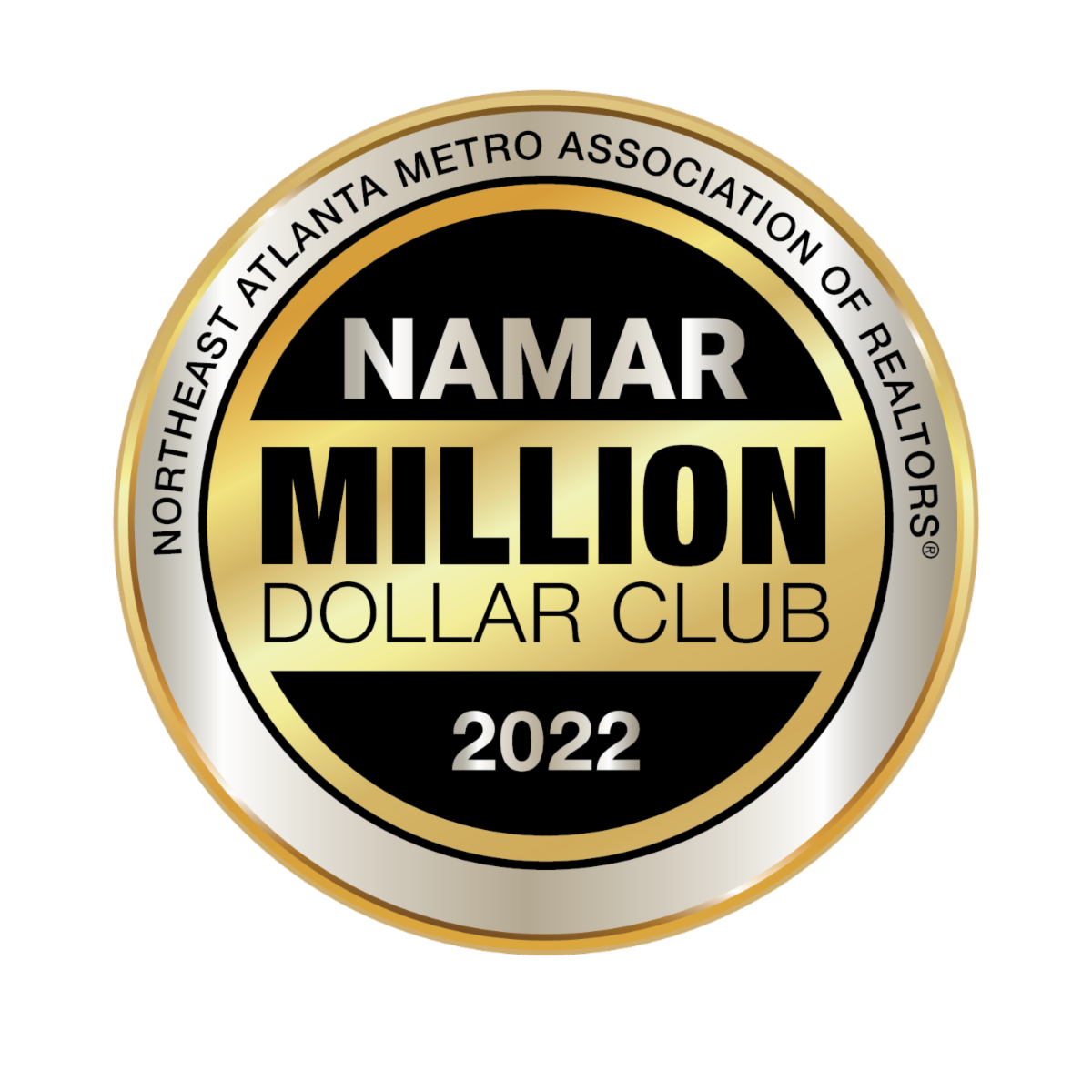


Listing Courtesy of:  GAMLS / Coldwell Banker Realty / Rocheeka White
GAMLS / Coldwell Banker Realty / Rocheeka White
 GAMLS / Coldwell Banker Realty / Rocheeka White
GAMLS / Coldwell Banker Realty / Rocheeka White 2144 Woodmarsh Circle Auburn, GA 30011
Active (18 Days)
$541,000
MLS #:
10407280
10407280
Lot Size
8,712 SQFT
8,712 SQFT
Type
Single-Family Home
Single-Family Home
Year Built
2019
2019
Style
Traditional, Brick Front
Traditional, Brick Front
County
Gwinnett County
Gwinnett County
Community
Retreat at Ashbury Park
Retreat at Ashbury Park
Listed By
Rocheeka White, Coldwell Banker Realty
Source
GAMLS
Last checked Nov 21 2024 at 2:48 PM EST
GAMLS
Last checked Nov 21 2024 at 2:48 PM EST
Bathroom Details
- Full Bathrooms: 4
Interior Features
- Windows: Double Pane Windows
- Washer
- Refrigerator
- Microwave
- Electric Water Heater
- Dishwasher
- Laundry: Upper Level
- Laundry: In Hall
- Walk-In Closet(s)
- Split Bedroom Plan
- Double Vanity
Kitchen
- Pantry
- Kitchen Island
- Breakfast Room
- Breakfast Bar
- Breakfast Area
Subdivision
- Retreat At Ashbury Park
Lot Information
- Private
- Level
Property Features
- Fireplace: Family Room
- Fireplace: 1
- Foundation: Slab
Heating and Cooling
- Electric
- Central
- Central Air
- Ceiling Fan(s)
Homeowners Association Information
- Dues: $800
Flooring
- Tile
- Hardwood
- Carpet
Exterior Features
- Roof: Composition
Utility Information
- Utilities: Water Available, Sewer Available, Phone Available, Natural Gas Available, High Speed Internet, Electricity Available, Cable Available
- Sewer: Public Sewer
School Information
- Elementary School: Duncan Creek
- Middle School: Frank N Osborne
- High School: Mill Creek
Garage
- Garage
Parking
- Total: 2
- Garage Door Opener
- Garage
Living Area
- 3,078 sqft
Location
Disclaimer: Copyright 2024 Georgia MLS. All rights reserved. This information is deemed reliable, but not guaranteed. The information being provided is for consumers’ personal, non-commercial use and may not be used for any purpose other than to identify prospective properties consumers may be interested in purchasing. Data last updated 11/21/24 06:48










Description