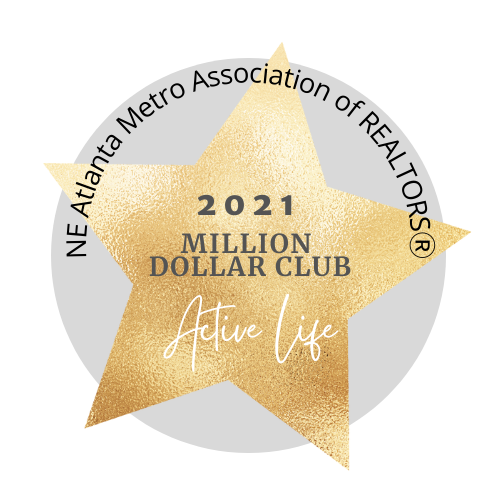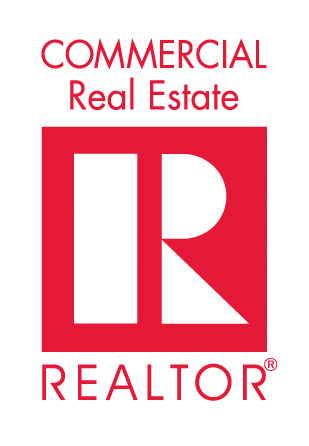


Listing Courtesy of:  FMLS / Coldwell Banker Realty / Alexandra "Allie" Simon - Contact: 404-874-2262
FMLS / Coldwell Banker Realty / Alexandra "Allie" Simon - Contact: 404-874-2262
 FMLS / Coldwell Banker Realty / Alexandra "Allie" Simon - Contact: 404-874-2262
FMLS / Coldwell Banker Realty / Alexandra "Allie" Simon - Contact: 404-874-2262 2912 Vinings Forest Way SE Atlanta, GA 30339
Active (176 Days)
$1,000,000

MLS #:
7470267
7470267
Taxes
$15,221(2024)
$15,221(2024)
Lot Size
1.1 acres
1.1 acres
Type
Single-Family Home
Single-Family Home
Year Built
1980
1980
Style
Traditional
Traditional
County
Cobb County
Cobb County
Community
Vinings Forest
Vinings Forest
Listed By
Alexandra "Allie" Simon, Coldwell Banker Realty, Contact: 404-874-2262
Source
FMLS
Last checked Apr 5 2025 at 2:15 PM EDT
FMLS
Last checked Apr 5 2025 at 2:15 PM EDT
Bathroom Details
- Full Bathrooms: 4
- Half Bathroom: 1
Interior Features
- Washer
- Refrigerator
- Range Hood
- Microwave
- Gas Range
- Gas Oven
- Dryer
- Double Oven
- Disposal
- Dishwasher
- Laundry: Main Level
- Laundry: Laundry Room
- Walk-In Closet(s)
- Double Vanity
- Bookcases
Kitchen
- Stone Counters
- Second Kitchen
- Pantry Walk-In
- Kitchen Island
Subdivision
- Vinings Forest
Lot Information
- Sloped
- Front Yard
- Cul-De-Sac
Property Features
- Fireplace: Living Room
- Fireplace: Gas Starter
- Fireplace: Basement
- Fireplace: 2
- Foundation: Block
Heating and Cooling
- Electric
- Central
- Central Air
- Ceiling Fan(s)
Basement Information
- Finished Bath
- Finished
- Exterior Entry
Pool Information
- None
Flooring
- Marble
- Ceramic Tile
- Carpet
Exterior Features
- Roof: Composition
Utility Information
- Utilities: Water Available, Sewer Available, Electricity Available, Cable Available
- Sewer: Public Sewer
- Energy: None, Water Heater, Thermostat
School Information
- Elementary School: Teasley
- Middle School: Campbell
- High School: Campbell
Parking
- Garage Faces Side
- Garage
- Driveway
- Covered
- Attached
Additional Information: Intown | 404-874-2262
Location
Listing Price History
Date
Event
Price
% Change
$ (+/-)
Mar 26, 2025
Price Changed
$1,000,000
-9%
-100,000
Feb 27, 2025
Price Changed
$1,100,000
-2%
-25,000
Jan 27, 2025
Price Changed
$1,125,000
-2%
-25,000
Jan 03, 2025
Price Changed
$1,150,000
-4%
-50,000
Dec 04, 2024
Price Changed
$1,200,000
-4%
-50,000
Nov 11, 2024
Price Changed
$1,250,000
-4%
-49,000
Oct 11, 2024
Original Price
$1,299,000
-
-
Disclaimer:  Listings identified with the FMLS IDX logo come from FMLS and are held by brokerage firms other than the owner of this website. The listing brokerage is identified in any listing details. Information is deemed reliable but is not guaranteed. If you believe any FMLS listing contains material that infringes your copyrighted work please click here review our DMCA policy and learn how to submit a takedown request. © 2025 First Multiple Listing Service, Inc. Last Updated: 4/5/25 07:15
Listings identified with the FMLS IDX logo come from FMLS and are held by brokerage firms other than the owner of this website. The listing brokerage is identified in any listing details. Information is deemed reliable but is not guaranteed. If you believe any FMLS listing contains material that infringes your copyrighted work please click here review our DMCA policy and learn how to submit a takedown request. © 2025 First Multiple Listing Service, Inc. Last Updated: 4/5/25 07:15
 Listings identified with the FMLS IDX logo come from FMLS and are held by brokerage firms other than the owner of this website. The listing brokerage is identified in any listing details. Information is deemed reliable but is not guaranteed. If you believe any FMLS listing contains material that infringes your copyrighted work please click here review our DMCA policy and learn how to submit a takedown request. © 2025 First Multiple Listing Service, Inc. Last Updated: 4/5/25 07:15
Listings identified with the FMLS IDX logo come from FMLS and are held by brokerage firms other than the owner of this website. The listing brokerage is identified in any listing details. Information is deemed reliable but is not guaranteed. If you believe any FMLS listing contains material that infringes your copyrighted work please click here review our DMCA policy and learn how to submit a takedown request. © 2025 First Multiple Listing Service, Inc. Last Updated: 4/5/25 07:15










Description