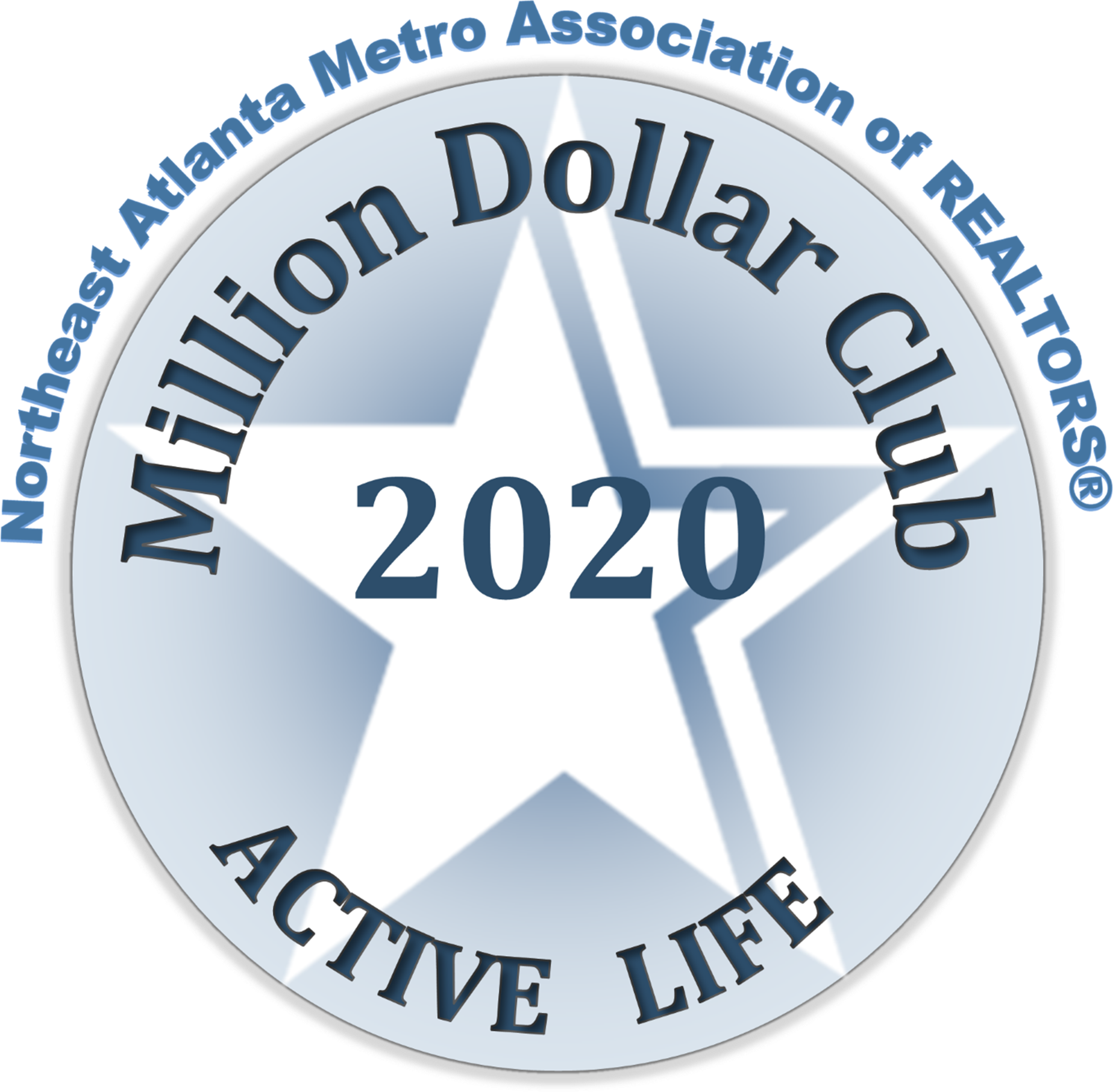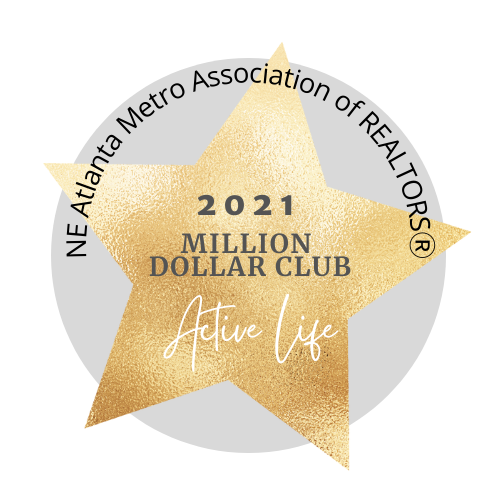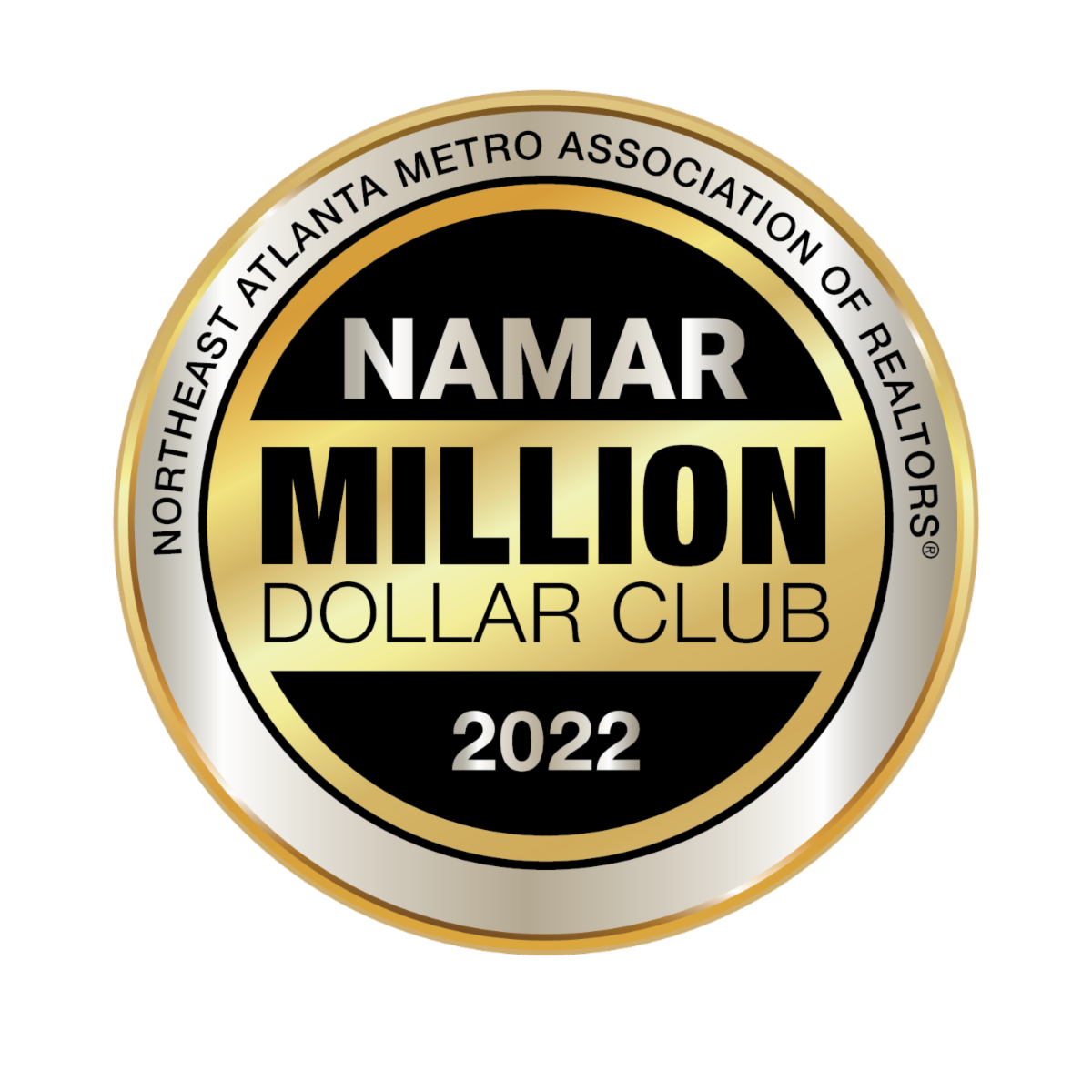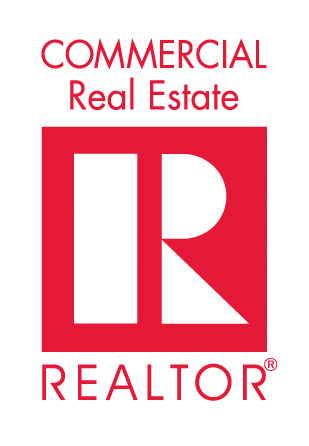


Listing Courtesy of:  FMLS / Coldwell Banker Realty / Francesca Anaya De Benitez - Contact: 404-262-1234
FMLS / Coldwell Banker Realty / Francesca Anaya De Benitez - Contact: 404-262-1234
 FMLS / Coldwell Banker Realty / Francesca Anaya De Benitez - Contact: 404-262-1234
FMLS / Coldwell Banker Realty / Francesca Anaya De Benitez - Contact: 404-262-1234 2632 Caruso Way Atlanta, GA 30339
Active (60 Days)
$595,000
MLS #:
7459685
7459685
Taxes
$1,335(2023)
$1,335(2023)
Lot Size
1,307 SQFT
1,307 SQFT
Type
Townhouse
Townhouse
Year Built
2022
2022
Style
Townhouse
Townhouse
County
Cobb County
Cobb County
Community
Reverie on Cumberland
Reverie on Cumberland
Listed By
Francesca Anaya De Benitez, Coldwell Banker Realty, Contact: 404-262-1234
Source
FMLS
Last checked Nov 22 2024 at 8:07 PM EST
FMLS
Last checked Nov 22 2024 at 8:07 PM EST
Bathroom Details
- Full Bathrooms: 3
- Half Bathroom: 1
Interior Features
- Windows: Insulated Windows
- Windows: Shutters
- Washer
- Range Hood
- Microwave
- Gas Cooktop
- Refrigerator
- Dishwasher
- Laundry: Upper Level
- Walk-In Closet(s)
- High Ceilings 9 Ft Main
Kitchen
- View to Family Room
- Pantry
- Kitchen Island
- Eat-In Kitchen
- Cabinets White
Subdivision
- Reverie On Cumberland
Lot Information
- Corner Lot
Property Features
- Fireplace: None
- Fireplace: 0
- Foundation: Slab
Heating and Cooling
- Natural Gas
- Central
- Central Air
- Ceiling Fan(s)
Basement Information
- Interior Entry
- Exterior Entry
- Driveway Access
Pool Information
- In Ground
Homeowners Association Information
- Dues: $3048/Annually
Flooring
- Hardwood
- Ceramic Tile
- Carpet
Exterior Features
- Roof: Shingle
Utility Information
- Utilities: Water Available, Sewer Available, Natural Gas Available, Electricity Available, Cable Available
- Sewer: Public Sewer
- Energy: None
School Information
- Elementary School: Teasley
- Middle School: Campbell
- High School: Campbell
Parking
- Total: 2
- Garage
- Attached
- Assigned
Additional Information: Buckhead | 404-262-1234
Location
Listing Price History
Date
Event
Price
% Change
$ (+/-)
Oct 23, 2024
Price Changed
$595,000
-2%
-15,000
Oct 08, 2024
Price Changed
$610,000
-2%
-15,000
Sep 23, 2024
Original Price
$625,000
-
-
Disclaimer:  Listings identified with the FMLS IDX logo come from FMLS and are held by brokerage firms other than the owner of this website. The listing brokerage is identified in any listing details. Information is deemed reliable but is not guaranteed. If you believe any FMLS listing contains material that infringes your copyrighted work please click here review our DMCA policy and learn how to submit a takedown request. © 2024 First Multiple Listing Service, Inc. Last Updated: 11/22/24 12:07
Listings identified with the FMLS IDX logo come from FMLS and are held by brokerage firms other than the owner of this website. The listing brokerage is identified in any listing details. Information is deemed reliable but is not guaranteed. If you believe any FMLS listing contains material that infringes your copyrighted work please click here review our DMCA policy and learn how to submit a takedown request. © 2024 First Multiple Listing Service, Inc. Last Updated: 11/22/24 12:07
 Listings identified with the FMLS IDX logo come from FMLS and are held by brokerage firms other than the owner of this website. The listing brokerage is identified in any listing details. Information is deemed reliable but is not guaranteed. If you believe any FMLS listing contains material that infringes your copyrighted work please click here review our DMCA policy and learn how to submit a takedown request. © 2024 First Multiple Listing Service, Inc. Last Updated: 11/22/24 12:07
Listings identified with the FMLS IDX logo come from FMLS and are held by brokerage firms other than the owner of this website. The listing brokerage is identified in any listing details. Information is deemed reliable but is not guaranteed. If you believe any FMLS listing contains material that infringes your copyrighted work please click here review our DMCA policy and learn how to submit a takedown request. © 2024 First Multiple Listing Service, Inc. Last Updated: 11/22/24 12:07










Description