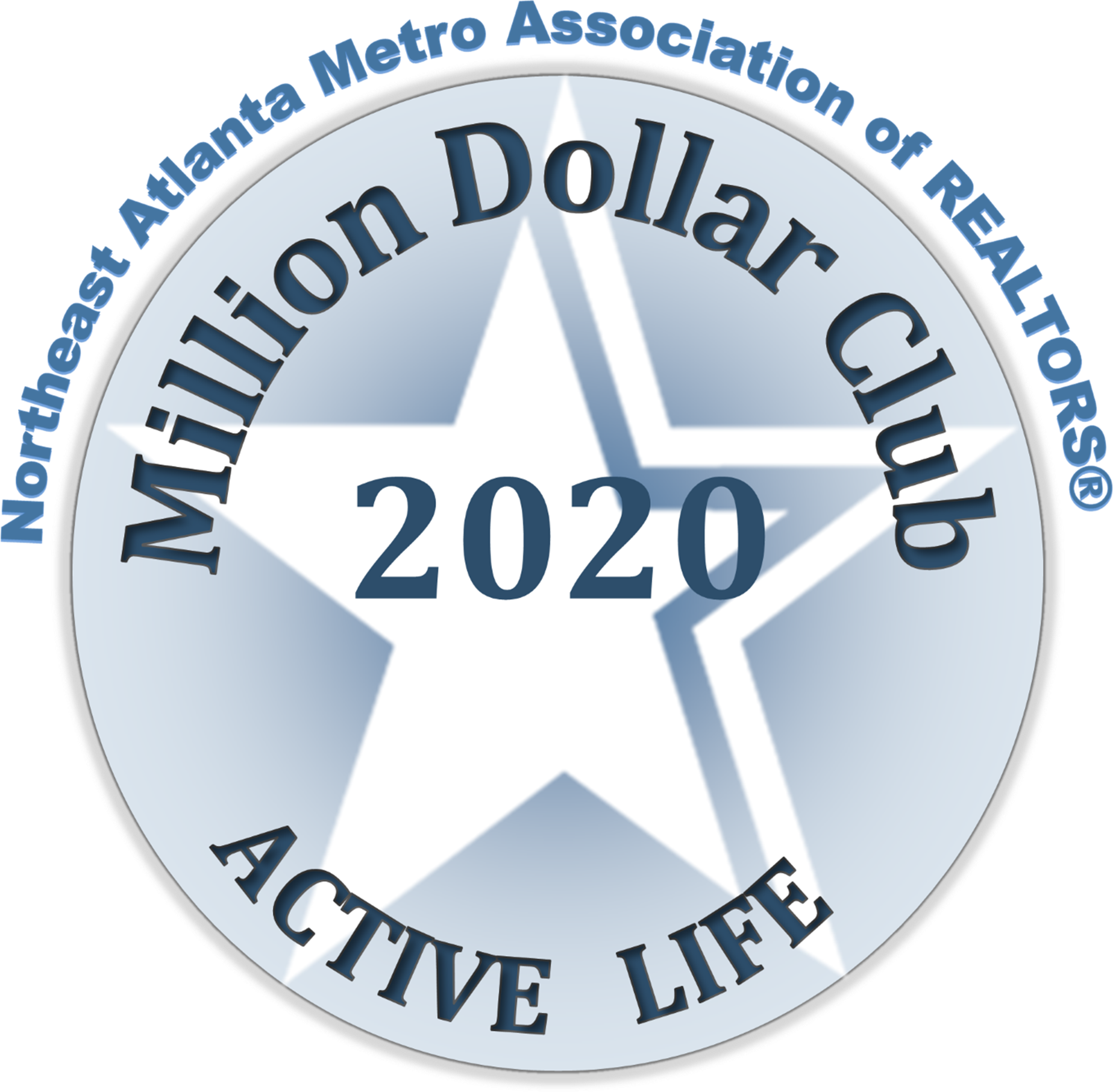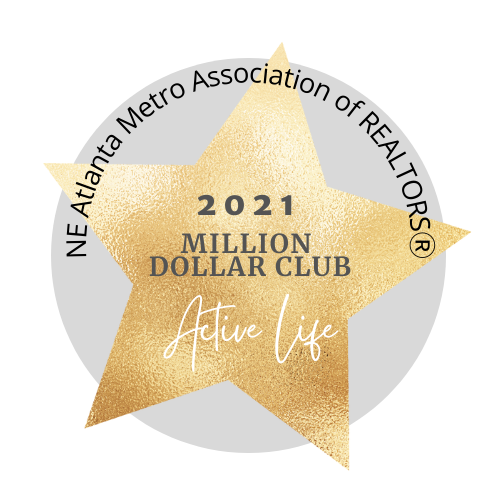


Listing Courtesy of:  GAMLS / Coldwell Banker Realty / Debra Johnston
GAMLS / Coldwell Banker Realty / Debra Johnston
 GAMLS / Coldwell Banker Realty / Debra Johnston
GAMLS / Coldwell Banker Realty / Debra Johnston 1577 Aldworth Place SE Atlanta, GA 30339
Active (80 Days)
$629,000
OPEN HOUSE TIMES
-
OPENSat, Nov 2312 noon - 4:00 pm
-
OPENSun, Nov 242:00 pm - 4:00 pm
Description
Modern, light and bright and tucked on the quiet residential side with beautiful tree-lined streets and sidewalks. Close to excellent restaurants and access to anywhere in the City and yet a quiet residential community of only 60 homes. Private with 2 car garage. Hardwoods throughout, custom built-ins, upgraded kitchen package with sparkling quartz counters. The living room opens to a beautiful deck that is perfect for grilling and dining. Lowest floor is perfect for a guest, family member that wants a quiet retreat or roommate plan. Lots of windows. On the main level is an open floor plan with full sized dining room, a large open kitchen with plenty of storage on both the quartz island and cabinets, a guest half bath and fantastic living room with fireplace and doors out to the deck. Upgraded appliance package! Upstairs is an elegant primary bedroom with large bath and closet. Laundry is conveniently located on this level and another bedroom that could also be an office or an additional closet. The unit has an elevator shaft. Everything feels new and fresh. Move in ready. This townhouse is perfect in every way! Near The Battery, Truist Park stadium, Perimeter Mall, the river and parks and Buckhead. Lock and go and very convenient. Excellent investment property.
MLS #:
10370311
10370311
Taxes
$6,344(2023)
$6,344(2023)
Lot Size
1,045 SQFT
1,045 SQFT
Type
Townhouse
Townhouse
Year Built
2019
2019
Style
Traditional, Contemporary, Brick Front, Brick 3 Side
Traditional, Contemporary, Brick Front, Brick 3 Side
County
Cobb County
Cobb County
Community
Reserve at Wildwood
Reserve at Wildwood
Listed By
Debra Johnston, Coldwell Banker Realty
Source
GAMLS
Last checked Nov 23 2024 at 8:00 AM EST
GAMLS
Last checked Nov 23 2024 at 8:00 AM EST
Bathroom Details
- Full Bathrooms: 3
- Half Bathroom: 1
Interior Features
- Windows: Double Pane Windows
- Washer
- Refrigerator
- Microwave
- Dryer
- Double Oven
- Disposal
- Dishwasher
- Laundry: Upper Level
- Laundry: Laundry Closet
- Laundry: In Hall
- Walk-In Closet(s)
- Roommate Plan
- Double Vanity
- Bookcases
Kitchen
- Walk-In Pantry
- Kitchen Island
- Breakfast Bar
- Breakfast Area
Subdivision
- Reserve At Wildwood
Lot Information
- Level
Property Features
- Fireplace: Living Room
- Fireplace: 1
Heating and Cooling
- Zoned
- Central
- Central Air
Basement Information
- Interior Entry
- Finished
- Exterior Entry
- Daylight
- Finished Bath
Homeowners Association Information
- Dues: $3720
Flooring
- Laminate
- Hardwood
Exterior Features
- Roof: Composition
Utility Information
- Utilities: Water Available, Sewer Available, Phone Available, Natural Gas Available, Electricity Available, Cable Available
- Sewer: Public Sewer
School Information
- Elementary School: Brumby
- Middle School: East Cobb
- High School: Wheeler
Garage
- Attached Garage
Parking
- Total: 2
- Side/Rear Entrance
- Garage Door Opener
- Garage
- Attached
Living Area
- 2,502 sqft
Location
Listing Price History
Date
Event
Price
% Change
$ (+/-)
Nov 20, 2024
Price Changed
$629,000
-3%
-21,000
Sep 20, 2024
Price Changed
$650,000
-2%
-15,000
Aug 27, 2024
Original Price
$665,000
-
-
Disclaimer: Copyright 2024 Georgia MLS. All rights reserved. This information is deemed reliable, but not guaranteed. The information being provided is for consumers’ personal, non-commercial use and may not be used for any purpose other than to identify prospective properties consumers may be interested in purchasing. Data last updated 11/23/24 00:00










