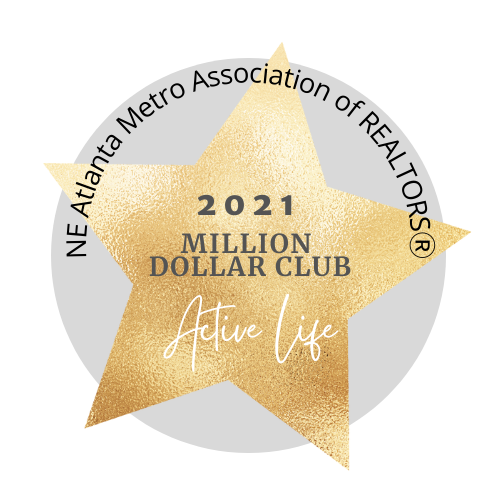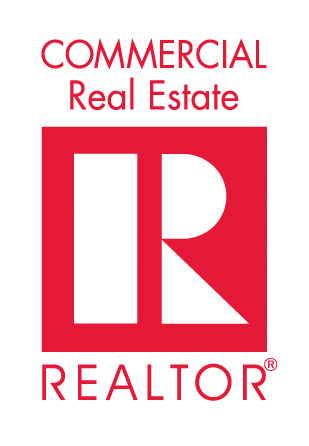


Listing Courtesy of:  GAMLS / Coldwell Banker Realty / Sherry Warner / Kay Goldstein
GAMLS / Coldwell Banker Realty / Sherry Warner / Kay Goldstein
 GAMLS / Coldwell Banker Realty / Sherry Warner / Kay Goldstein
GAMLS / Coldwell Banker Realty / Sherry Warner / Kay Goldstein 1381 N Decatur Road NE Atlanta, GA 30306
Active (64 Days)
$1,995,000
MLS #:
10381878
10381878
Taxes
$19,883(2023)
$19,883(2023)
Lot Size
0.9 acres
0.9 acres
Type
Single-Family Home
Single-Family Home
Year Built
1920
1920
Style
Traditional
Traditional
County
DeKalb County
DeKalb County
Community
Druid Hills
Druid Hills
Listed By
Sherry Warner, Coldwell Banker Realty
Kay Goldstein, Coldwell Banker Realty
Kay Goldstein, Coldwell Banker Realty
Source
GAMLS
Last checked Nov 24 2024 at 1:45 AM EST
GAMLS
Last checked Nov 24 2024 at 1:45 AM EST
Bathroom Details
- Full Bathrooms: 4
- Half Bathrooms: 2
Interior Features
- Tankless Water Heater
- Stainless Steel Appliance(s)
- Refrigerator
- Oven/Range (Combo)
- Microwave
- Ice Maker
- Disposal
- Dishwasher
- Laundry: Mud Room
- Laundry: In Basement
- Walk-In Closet(s)
- Tile Bath
- Soaking Tub
- Separate Shower
- In-Law Floorplan
- High Ceilings
- Double Vanity
- Bookcases
Kitchen
- Second Kitchen
- Kitchen Island
- Breakfast Room
- Breakfast Bar
- Breakfast Area
Subdivision
- Druid Hills
Lot Information
- Private
- Level
Property Features
- Fireplace: Other
- Fireplace: Masonry
- Fireplace: Living Room
- Fireplace: 4
Heating and Cooling
- Zoned
- Natural Gas
- Floor Furnace
- Electric
- Central Air
- Ceiling Fan(s)
Basement Information
- Unfinished
- Interior Entry
- Full
- Finished
- Exterior Entry
- Finished Bath
Flooring
- Hardwood
- Carpet
Exterior Features
- Roof: Composition
Utility Information
- Utilities: Water Available, Underground Utilities, Sewer Available, Natural Gas Available, High Speed Internet, Electricity Available, Cable Available
- Sewer: Public Sewer
School Information
- Elementary School: Fernbank
- Middle School: Druid Hills
- High School: Druid Hills
Garage
- Garage
Parking
- Total: 7
- Side/Rear Entrance
- Parking Pad
- Garage Door Opener
- Garage
- Detached
- Carport
Living Area
- 5,393 sqft
Location
Disclaimer: Copyright 2024 Georgia MLS. All rights reserved. This information is deemed reliable, but not guaranteed. The information being provided is for consumers’ personal, non-commercial use and may not be used for any purpose other than to identify prospective properties consumers may be interested in purchasing. Data last updated 11/23/24 17:45










Description