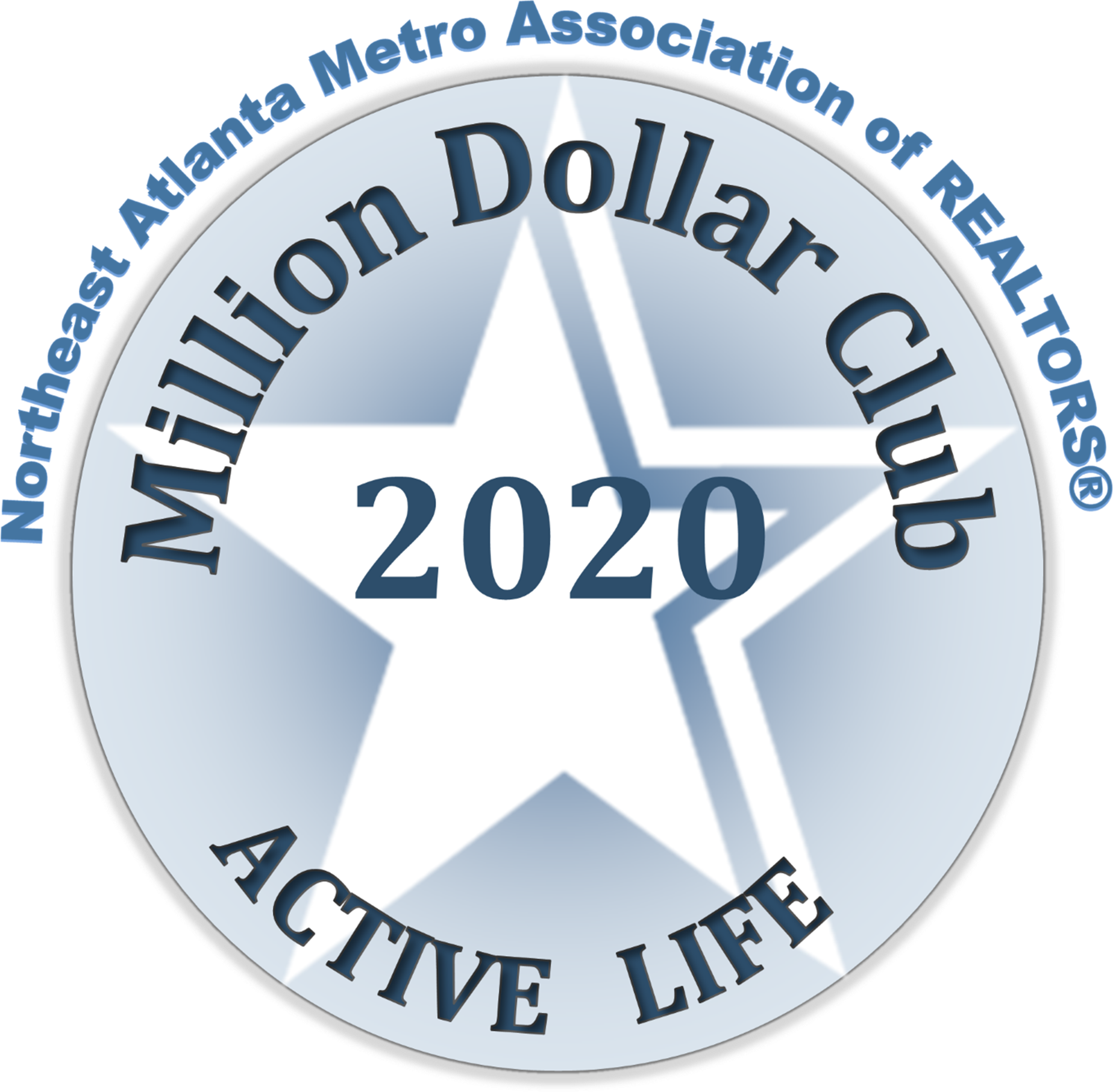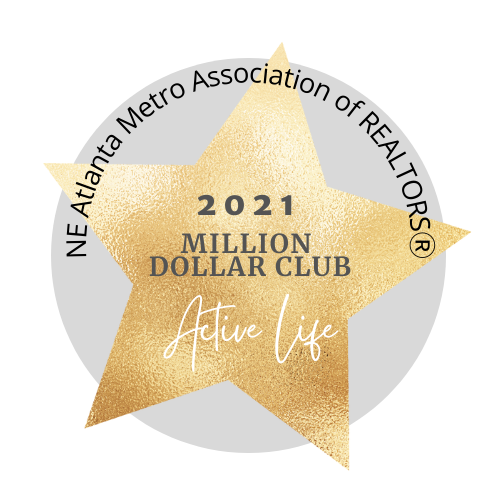


Listing Courtesy of:  FMLS / Coldwell Banker Realty / Rachael Cotton - Contact: 770-623-1900
FMLS / Coldwell Banker Realty / Rachael Cotton - Contact: 770-623-1900
 FMLS / Coldwell Banker Realty / Rachael Cotton - Contact: 770-623-1900
FMLS / Coldwell Banker Realty / Rachael Cotton - Contact: 770-623-1900 2075 Whitestone Place Alpharetta, GA 30005
Active (17 Days)
$375,000
MLS #:
7542220
7542220
Taxes
$3,702(2024)
$3,702(2024)
Lot Size
1,394 SQFT
1,394 SQFT
Type
Townhouse
Townhouse
Year Built
1997
1997
Style
Traditional
Traditional
County
Fulton County
Fulton County
Community
Stoneridge
Stoneridge
Listed By
Rachael Cotton, Coldwell Banker Realty, Contact: 770-623-1900
Source
FMLS
Last checked Apr 3 2025 at 11:05 AM EDT
FMLS
Last checked Apr 3 2025 at 11:05 AM EDT
Bathroom Details
- Full Bathrooms: 2
- Half Bathroom: 1
Interior Features
- Other
- Dishwasher
- Disposal
- Microwave
- High Speed Internet
- Walk-In Closet(s)
- Gas Range
- Laundry: Upper Level
- Windows: Insulated Windows
- Laundry: In Hall
- Laundry: Laundry Closet
Kitchen
- Cabinets Stain
- Breakfast Bar
- Cabinets Other
- Breakfast Room
- View to Family Room
- Stone Counters
- Solid Surface Counters
Subdivision
- Stoneridge
Lot Information
- Wooded
- Private
Property Features
- Fireplace: 1
- Fireplace: Family Room
- Foundation: Slab
Heating and Cooling
- Central
- Forced Air
- Natural Gas
- Ceiling Fan(s)
- Central Air
- Electric
Pool Information
- None
Homeowners Association Information
- Dues: $232/Monthly
Flooring
- Carpet
- Hardwood
- Ceramic Tile
Exterior Features
- Roof: Composition
Utility Information
- Utilities: Electricity Available, Water Available, Cable Available, Phone Available, Natural Gas Available, Sewer Available
- Sewer: Public Sewer
- Energy: None
School Information
- Elementary School: New Prospect
- Middle School: Webb Bridge
- High School: Alpharetta
Parking
- Parking Lot
- Total: 2
Additional Information: Johns Creek Duluth | 770-623-1900
Location
Listing Price History
Date
Event
Price
% Change
$ (+/-)
Mar 27, 2025
Price Changed
$375,000
-1%
-5,000
Mar 17, 2025
Original Price
$380,000
-
-
Disclaimer:  Listings identified with the FMLS IDX logo come from FMLS and are held by brokerage firms other than the owner of this website. The listing brokerage is identified in any listing details. Information is deemed reliable but is not guaranteed. If you believe any FMLS listing contains material that infringes your copyrighted work please click here review our DMCA policy and learn how to submit a takedown request. © 2025 First Multiple Listing Service, Inc. Last Updated: 4/3/25 04:05
Listings identified with the FMLS IDX logo come from FMLS and are held by brokerage firms other than the owner of this website. The listing brokerage is identified in any listing details. Information is deemed reliable but is not guaranteed. If you believe any FMLS listing contains material that infringes your copyrighted work please click here review our DMCA policy and learn how to submit a takedown request. © 2025 First Multiple Listing Service, Inc. Last Updated: 4/3/25 04:05
 Listings identified with the FMLS IDX logo come from FMLS and are held by brokerage firms other than the owner of this website. The listing brokerage is identified in any listing details. Information is deemed reliable but is not guaranteed. If you believe any FMLS listing contains material that infringes your copyrighted work please click here review our DMCA policy and learn how to submit a takedown request. © 2025 First Multiple Listing Service, Inc. Last Updated: 4/3/25 04:05
Listings identified with the FMLS IDX logo come from FMLS and are held by brokerage firms other than the owner of this website. The listing brokerage is identified in any listing details. Information is deemed reliable but is not guaranteed. If you believe any FMLS listing contains material that infringes your copyrighted work please click here review our DMCA policy and learn how to submit a takedown request. © 2025 First Multiple Listing Service, Inc. Last Updated: 4/3/25 04:05










Description